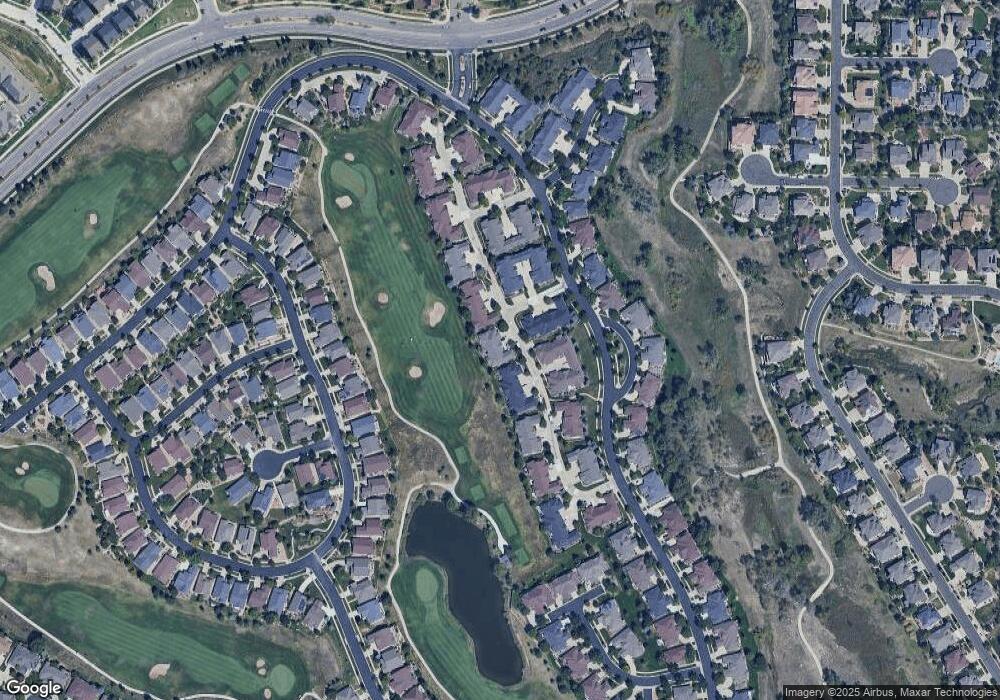7755 S Biloxi Way Aurora, CO 80016
Heritage Eagle Bend NeighborhoodEstimated Value: $445,000 - $456,000
2
Beds
2
Baths
1,182
Sq Ft
$383/Sq Ft
Est. Value
About This Home
This home is located at 7755 S Biloxi Way, Aurora, CO 80016 and is currently estimated at $452,131, approximately $382 per square foot. 7755 S Biloxi Way is a home located in Arapahoe County with nearby schools including Coyote Hills Elementary School, Cherokee Trail High School, and Our Lady of Loreto School.
Ownership History
Date
Name
Owned For
Owner Type
Purchase Details
Closed on
Nov 18, 2022
Sold by
Collin Marcia Madelaine
Bought by
Hollenshead Michael C and Hollenshead Rebekah S
Current Estimated Value
Purchase Details
Closed on
Jun 18, 2013
Sold by
Foster E Bernard and Foster Vicki Anne
Bought by
Collin Marcia M
Purchase Details
Closed on
Sep 1, 2011
Sold by
Rini Susan C
Bought by
Foster E Bernard and Foster Vicki Anne
Home Financials for this Owner
Home Financials are based on the most recent Mortgage that was taken out on this home.
Original Mortgage
$170,563
Interest Rate
3.37%
Mortgage Type
FHA
Purchase Details
Closed on
Nov 22, 2000
Sold by
Us Home Corporation
Bought by
Rini Susan C
Create a Home Valuation Report for This Property
The Home Valuation Report is an in-depth analysis detailing your home's value as well as a comparison with similar homes in the area
Home Values in the Area
Average Home Value in this Area
Purchase History
| Date | Buyer | Sale Price | Title Company |
|---|---|---|---|
| Hollenshead Michael C | $422,400 | -- | |
| Collin Marcia M | $219,900 | Heritage Title | |
| Foster E Bernard | $175,000 | Land Title Guarantee Company | |
| Rini Susan C | $167,610 | Stewart Title |
Source: Public Records
Mortgage History
| Date | Status | Borrower | Loan Amount |
|---|---|---|---|
| Previous Owner | Foster E Bernard | $170,563 |
Source: Public Records
Tax History Compared to Growth
Tax History
| Year | Tax Paid | Tax Assessment Tax Assessment Total Assessment is a certain percentage of the fair market value that is determined by local assessors to be the total taxable value of land and additions on the property. | Land | Improvement |
|---|---|---|---|---|
| 2024 | $2,887 | $29,515 | -- | -- |
| 2023 | $2,887 | $29,515 | $0 | $0 |
| 2022 | $2,671 | $25,266 | $0 | $0 |
| 2021 | $2,756 | $25,266 | $0 | $0 |
| 2020 | $2,990 | $0 | $0 | $0 |
| 2019 | $2,975 | $27,409 | $0 | $0 |
| 2018 | $2,442 | $21,223 | $0 | $0 |
| 2017 | $2,460 | $21,223 | $0 | $0 |
| 2016 | $2,199 | $18,269 | $0 | $0 |
| 2015 | $2,185 | $18,269 | $0 | $0 |
| 2014 | -- | $17,576 | $0 | $0 |
| 2013 | -- | $17,780 | $0 | $0 |
Source: Public Records
Map
Nearby Homes
- 7794 S Addison Way
- 7831 S Addison Way
- 23965 E Kettle Place
- 23440 E Moraine Place
- 7912 S Algonquian Way
- 23428 E Long Place
- 7809 S Coolidge Way
- 7633 S Addison Way
- 7587 S Biloxi Way
- 24036 E Kettle Place
- 7599 S Zante Ct
- 7560 S Biloxi Ct
- 23649 E Otero Dr
- 8107 S Catawba Ct
- 7844 S Elk St
- 23967 E Hinsdale Place
- 7756 S Eaton Park Ct
- 8131 S Coolidge Way
- 7463 S Biloxi Ct
- 23562 E Phillips Place
- 7751 S Biloxi Way
- 7757 S Biloxi Way
- 7745 S Biloxi Way
- 7761 S Biloxi Way
- 23662 E Links Place
- 7731 S Biloxi Way
- 7765 S Biloxi Way
- 0 E Links Dr Unit 833604
- 7754 S Biloxi Way
- 23672 E Links Place
- 7767 S Biloxi Way
- 7756 S Biloxi Way
- 23633 E Links Place
- 23682 E Links Place
- 7721 S Biloxi Way
- 7721 S Biloxi Way Unit 903
- 7771 S Biloxi Way
- 7772 S Biloxi Way
- 23643 E Links Place
- 7766 S Biloxi Way
