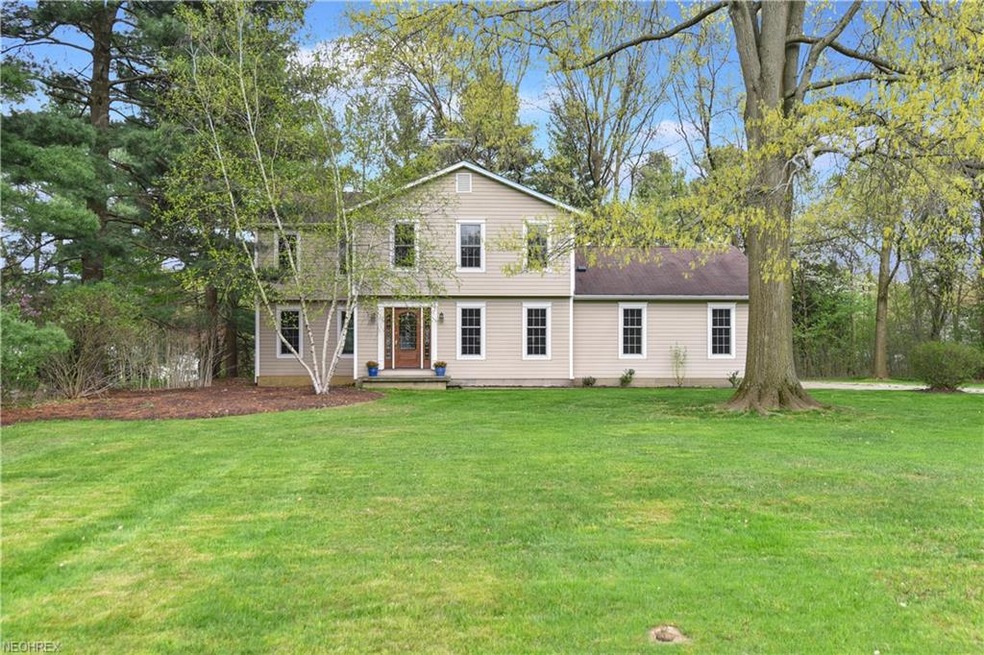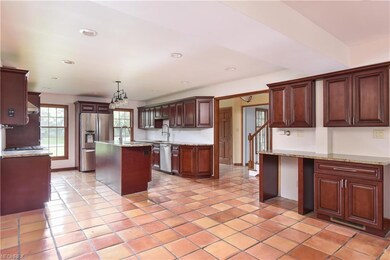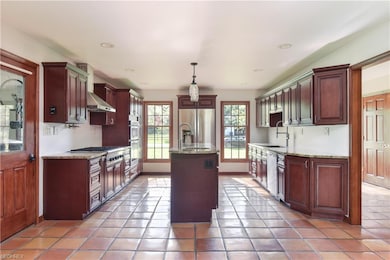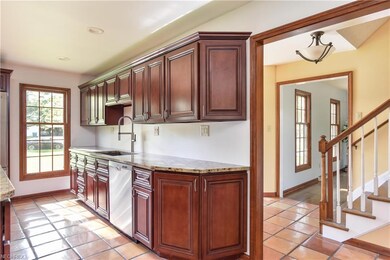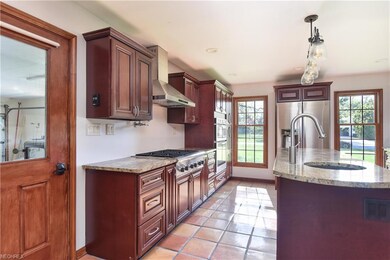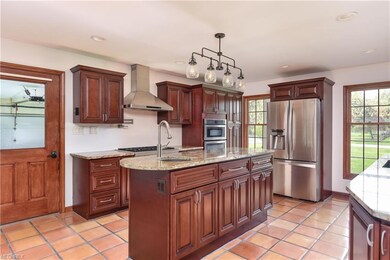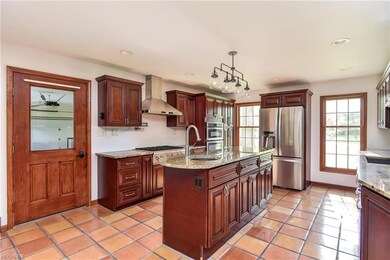
7755 Salem Dr Hudson, OH 44236
Estimated Value: $489,000 - $541,000
Highlights
- View of Trees or Woods
- Colonial Architecture
- Wooded Lot
- Ellsworth Hill Elementary School Rated A-
- Deck
- 1 Fireplace
About This Home
As of November 2018Absolutely gorgeous home will impress you with it's beautiful updates and many built-in creative uses of space throughout! Redesigned kitchen features abounding cherry cabinets with under cabinet lighting, granite, island with prep sink, high end stainless steel appliances include brand new wall oven/microwave (4/2018), Thermador gas range with pot filler and clay tile flooring. The kitchen is open to large dining area and vaulted family room with WB fireplace, oversized skylights, heated floors in 2 areas, bay window and window seat. French doors lead you to the huge cypress wood deck with rounded edges (so unique) and private, wooded backyard. The deck is even wired for a hot tub. There's direct access to an updated full bath from the deck, which will be so convenient when you entertain outside this summer. All baths are updated with granite counters and vessel sinks. The master bedroom features awesome vaulted updated full bath with granite, double vessel sink and walk-in tiled shower. Fourth bedroom offers plumbing for a 2nd floor laundry (could be easily removed). Hot water tank (2015), furnace/AC approx. 10 years young. Home warranty is offered for peace of mind. Motivated Seller!
Last Agent to Sell the Property
Keller Williams Chervenic Rlty License #449205 Listed on: 05/10/2018

Home Details
Home Type
- Single Family
Est. Annual Taxes
- $6,025
Year Built
- Built in 1971
Lot Details
- 0.77 Acre Lot
- Lot Dimensions are 172x197
- West Facing Home
- Wooded Lot
Home Design
- Colonial Architecture
- Asphalt Roof
- Vinyl Construction Material
Interior Spaces
- 3,048 Sq Ft Home
- 2-Story Property
- 1 Fireplace
- Views of Woods
- Unfinished Basement
- Basement Fills Entire Space Under The House
- Fire and Smoke Detector
Kitchen
- Built-In Oven
- Range
- Microwave
- Dishwasher
- Disposal
Bedrooms and Bathrooms
- 4 Bedrooms
Parking
- 2 Car Attached Garage
- Garage Drain
- Garage Door Opener
Outdoor Features
- Deck
Utilities
- Forced Air Heating and Cooling System
- Heating System Uses Gas
- Well
Community Details
- Greencrest Community
Listing and Financial Details
- Assessor Parcel Number 3000459
Ownership History
Purchase Details
Purchase Details
Home Financials for this Owner
Home Financials are based on the most recent Mortgage that was taken out on this home.Similar Homes in Hudson, OH
Home Values in the Area
Average Home Value in this Area
Purchase History
| Date | Buyer | Sale Price | Title Company |
|---|---|---|---|
| Richardson Christopher J | -- | None Available | |
| Richardson Christopher | $288,775 | Kingdom Title |
Mortgage History
| Date | Status | Borrower | Loan Amount |
|---|---|---|---|
| Open | Richardson Christopher J | $98,600 | |
| Closed | Richardson Family Trust | $208,000 | |
| Closed | Richardson Christopher J | $224,500 | |
| Closed | Richardson Christopher | $231,020 | |
| Previous Owner | Schad Robert B | $228,000 | |
| Previous Owner | Schad Robert Bruce | $50,000 |
Property History
| Date | Event | Price | Change | Sq Ft Price |
|---|---|---|---|---|
| 11/29/2018 11/29/18 | Sold | $288,775 | -6.6% | $95 / Sq Ft |
| 10/17/2018 10/17/18 | Pending | -- | -- | -- |
| 10/11/2018 10/11/18 | Price Changed | $309,333 | -3.0% | $101 / Sq Ft |
| 09/25/2018 09/25/18 | Price Changed | $319,000 | -1.8% | $105 / Sq Ft |
| 07/30/2018 07/30/18 | Price Changed | $325,000 | -4.1% | $107 / Sq Ft |
| 07/09/2018 07/09/18 | Price Changed | $339,000 | -0.9% | $111 / Sq Ft |
| 06/19/2018 06/19/18 | Price Changed | $342,000 | -2.3% | $112 / Sq Ft |
| 05/10/2018 05/10/18 | For Sale | $350,000 | -- | $115 / Sq Ft |
Tax History Compared to Growth
Tax History
| Year | Tax Paid | Tax Assessment Tax Assessment Total Assessment is a certain percentage of the fair market value that is determined by local assessors to be the total taxable value of land and additions on the property. | Land | Improvement |
|---|---|---|---|---|
| 2025 | $6,987 | $136,381 | $25,634 | $110,747 |
| 2024 | $6,987 | $136,381 | $25,634 | $110,747 |
| 2023 | $6,987 | $136,381 | $25,634 | $110,747 |
| 2022 | $6,334 | $110,223 | $20,675 | $89,548 |
| 2021 | $6,345 | $110,223 | $20,675 | $89,548 |
| 2020 | $6,234 | $110,230 | $20,680 | $89,550 |
| 2019 | $6,048 | $98,950 | $20,680 | $78,270 |
| 2018 | $6,828 | $98,950 | $20,680 | $78,270 |
| 2017 | $6,202 | $98,950 | $20,680 | $78,270 |
| 2016 | $5,349 | $84,610 | $20,680 | $63,930 |
| 2015 | $6,202 | $84,610 | $20,680 | $63,930 |
| 2014 | $7,107 | $84,610 | $20,680 | $63,930 |
| 2013 | $5,473 | $84,960 | $20,680 | $64,280 |
Agents Affiliated with this Home
-
Susan Warren

Seller's Agent in 2018
Susan Warren
Keller Williams Chervenic Rlty
(330) 903-4822
3 in this area
289 Total Sales
-
Jamie Powers

Buyer's Agent in 2018
Jamie Powers
Howard Hanna
(330) 805-5197
1,177 Total Sales
Map
Source: MLS Now
MLS Number: 3997212
APN: 30-00459
- 7965 Princewood Dr
- 7500 Lascala Dr
- 7671 Hudson Park Dr
- 7658 Woodspring Ln
- 7385 McShu Ln
- 2142 Kirtland Place
- 7341 McShu Ln
- 2760 Parkside Dr
- 2147 Dorset Ln
- 7830 N Burton Ln Unit C8
- 7574 Elderkin Ct
- 7878 N Burton Ln Unit 12
- 7304 Glastonbury Dr
- 1966 Marwell Blvd
- 7453 Wetherburn Way
- 1785 Ashley Dr
- 7687 Ravenna Rd
- 7936 Megan Meadow Dr
- 1795 Old Tannery Cir
- 6900 Bauley Dr
- 7755 Salem Dr
- 7743 Salem Dr
- 7771 Salem Dr
- 2466 Cambridge Dr
- 7800 Ranett Ave
- 7768 Ranett Ave
- 7766 Salem Cir
- 7733 Salem Dr
- 7785 Salem Dr
- 2452 Cambridge Dr
- 7816 Ranett Ave
- 2465 Cambridge Dr
- 7766 Ranett Ave
- 7783 Ranett Ave
- 7758 Salem Cir
- 7799 Ranett Ave
- 7723 Salem Dr
- 7801 Salem Dr
- 7767 Ranett Ave
- 7832 Ranett Ave
