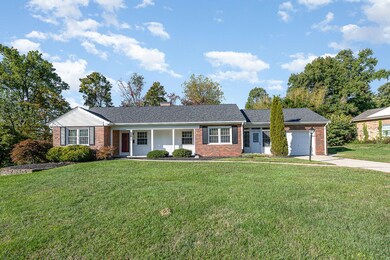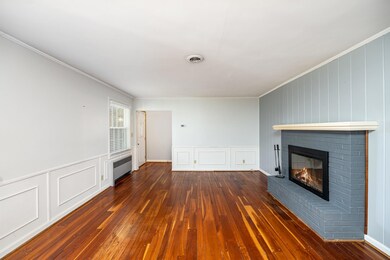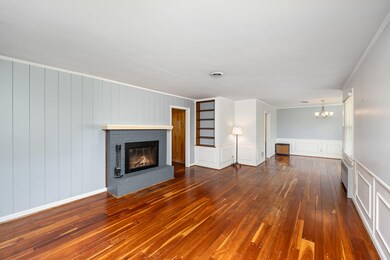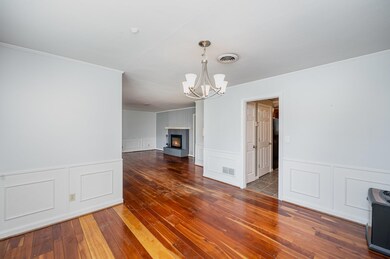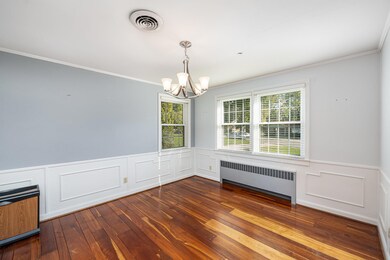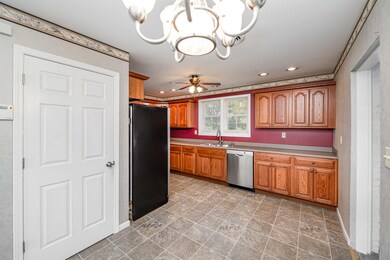
7756 Anchor Way Florence, KY 41042
Highlights
- 0.56 Acre Lot
- Ranch Style House
- Jetted Tub and Shower Combination in Primary Bathroom
- Open Floorplan
- Wood Flooring
- No HOA
About This Home
As of December 2024Spacious ranch home with great curb appeal & in cul-de-sac location. This nicely updated and meticulously cared for home, has tons of seller enhancements since purchase such as replacement Champion windows with transferrable lifetime warranty, wood lined window frames, replaced exterior doors & internal 6 panel doors, newer hvac, siding, gutters, roof, chimney cap, Whirlpool Gold & Bosch appliances, updated kitchen, faux wood blinds & much more. Great 1 level, no-step layout with 2 nice size bedrooms and a den / office that can be used as a 3rd bedroom with large window, walk out to rear patio ( but no closet ). Additional family room / rec room with wall of windows & exposed brick and a 1 car built in garage. Home also offers a full, wide, width of home open basement with all glass block windows, newer paint and Dry locked walls and new sump pump. A full attic with pull down step with an attic fan is excellent for additional storage needs. The home offers a long covered front porch, large rear concrete patio & a nice large flat back yard. Washer & dryer also included. Home has electric heat pump as well as boiler heat, depending on owner preference. This home will surprise!
Home Details
Home Type
- Single Family
Est. Annual Taxes
- $1,400
Year Built
- Built in 1955
Lot Details
- 0.56 Acre Lot
- Lot Dimensions are 129x168
- Cul-De-Sac
- Partially Fenced Property
- Level Lot
Parking
- 1 Car Garage
- Front Facing Garage
- Garage Door Opener
- Driveway
- On-Street Parking
- Off-Street Parking
Home Design
- Ranch Style House
- Brick Exterior Construction
- Block Foundation
- Shingle Roof
- Vinyl Siding
- Block And Beam Construction
Interior Spaces
- 1,392 Sq Ft Home
- Open Floorplan
- Built-In Features
- Bookcases
- Crown Molding
- Ceiling Fan
- Recessed Lighting
- Chandelier
- Wood Burning Fireplace
- Brick Fireplace
- Vinyl Clad Windows
- Double Hung Windows
- Garden Windows
- Picture Window
- Sliding Windows
- Panel Doors
- Entrance Foyer
- Family Room with entrance to outdoor space
- Family Room
- Living Room
- Formal Dining Room
- Storage
Kitchen
- Eat-In Country Kitchen
- Electric Oven
- Microwave
- Ice Maker
- Dishwasher
- Stainless Steel Appliances
- Laminate Countertops
- Solid Wood Cabinet
- Disposal
Flooring
- Wood
- Carpet
- Concrete
- Ceramic Tile
- Vinyl
Bedrooms and Bathrooms
- 3 Bedrooms
- Walk-In Closet
- 1 Full Bathroom
- Jetted Tub and Shower Combination in Primary Bathroom
- Hydromassage or Jetted Bathtub
- Bathtub with Shower
Laundry
- Dryer
- Washer
Attic
- Attic Fan
- Storage In Attic
Unfinished Basement
- Basement Fills Entire Space Under The House
- Sump Pump
- Laundry in Basement
- Basement Storage
- Basement Windows
Home Security
- Home Security System
- Security Lights
- Smart Thermostat
- Storm Windows
- Fire and Smoke Detector
Outdoor Features
- Covered patio or porch
Schools
- Collins Elementary School
- Jones Middle School
- Boone County High School
Utilities
- Humidifier
- Multiple cooling system units
- Forced Air Heating and Cooling System
- Heating System Uses Natural Gas
- Heat Pump System
- Radiant Heating System
- Hot Water Heating System
- 220 Volts
- High Speed Internet
- Cable TV Available
Community Details
- No Home Owners Association
Listing and Financial Details
- Assessor Parcel Number 061.01-24-017.00
Ownership History
Purchase Details
Home Financials for this Owner
Home Financials are based on the most recent Mortgage that was taken out on this home.Purchase Details
Home Financials for this Owner
Home Financials are based on the most recent Mortgage that was taken out on this home.Similar Homes in Florence, KY
Home Values in the Area
Average Home Value in this Area
Purchase History
| Date | Type | Sale Price | Title Company |
|---|---|---|---|
| Deed | $266,500 | None Listed On Document | |
| Deed | $266,500 | None Listed On Document | |
| Deed | $117,500 | -- |
Mortgage History
| Date | Status | Loan Amount | Loan Type |
|---|---|---|---|
| Open | $213,200 | New Conventional | |
| Closed | $213,200 | New Conventional | |
| Previous Owner | $92,000 | Stand Alone Refi Refinance Of Original Loan | |
| Previous Owner | $111,600 | New Conventional |
Property History
| Date | Event | Price | Change | Sq Ft Price |
|---|---|---|---|---|
| 12/06/2024 12/06/24 | Sold | $266,500 | -3.4% | $191 / Sq Ft |
| 11/09/2024 11/09/24 | Pending | -- | -- | -- |
| 11/06/2024 11/06/24 | For Sale | $276,000 | 0.0% | $198 / Sq Ft |
| 10/18/2024 10/18/24 | Pending | -- | -- | -- |
| 10/18/2024 10/18/24 | Price Changed | $276,000 | +3.0% | $198 / Sq Ft |
| 10/18/2024 10/18/24 | For Sale | $268,000 | -- | $193 / Sq Ft |
Tax History Compared to Growth
Tax History
| Year | Tax Paid | Tax Assessment Tax Assessment Total Assessment is a certain percentage of the fair market value that is determined by local assessors to be the total taxable value of land and additions on the property. | Land | Improvement |
|---|---|---|---|---|
| 2024 | $1,400 | $146,600 | $15,000 | $131,600 |
| 2023 | $1,382 | $146,600 | $15,000 | $131,600 |
| 2022 | $1,389 | $146,600 | $15,000 | $131,600 |
| 2021 | $1,828 | $146,600 | $15,000 | $131,600 |
| 2020 | $1,252 | $129,110 | $15,000 | $114,110 |
| 2019 | $1,263 | $129,110 | $15,000 | $114,110 |
| 2018 | $1,316 | $129,110 | $15,000 | $114,110 |
| 2017 | $1,250 | $129,110 | $15,000 | $114,110 |
| 2015 | $1,239 | $129,110 | $15,000 | $114,110 |
| 2013 | -- | $129,110 | $15,000 | $114,110 |
Agents Affiliated with this Home
-
Doug Schuerman

Seller's Agent in 2024
Doug Schuerman
eXp Realty LLC
(859) 240-2737
2 in this area
78 Total Sales
-
Brad Cull

Buyer's Agent in 2024
Brad Cull
RE/MAX
(859) 801-9797
5 in this area
85 Total Sales
Map
Source: Northern Kentucky Multiple Listing Service
MLS Number: 627410
APN: 061.01-24-017.00
- 7777 Anchor Way
- 7800 Freedom Way
- 65 Miriam Dr
- 36 Miriam Dr
- 7313 Dixie Hwy
- 209 Center St
- 7309 Dixie Hwy
- 24 Saint Jude Cir
- 10 Utz Dr
- 7794 Ravenswood Dr
- 158 Saddlebrook Ln Unit 323
- 16 Utz Dr
- 156 Saddlebrook Ln Unit 373
- 8192 N Dilcrest Cir
- 283 Merravay Dr
- 7073 Glen Kerry Ct
- 152 Saddlebrook Ln Unit U477
- 10 Lloyd Ave
- 7066 Manderlay Dr
- 6949 Parkview Dr

