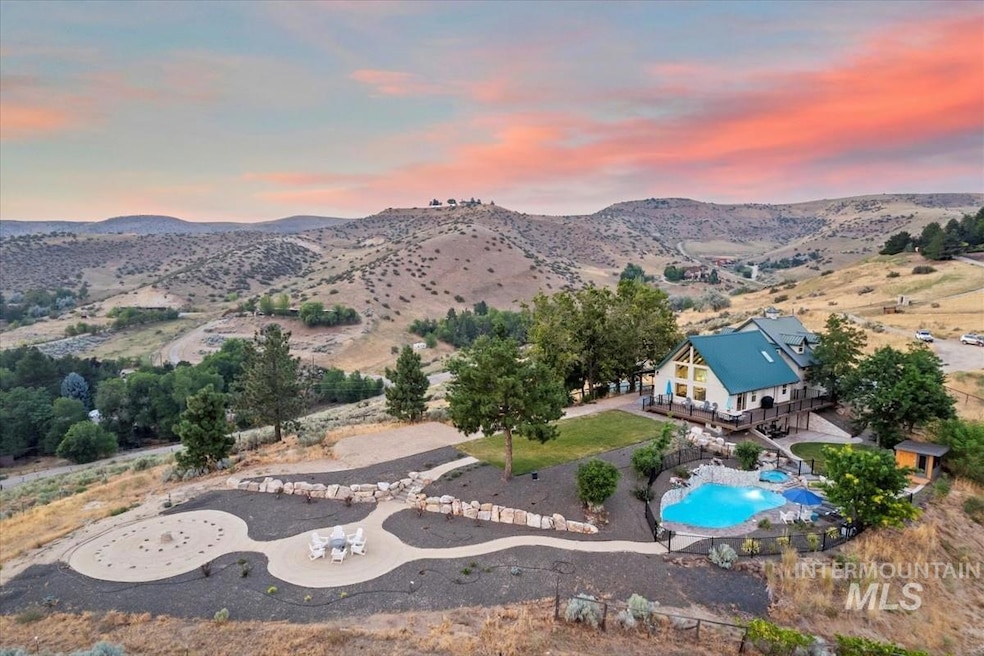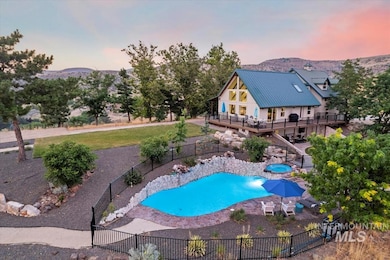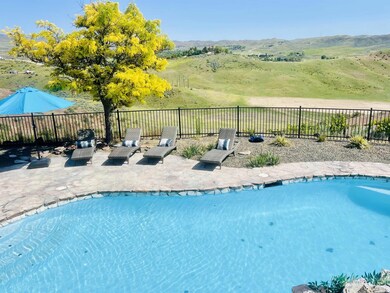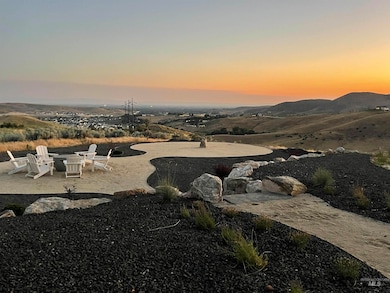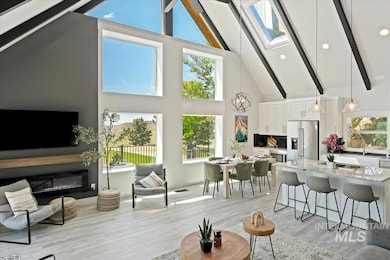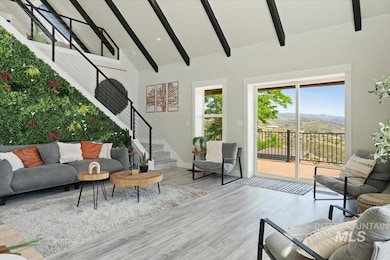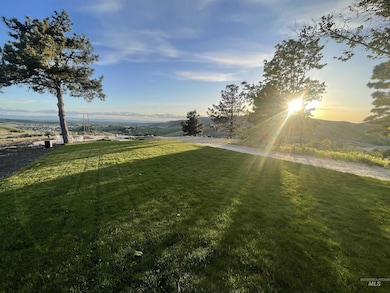7756 N Basin Way Boise, ID 83714
Outer Northeast Boise NeighborhoodEstimated payment $8,185/month
Highlights
- Horses Allowed in Community
- In Ground Pool
- RV Access or Parking
- Seven Oaks Elementary School Rated 9+
- Sauna
- Two Primary Bedrooms
About This Home
Private Mountain Retreat in the city. Perched above Shadow Valley Golf Course, this one of a kind 5-acre property boasts panoramic 360 degree views. Complete Privacy that comes with resort like amenities that include inground custom pool and spa with waterfalls and custom sauna. Home was taken down to the studs in 2022 and completely remodeled. All new pool equipment, heater & wrought iron safety fence & pool brought up to code. Pool is connected to wifi for convenience. Driveway extended to allow for more parking. Bring your horses! Several horse shelters currently on property! Extensive landscaping completed to double the size of the flat yard area and entertaining spaces. Over 200 feet of boulders and rock work on the property. Well has brand new motor, pump, and pressure tank Unwind in the spacious owner's suite w/dual vanities, soaker tub, roomy walk-in shower & walk-in closet. Private estate 7-10 minutes from downtown Eagle and 25 minutes from downtown Boise.
Listing Agent
Silvercreek Realty Group Brokerage Phone: 208-377-0422 Listed on: 10/01/2025

Home Details
Home Type
- Single Family
Est. Annual Taxes
- $3,891
Year Built
- Built in 1979
Lot Details
- 5.19 Acre Lot
- Property fronts a private road
- Partially Fenced Property
- Drip System Landscaping
- Sprinkler System
- Garden
Parking
- 2 Car Attached Garage
- RV Access or Parking
Home Design
- Slab Foundation
- Frame Construction
- Metal Roof
- Stucco
Interior Spaces
- 2-Story Property
- Skylights
- Fireplace
- Great Room
- Den
- Recreation Room
- Loft
- Sauna
- Carpet
- Property Views
Kitchen
- Breakfast Bar
- Oven or Range
- Microwave
- Dishwasher
- Quartz Countertops
- Disposal
Bedrooms and Bathrooms
- 4 Bedrooms | 1 Main Level Bedroom
- Double Master Bedroom
- Split Bedroom Floorplan
- En-Suite Primary Bedroom
- Maid or Guest Quarters
- 4 Bathrooms
- Double Vanity
Basement
- Walk-Out Basement
- Natural lighting in basement
Schools
- Seven Oaks Elementary School
- Eagle Middle School
- Eagle High School
Utilities
- Ductless Heating Or Cooling System
- Central Air
- Heat Pump System
- Well
- Septic Tank
Additional Features
- In Ground Pool
- Chicken Farm
Community Details
- Horses Allowed in Community
Listing and Financial Details
- Assessor Parcel Number R8079010210
Map
Home Values in the Area
Average Home Value in this Area
Tax History
| Year | Tax Paid | Tax Assessment Tax Assessment Total Assessment is a certain percentage of the fair market value that is determined by local assessors to be the total taxable value of land and additions on the property. | Land | Improvement |
|---|---|---|---|---|
| 2025 | $3,891 | $1,030,400 | -- | -- |
| 2024 | $3,987 | $986,400 | -- | -- |
| 2023 | $3,987 | $918,900 | $0 | $0 |
| 2022 | $4,243 | $975,600 | $0 | $0 |
| 2021 | $4,401 | $879,500 | $0 | $0 |
| 2020 | $4,271 | $664,600 | $0 | $0 |
| 2019 | $5,160 | $656,300 | $0 | $0 |
| 2018 | $4,404 | $540,300 | $0 | $0 |
| 2017 | $5,192 | $491,300 | $0 | $0 |
| 2016 | $4,649 | $422,000 | $0 | $0 |
| 2015 | $2,941 | $388,800 | $0 | $0 |
| 2012 | -- | $293,100 | $0 | $0 |
Property History
| Date | Event | Price | List to Sale | Price per Sq Ft |
|---|---|---|---|---|
| 10/01/2025 10/01/25 | For Sale | $1,488,500 | -- | $432 / Sq Ft |
Purchase History
| Date | Type | Sale Price | Title Company |
|---|---|---|---|
| Warranty Deed | -- | First American Title | |
| Warranty Deed | -- | Pioneer Title | |
| Interfamily Deed Transfer | -- | None Available | |
| Warranty Deed | -- | Title One |
Mortgage History
| Date | Status | Loan Amount | Loan Type |
|---|---|---|---|
| Open | $735,000 | New Conventional | |
| Previous Owner | $1,142,570 | New Conventional | |
| Previous Owner | $352,000 | Purchase Money Mortgage |
Source: Intermountain MLS
MLS Number: 98965811
APN: R8079010210
- 16089 N Basin Way
- 8150 W Spring Creek Way
- 14437 N Woodpecker Ave
- 14739 N Power Way
- 14199 N Hornbill Way
- 14293 N Goldfinch Ave
- Houston Plan at The Estates at Dry Creek Ranch - The Ridge Collection
- Siena Plan at The Estates at Dry Creek Ranch - The Ridge Collection
- Stanley Plan at The Estates at Dry Creek Ranch - The Mountain Collection
- Tablerock Plan at The Estates at Dry Creek Ranch - The Ridge Collection
- Topaz Plan at The Estates at Dry Creek Ranch - The Gem Collection
- Magnolia Plan at The Estates at Dry Creek Ranch - The Meadow Collection
- Pinyon Dry Creek Plan at The Hills at Dry Creek Ranch - The Hills
- Summit Plan at The Estates at Dry Creek Ranch - The Ridge Collection
- Lincoln Plan at The Estates at Dry Creek Ranch - The Mountain Collection
- Siena Dry Creek Plan at The Hills at Dry Creek Ranch - The Hills
- Palisade Plan at The Estates at Dry Creek Ranch - The Mountain Collection
- Owyhee Plan at The Estates at Dry Creek Ranch - The Ridge Collection
- Cottonwood Plan at The Estates at Dry Creek Ranch - The Ridge Collection
- Sagewood Dry Creek Plan at The Hills at Dry Creek Ranch - The Hills
- 5700 W Elk Trail St
- 2910 E Dagger Falls Dr Unit ID1250657P
- 10601 N Horseshoe Bend Rd
- 262 N Falling Water Ave Unit ID1250668P
- 55 N Caracaras Way
- 1215 E Cerramar Ct Unit ID1250654P
- 1956 E Birchwood Dr
- 9557 W State St
- 8448 W Limelight St
- 7150 W Tobi Ct
- 2411 E Riverside Dr
- 6019-6077 N Tarako Ave
- 8255 W Limelight St
- 6389 W Bluebird Ln Unit ID1322140P
- 7570 W State St
- 827 E Riverside Dr
- 6230 W State St
- 4500 N Carlsbad Way
- 1405 W Chance Ct
- 5801 N Cobbler Ln
