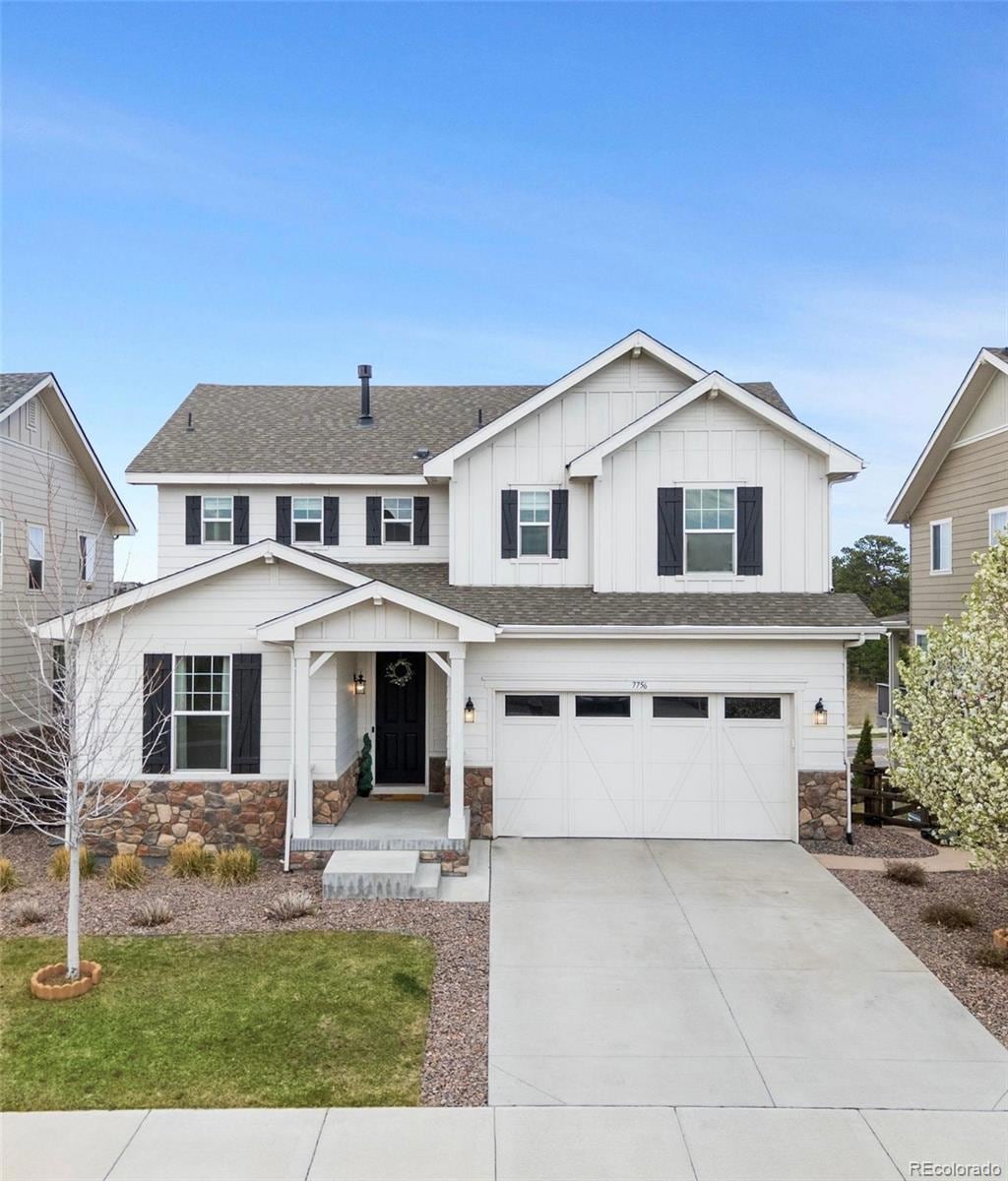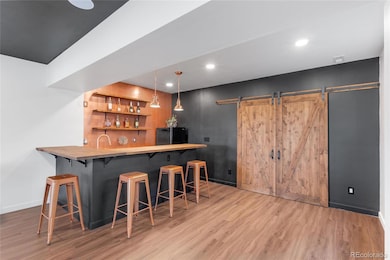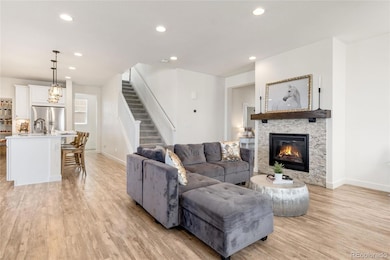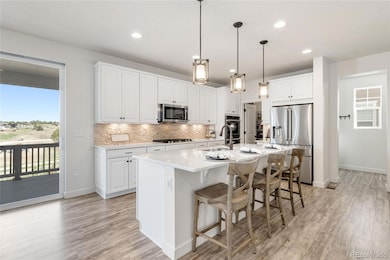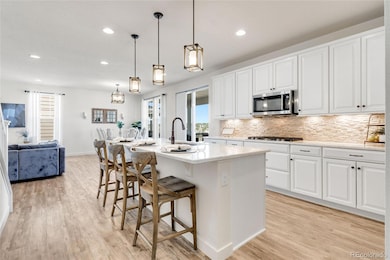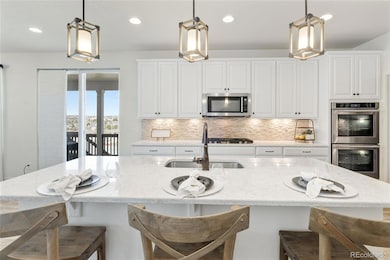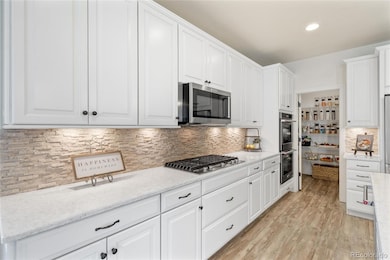7756 S Eaton Park Ct Aurora, CO 80016
Estimated payment $4,316/month
Highlights
- Primary Bedroom Suite
- Deck
- Traditional Architecture
- Black Forest Hills Elementary School Rated A-
- View of Meadow
- Wood Flooring
About This Home
MOTIVATED SELLER, QUICK MOVE IN! The most beautiful house for this price in the area!! Charm and traditional elegance found in this gorgeous gem STUDY•LOFT •FINISHED BASEMENT . The generous floorplan and thoughtful layout boasts 4 spacious bedrooms, 4 well appointed bathrooms and a stunning walkout finished basement with custom bar. This home has all the upgrades, including a central vacuum system, soft close cabinets, and Kitchen Aid appliance package. Upon entering sparkling hardwood flooring throughout greets your arrival. A functional main level features dedicated study perfect for work from home, family room adorned by gas fireplace, dining area and owners entry. Chefs will delight in the gleaming gourmet kitchen with double wall oven, gas range, generous quartz island, soft close cabinets, and a dream walk-in pantry. Upstairs a gigantic loft, perfect hangout spot and the upstairs laundry room, conveniently located! Escape to the bright and airy primary suite, and the 5 piece spa-like bathroom with walk in closet and private toilet. Entertain to perfection in the finished walkout basement with custom wet bar featuring modern finishes, and ample additional living and theater. Additionally, a full hall bath with gleaming euro walk-in shower and a large bedroom in the basement perfect for multi generation living or guests! Custom barn doors keep a fabulous finished storage space or bonus area. Outdoor living at its finest in the backyard with a custom wood-burning fire pit, stamped concrete patio entertaining space and cafe string light set up (included) to enjoy those amazing Colorado nights. Steps away from the community park and miles of picturesque walking trails/biking trails. Located in the highly rated Cherry Creek School District just minutes away from area elementary, middle, and high schools! Minutes to Southlands mall and entertainment district and quick access to E470 for DIA (25 minutes) DTC, and Denver. Washer and Dryer included! WELCOME HOME
Listing Agent
Coldwell Banker Realty 44 Brokerage Email: Jessica.Drummond@CBRealty.com,201-704-2098 License #100040507 Listed on: 04/23/2025

Home Details
Home Type
- Single Family
Est. Annual Taxes
- $3,856
Year Built
- Built in 2017 | Remodeled
Lot Details
- 6,025 Sq Ft Lot
- Southwest Facing Home
- Property is Fully Fenced
- Landscaped
- Front and Back Yard Sprinklers
- Garden
HOA Fees
- $80 Monthly HOA Fees
Parking
- 2 Car Attached Garage
Home Design
- Traditional Architecture
- Slab Foundation
- Frame Construction
- Composition Roof
- Wood Siding
Interior Spaces
- 2-Story Property
- Wet Bar
- Central Vacuum
- Bar Fridge
- Ceiling Fan
- Window Treatments
- Smart Doorbell
- Family Room with Fireplace
- Living Room
- Home Office
- Loft
- Bonus Room
- Views of Meadow
Kitchen
- Eat-In Kitchen
- Walk-In Pantry
- Double Self-Cleaning Oven
- Cooktop
- Microwave
- Dishwasher
- Kitchen Island
- Quartz Countertops
- Disposal
Flooring
- Wood
- Carpet
Bedrooms and Bathrooms
- 4 Bedrooms
- Primary Bedroom Suite
- Walk-In Closet
Laundry
- Laundry Room
- Dryer
- Washer
Finished Basement
- Walk-Out Basement
- Basement Fills Entire Space Under The House
- Sump Pump
- 1 Bedroom in Basement
- Basement Window Egress
Home Security
- Smart Thermostat
- Carbon Monoxide Detectors
- Fire and Smoke Detector
Eco-Friendly Details
- Energy-Efficient Appliances
- Energy-Efficient Windows
- Energy-Efficient HVAC
- Energy-Efficient Insulation
Outdoor Features
- Balcony
- Deck
- Covered Patio or Porch
- Fire Pit
Schools
- Black Forest Hills Elementary School
- Fox Ridge Middle School
- Cherokee Trail High School
Utilities
- Forced Air Heating and Cooling System
- 220 Volts
- 110 Volts
- Natural Gas Connected
- High Speed Internet
- Phone Available
- Cable TV Available
Listing and Financial Details
- Exclusions: Staging items.
- Assessor Parcel Number 035085465
Community Details
Overview
- Association fees include recycling, trash
- Timber Ridge Association
- Built by KB Home
- Whispering Pines/ Timber Ridge Subdivision
Recreation
- Community Playground
- Park
Map
Home Values in the Area
Average Home Value in this Area
Tax History
| Year | Tax Paid | Tax Assessment Tax Assessment Total Assessment is a certain percentage of the fair market value that is determined by local assessors to be the total taxable value of land and additions on the property. | Land | Improvement |
|---|---|---|---|---|
| 2024 | $3,419 | $45,573 | -- | -- |
| 2023 | $3,419 | $45,573 | $0 | $0 |
| 2022 | $3,013 | $38,281 | $0 | $0 |
| 2021 | $3,037 | $38,281 | $0 | $0 |
| 2020 | $2,864 | $36,673 | $0 | $0 |
| 2019 | $2,770 | $36,673 | $0 | $0 |
| 2018 | $692 | $8,647 | $0 | $0 |
| 2017 | $1,712 | $21,684 | $0 | $0 |
| 2016 | $423 | $4,539 | $0 | $0 |
| 2015 | $394 | $4,400 | $0 | $0 |
| 2014 | -- | $4 | $0 | $0 |
Property History
| Date | Event | Price | Change | Sq Ft Price |
|---|---|---|---|---|
| 08/29/2025 08/29/25 | Price Changed | $734,900 | -1.9% | $219 / Sq Ft |
| 08/19/2025 08/19/25 | Price Changed | $749,000 | -0.8% | $224 / Sq Ft |
| 07/29/2025 07/29/25 | Price Changed | $755,000 | -1.3% | $225 / Sq Ft |
| 07/06/2025 07/06/25 | Price Changed | $765,000 | -1.3% | $228 / Sq Ft |
| 06/26/2025 06/26/25 | Price Changed | $775,000 | -1.3% | $231 / Sq Ft |
| 06/11/2025 06/11/25 | Price Changed | $785,000 | -1.8% | $234 / Sq Ft |
| 05/30/2025 05/30/25 | Price Changed | $799,000 | -0.1% | $239 / Sq Ft |
| 05/12/2025 05/12/25 | Price Changed | $799,999 | -1.8% | $239 / Sq Ft |
| 04/23/2025 04/23/25 | For Sale | $815,000 | -- | $243 / Sq Ft |
Purchase History
| Date | Type | Sale Price | Title Company |
|---|---|---|---|
| Quit Claim Deed | -- | Servicelink | |
| Special Warranty Deed | $510,822 | First American Title |
Mortgage History
| Date | Status | Loan Amount | Loan Type |
|---|---|---|---|
| Open | $120,000 | New Conventional | |
| Previous Owner | $483,700 | New Conventional | |
| Previous Owner | $481,500 | New Conventional | |
| Previous Owner | $485,281 | New Conventional |
Source: REcolorado®
MLS Number: 8050424
APN: 2071-31-1-09-038
- Somerton Plan at Guilford Estates - The Grand Collection
- Stonehaven Plan at Guilford Estates - The Grand Collection
- Prescott Plan at Guilford Estates - The Grand Collection
- SuperHome Plan at Guilford Estates - The Grand Collection
- 24524 Kettle Ct
- 7763 S Elk St
- 24544 Kettle Ct
- 24515 Kettle Ct
- 7783 S Elk St
- 24564 Kettle Ct
- 7844 S Elk St
- 7875 S Grand Baker St
- 24036 E Kettle Place
- 7880 S Grand Baker St
- 7956 S Grand Baker Way
- 7829 S Coolidge Way
- 7809 S Coolidge Way
- 23965 E Kettle Place
- 24725 E Dry Creek Place
- 7788 S Buchanan Way
- 25492 E Indore Dr
- 7400 S Addison Ct
- 7700 S Winnipeg St
- 23680 E Easter Dr
- 24763 E Quarto Place
- 25845 E Dry Creek Place
- 6867 S Biloxi Ct
- 26442 E Moraine Place
- 6855 S Langdale St
- 6850 S Versailles Way
- 22030 E Aurora Pkwy
- 6703 S Winnipeg Cir
- 22580 E Ontario Dr Unit 104
- 22898 E Euclid Cir Unit ID1057091P
- 26101 E Calhoun Place
- 26103 E Calhoun Place
- 26105 E Calhoun Place
- 26141 E Calhoun Place
- 26143 E Calhoun Place
- 26145 E Calhoun Place
