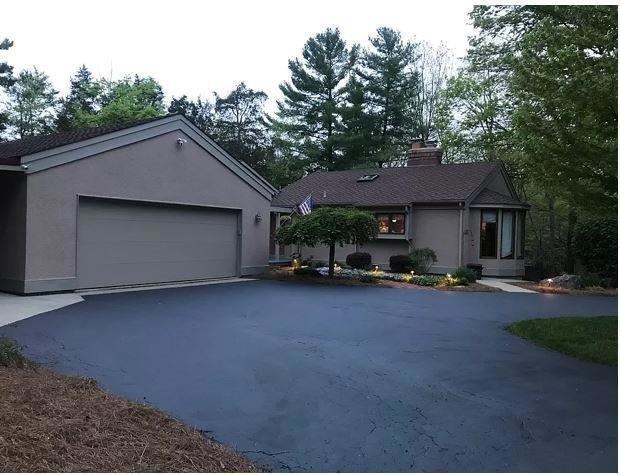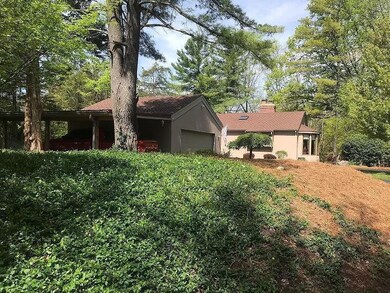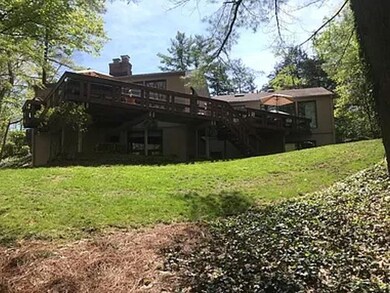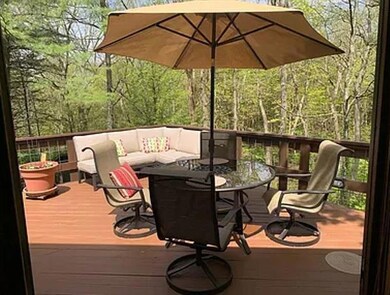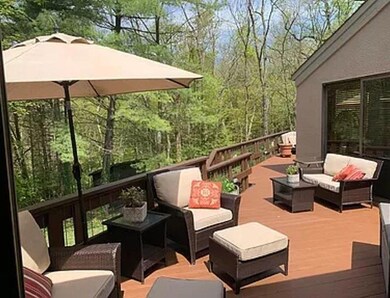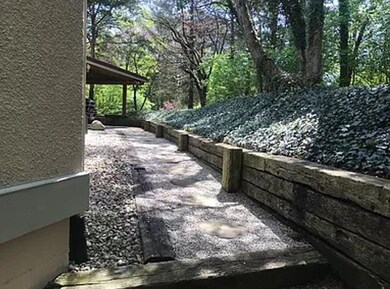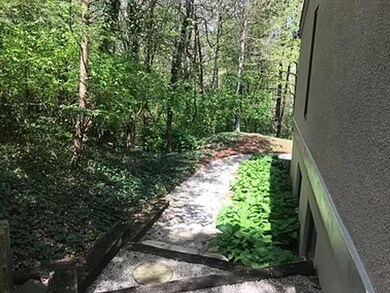
7757 Cedar Glen Way Middletown, OH 45042
Madison Township NeighborhoodHighlights
- Contemporary Architecture
- 2 Car Attached Garage
- Central Air
- No HOA
- 1-Story Property
About This Home
As of October 2023Madison Twp Browns Run Estates Country living contemporary ranch. Open concept. Updated kitchen & baths. 3 fire places, 2 newer Lenox furnaces. 4 spacious bedrooms. Master suite w bathroom & dressing area. Family room open to game area. Soak in the wooded retreat like setting from the dining & living room. Or sit on the gorgeous deck accessed from living room & master. Walkout basement opens to a covered paved patio. Short walk to Browns Run Country Club. Lots of storage. 2 car garage & shed.
Last Agent to Sell the Property
Kimberly O'Bryan
Plum Tree Realty License #2017005676 Listed on: 05/27/2020

Home Details
Home Type
- Single Family
Est. Annual Taxes
- $3,600
Year Built
- Built in 1980
Parking
- 2 Car Attached Garage
- Driveway
Home Design
- Contemporary Architecture
- Shingle Roof
- Stucco
Interior Spaces
- 3,664 Sq Ft Home
- 1-Story Property
- Insulated Windows
- Basement Fills Entire Space Under The House
Bedrooms and Bathrooms
- 4 Bedrooms
- 3 Full Bathrooms
Utilities
- Central Air
- Natural Gas Not Available
- Electric Water Heater
- Aerobic Septic System
Community Details
- No Home Owners Association
Ownership History
Purchase Details
Home Financials for this Owner
Home Financials are based on the most recent Mortgage that was taken out on this home.Purchase Details
Home Financials for this Owner
Home Financials are based on the most recent Mortgage that was taken out on this home.Purchase Details
Home Financials for this Owner
Home Financials are based on the most recent Mortgage that was taken out on this home.Purchase Details
Purchase Details
Purchase Details
Similar Homes in Middletown, OH
Home Values in the Area
Average Home Value in this Area
Purchase History
| Date | Type | Sale Price | Title Company |
|---|---|---|---|
| Warranty Deed | $360,000 | None Listed On Document | |
| Survivorship Deed | $359,900 | Acs Title & Closing Services | |
| Warranty Deed | $240,000 | Superior Title Agency Inc | |
| Deed | $227,500 | -- | |
| Deed | $172,000 | -- | |
| Deed | $150,000 | -- |
Mortgage History
| Date | Status | Loan Amount | Loan Type |
|---|---|---|---|
| Open | $288,000 | New Conventional | |
| Previous Owner | $179,500 | New Conventional | |
| Previous Owner | $182,100 | Unknown | |
| Previous Owner | $79,950 | Credit Line Revolving | |
| Previous Owner | $150,000 | Purchase Money Mortgage |
Property History
| Date | Event | Price | Change | Sq Ft Price |
|---|---|---|---|---|
| 10/10/2023 10/10/23 | Sold | $360,000 | -9.3% | $116 / Sq Ft |
| 09/21/2023 09/21/23 | Pending | -- | -- | -- |
| 09/18/2023 09/18/23 | Price Changed | $397,000 | -15.5% | $127 / Sq Ft |
| 09/11/2023 09/11/23 | Price Changed | $469,900 | -5.0% | $151 / Sq Ft |
| 09/07/2023 09/07/23 | For Sale | $494,600 | +37.4% | $159 / Sq Ft |
| 11/11/2020 11/11/20 | Off Market | $359,900 | -- | -- |
| 08/11/2020 08/11/20 | Sold | $359,900 | 0.0% | $98 / Sq Ft |
| 05/29/2020 05/29/20 | Pending | -- | -- | -- |
| 05/27/2020 05/27/20 | For Sale | $359,900 | -- | $98 / Sq Ft |
Tax History Compared to Growth
Tax History
| Year | Tax Paid | Tax Assessment Tax Assessment Total Assessment is a certain percentage of the fair market value that is determined by local assessors to be the total taxable value of land and additions on the property. | Land | Improvement |
|---|---|---|---|---|
| 2024 | $4,675 | $120,020 | $20,370 | $99,650 |
| 2023 | $4,883 | $120,020 | $20,370 | $99,650 |
| 2022 | $3,798 | $80,780 | $20,370 | $60,410 |
| 2021 | $3,404 | $80,780 | $20,370 | $60,410 |
| 2020 | $3,540 | $80,780 | $20,370 | $60,410 |
| 2019 | $4,421 | $76,350 | $20,370 | $55,980 |
| 2018 | $3,614 | $76,350 | $20,370 | $55,980 |
| 2017 | $3,612 | $76,350 | $20,370 | $55,980 |
| 2016 | $3,728 | $76,350 | $20,370 | $55,980 |
| 2015 | $3,766 | $76,350 | $20,370 | $55,980 |
| 2014 | $3,479 | $76,350 | $20,370 | $55,980 |
| 2013 | $3,479 | $71,250 | $20,370 | $50,880 |
Agents Affiliated with this Home
-
Lori Pike

Seller's Agent in 2023
Lori Pike
Sibcy Cline
(513) 594-8082
6 in this area
89 Total Sales
-
K
Seller's Agent in 2020
Kimberly O'Bryan
Plum Tree Realty
(513) 594-1225
1 in this area
11 Total Sales
Map
Source: MLS of Greater Cincinnati (CincyMLS)
MLS Number: 1662686
APN: E2220-067-000-013
- 8012 Myers Rd
- 6726 Middletown Germantown Rd
- 6104 Rivers Edge Dr
- 6110 Rivers Edge Dr
- 7398 Hinkle Rd
- 5750 Trenton Franklin Rd
- 6823 Michael Rd
- 6975 Trenton Franklin Rd
- 7916 Middletown Germantown Rd
- 7270 Franklin Madison Rd
- 1816 Winona Dr
- 6828 Torrington Dr
- 2457 Wilbraham Rd
- 2211 Erie Ave
- 8736 Gingerwood Ct
- 2456 Wilbraham Rd
- 2985 Wilbraham Rd
- 2981 Carmody Blvd
- 2840 Wilbraham Rd
