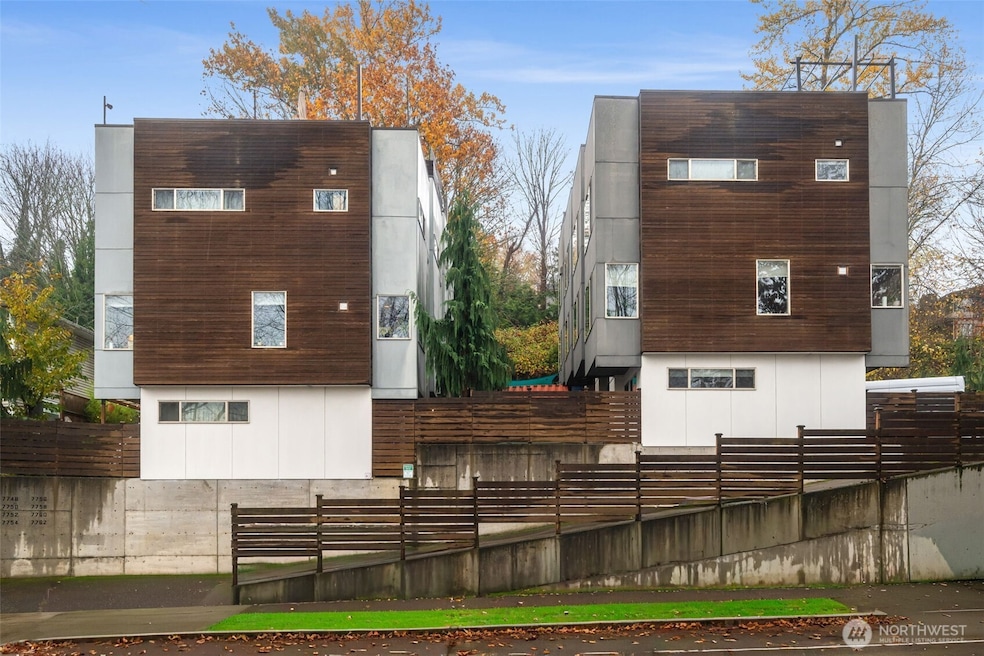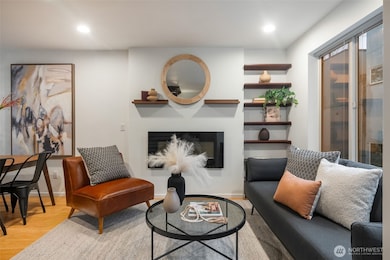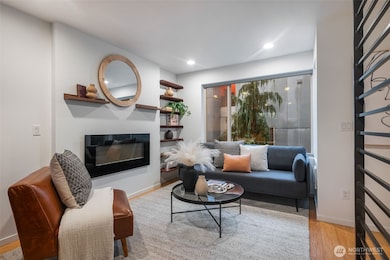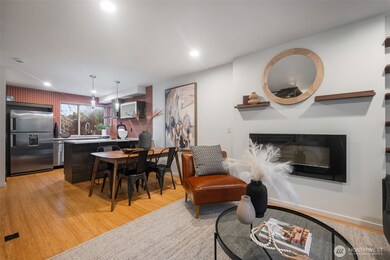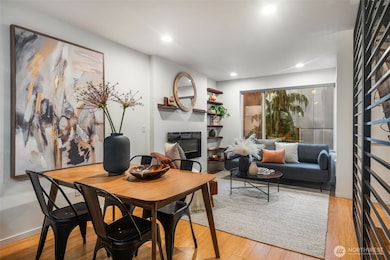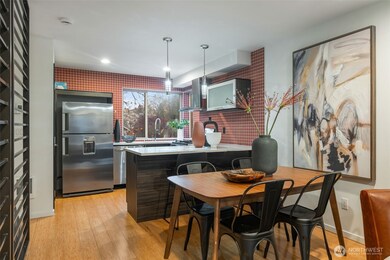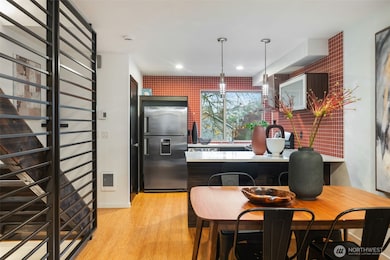7758 Delridge Way SW Seattle, WA 98106
South Delridge NeighborhoodEstimated payment $3,675/month
Highlights
- Rooftop Deck
- Territorial View
- Modern Architecture
- Property is near public transit
- Bamboo Flooring
- No HOA
About This Home
Tucked in a prime location, this modern home maximizes natural light with expansive windows. The open-concept main level connects the kitchen, dining, & living areas. New carpet throughout & metal railings add a contemporary touch. The generous kitchen features stainless steel appliances, slab quartz countertops, complete with an eating bar. Upstairs, the spacious primary suite boasts a well-appointed ensuite bath & convenient laundry closet. The lower level includes an additional bedroom & bath, ideal for guests or a home office. Step outside to your rooftop deck, perfect for entertaining, & enjoy the fully fenced low maintenance yard. Designated parking space & an on-demand WH. Located near Westwood Village this property is a must see!
Source: Northwest Multiple Listing Service (NWMLS)
MLS#: 2454432
Home Details
Home Type
- Single Family
Est. Annual Taxes
- $4,768
Year Built
- Built in 2014
Lot Details
- 1,175 Sq Ft Lot
- Property is Fully Fenced
- Level Lot
- Property is in good condition
Parking
- Off-Street Parking
Home Design
- Modern Architecture
- Flat Roof Shape
- Poured Concrete
- Wood Siding
- Cement Board or Planked
Interior Spaces
- 1,080 Sq Ft Home
- Multi-Level Property
- Self Contained Fireplace Unit Or Insert
- Electric Fireplace
- Dining Room
- Territorial Views
- Storm Windows
Kitchen
- Walk-In Pantry
- Stove
- Microwave
- Dishwasher
- Disposal
Flooring
- Bamboo
- Carpet
- Ceramic Tile
Bedrooms and Bathrooms
Laundry
- Dryer
- Washer
Outdoor Features
- Rooftop Deck
Location
- Property is near public transit
- Property is near a bus stop
Schools
- Sanislo Elementary School
- Denny Mid Middle School
- Sealth High School
Utilities
- Heating System Mounted To A Wall or Window
- Water Heater
- High Speed Internet
- Cable TV Available
Community Details
- No Home Owners Association
- Delridge Subdivision
- The community has rules related to covenants, conditions, and restrictions
Listing and Financial Details
- Down Payment Assistance Available
- Visit Down Payment Resource Website
- Assessor Parcel Number 2113200536
Map
Home Values in the Area
Average Home Value in this Area
Tax History
| Year | Tax Paid | Tax Assessment Tax Assessment Total Assessment is a certain percentage of the fair market value that is determined by local assessors to be the total taxable value of land and additions on the property. | Land | Improvement |
|---|---|---|---|---|
| 2024 | $4,769 | $491,000 | $258,000 | $233,000 |
| 2023 | $4,323 | $450,000 | $236,000 | $214,000 |
| 2022 | $4,142 | $484,000 | $200,000 | $284,000 |
| 2021 | $3,984 | $444,000 | $121,000 | $323,000 |
| 2020 | $3,966 | $405,000 | $111,000 | $294,000 |
| 2018 | $3,423 | $420,000 | $113,000 | $307,000 |
| 2017 | $2,872 | $340,000 | $93,000 | $247,000 |
| 2016 | $1,988 | $294,000 | $81,000 | $213,000 |
| 2015 | $425 | $206,000 | $64,000 | $142,000 |
| 2014 | -- | $45,800 | $45,800 | $0 |
Property History
| Date | Event | Price | List to Sale | Price per Sq Ft | Prior Sale |
|---|---|---|---|---|---|
| 11/14/2025 11/14/25 | For Sale | $625,000 | +17.2% | $579 / Sq Ft | |
| 09/12/2022 09/12/22 | Sold | $533,500 | 0.0% | $494 / Sq Ft | View Prior Sale |
| 08/04/2022 08/04/22 | Pending | -- | -- | -- | |
| 08/02/2022 08/02/22 | Price Changed | $533,500 | -6.2% | $494 / Sq Ft | |
| 07/19/2022 07/19/22 | Price Changed | $569,000 | -1.9% | $527 / Sq Ft | |
| 07/07/2022 07/07/22 | For Sale | $580,000 | +24.7% | $537 / Sq Ft | |
| 01/10/2020 01/10/20 | Sold | $465,000 | 0.0% | $431 / Sq Ft | View Prior Sale |
| 10/07/2019 10/07/19 | Pending | -- | -- | -- | |
| 09/24/2019 09/24/19 | Price Changed | $465,000 | -2.1% | $431 / Sq Ft | |
| 09/11/2019 09/11/19 | Price Changed | $475,000 | -1.0% | $440 / Sq Ft | |
| 07/12/2019 07/12/19 | For Sale | $479,900 | -- | $444 / Sq Ft |
Purchase History
| Date | Type | Sale Price | Title Company |
|---|---|---|---|
| Interfamily Deed Transfer | -- | Chicago Title Ncs | |
| Warranty Deed | $465,000 | Chicago Title Ins Co | |
| Warranty Deed | $270,072 | First American |
Mortgage History
| Date | Status | Loan Amount | Loan Type |
|---|---|---|---|
| Open | $456,577 | FHA | |
| Closed | $18,263 | FHA | |
| Previous Owner | $216,058 | No Value Available |
Source: Northwest Multiple Listing Service (NWMLS)
MLS Number: 2454432
APN: 211320-0536
- 7932 Delridge Way SW
- 7952 18th Ave SW
- 1805 SW Elmgrove St
- 8408 Delridge Way SW Unit A
- 2609 SW Holden St
- 8405 24th Ave SW
- 2486 SW Webster St
- 7927 27th Ave SW
- 7169 18th Ave SW
- 8445 Delridge Way SW Unit B
- 8455 Delridge Way SW
- 1709 SW Cloverdale St
- 0 17th Ave SW
- 8640 Delridge Way SW
- 8608 16th Ave SW
- 8621 25th Ave SW Unit B
- 8649 18th Ave SW
- 1547 SW Myrtle St
- 7163 27th Ave SW
- 2522 SW Trenton St
- 2425 SW Webster St
- 8600 25th Ave SW
- 2500 SW Trenton St
- 7720 31st Ave SW Unit 1
- 6901 Delridge Way SW
- 600 SW Kenyon St
- 9049 20th Ave SW
- 9051 20th Ave SW
- 2200 SW Barton St
- 2222 SW Barton St
- 7524 35th Ave SW
- 9208 20th Ave SW
- 8855 29th Ave SW
- 9403 16th Ave SW
- 9044 35th Ave SW
- 6348 34th Ave SW Unit C
- 4015 SW Thistle St Unit B
- 4015 SW Thistle St Unit A
- 9620 34th Ave SW
- 6040 35th Ave SW
