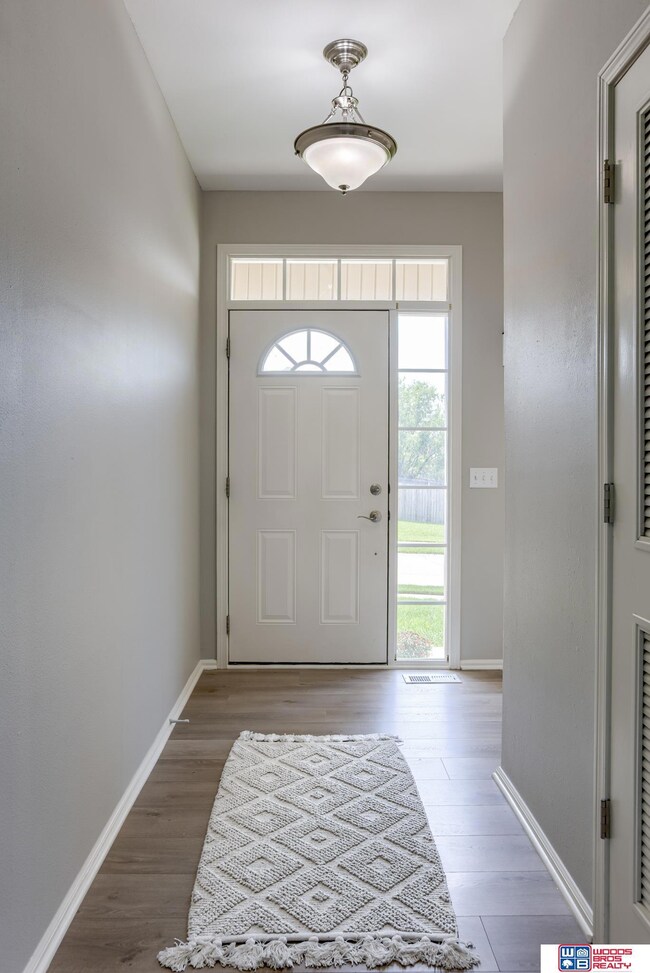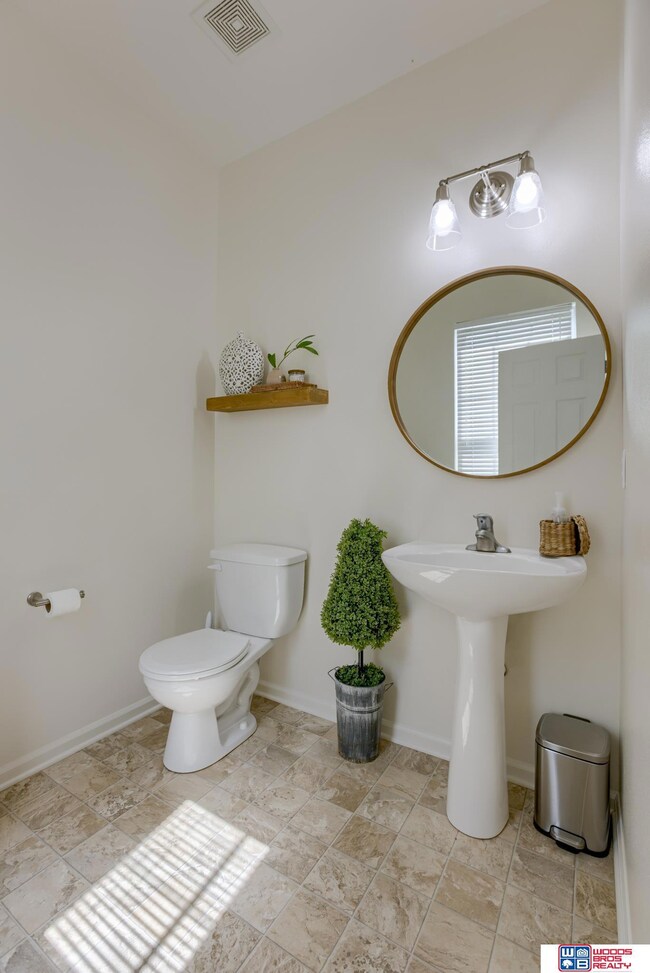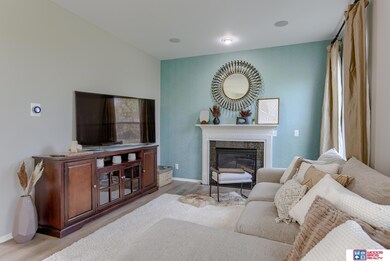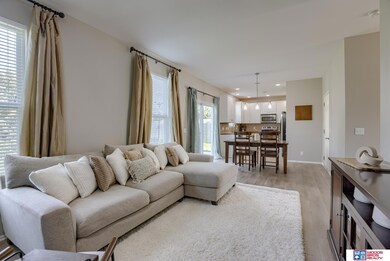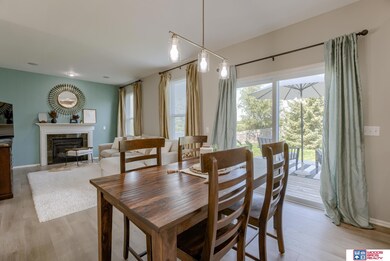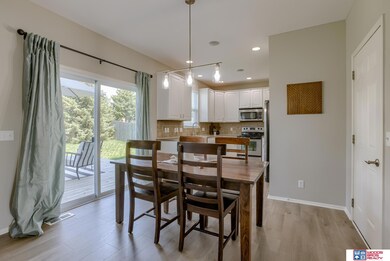
7759 N 106th St Omaha, NE 68122
North Central Omaha NeighborhoodEstimated Value: $286,000 - $329,000
Highlights
- Traditional Architecture
- Porch
- Patio
- 1 Fireplace
- 2 Car Attached Garage
- Luxury Vinyl Plank Tile Flooring
About This Home
As of October 2023This is the one! Start packing! Pride of ownership shows in this home. It starts with the lawn that is well manicured and edged to perfection! The main floor has a nice open floorplan for the kitchen and living room, with a patio door to the back yard with a new deck and fenced yard, so BBQing and entertaining is easy! The kitchen also has a nice pantry. The living room has a gas fireplace. There is a half bath on the main floor also! The open staircase leads upstairs to an open landing that is flex space currently utilized as an office but could be a rec room. There are 3 nice sized bedrooms, 2 bathrooms and the laundry on the second floor. The primary bedroom has a large walk-in closet and full bathroom with a double vanity. Downstairs is a spacious living room and play area. Plus not one but 2 storage rooms. There is an egress window in the basement also so natural light is abundant. Call your Realtor now, this home has all the latest colors and finishes!
Last Agent to Sell the Property
Woods Bros Realty License #20110074 Listed on: 07/27/2023

Home Details
Home Type
- Single Family
Est. Annual Taxes
- $4,231
Year Built
- Built in 2007
Lot Details
- 7,405 Sq Ft Lot
- Wood Fence
- Sloped Lot
HOA Fees
- $6 Monthly HOA Fees
Parking
- 2 Car Attached Garage
- Garage Door Opener
Home Design
- Traditional Architecture
- Composition Roof
- Vinyl Siding
- Concrete Perimeter Foundation
Interior Spaces
- 2-Story Property
- Ceiling height of 9 feet or more
- 1 Fireplace
Kitchen
- Oven or Range
- Microwave
- Ice Maker
- Dishwasher
- Disposal
Flooring
- Wall to Wall Carpet
- Laminate
- Luxury Vinyl Plank Tile
Bedrooms and Bathrooms
- 3 Bedrooms
Partially Finished Basement
- Partial Basement
- Sump Pump
Outdoor Features
- Patio
- Porch
Schools
- Prairie Wind Elementary School
- Alfonza W. Davis Middle School
- Northwest High School
Utilities
- Forced Air Heating and Cooling System
- Heating System Uses Gas
Community Details
- Association fees include common area maintenance, trash, playground
- Deerwood/Avalon Association
- Avalon Subdivision
Listing and Financial Details
- Assessor Parcel Number 0530669187
Ownership History
Purchase Details
Home Financials for this Owner
Home Financials are based on the most recent Mortgage that was taken out on this home.Purchase Details
Home Financials for this Owner
Home Financials are based on the most recent Mortgage that was taken out on this home.Purchase Details
Purchase Details
Purchase Details
Similar Homes in the area
Home Values in the Area
Average Home Value in this Area
Purchase History
| Date | Buyer | Sale Price | Title Company |
|---|---|---|---|
| Mclurkin Gregory | $319,000 | Ambassador Title | |
| Schmid Jeffrey | $155,000 | None Available | |
| Pastor Matthews R | $148,000 | Nlta | |
| Coriano Chelsie R | $156,000 | -- | |
| Hearthstone Homes Inc | $249,800 | -- |
Mortgage History
| Date | Status | Borrower | Loan Amount |
|---|---|---|---|
| Open | Mclurkin Gregory | $199,000 | |
| Previous Owner | Schmid Jeffrey | $130,800 | |
| Previous Owner | Schmid Jeffrey | $142,000 |
Property History
| Date | Event | Price | Change | Sq Ft Price |
|---|---|---|---|---|
| 10/02/2023 10/02/23 | Sold | $319,000 | 0.0% | $159 / Sq Ft |
| 08/02/2023 08/02/23 | Pending | -- | -- | -- |
| 07/28/2023 07/28/23 | Price Changed | $319,000 | +1.3% | $159 / Sq Ft |
| 07/27/2023 07/27/23 | For Sale | $315,000 | +103.2% | $157 / Sq Ft |
| 05/30/2014 05/30/14 | Sold | $155,000 | -3.1% | $77 / Sq Ft |
| 03/28/2014 03/28/14 | Pending | -- | -- | -- |
| 03/13/2014 03/13/14 | For Sale | $159,900 | -- | $80 / Sq Ft |
Tax History Compared to Growth
Tax History
| Year | Tax Paid | Tax Assessment Tax Assessment Total Assessment is a certain percentage of the fair market value that is determined by local assessors to be the total taxable value of land and additions on the property. | Land | Improvement |
|---|---|---|---|---|
| 2023 | $4,945 | $220,000 | $22,000 | $198,000 |
| 2022 | $4,232 | $184,900 | $22,000 | $162,900 |
| 2021 | $4,236 | $184,900 | $22,000 | $162,900 |
| 2020 | $4,018 | $173,000 | $22,000 | $151,000 |
| 2019 | $4,118 | $173,000 | $22,000 | $151,000 |
| 2018 | $3,449 | $144,700 | $22,000 | $122,700 |
| 2017 | $3,430 | $144,700 | $22,000 | $122,700 |
| 2016 | $3,187 | $131,500 | $22,000 | $109,500 |
| 2015 | $3,311 | $131,500 | $22,000 | $109,500 |
| 2014 | $3,311 | $131,500 | $22,000 | $109,500 |
Agents Affiliated with this Home
-
Gayle Minert

Seller's Agent in 2023
Gayle Minert
Wood Bros Realty
(402) 366-7111
1 in this area
126 Total Sales
-
Tanya Blocker

Buyer's Agent in 2023
Tanya Blocker
BHHS Ambassador Real Estate
(402) 850-8455
1 in this area
119 Total Sales
-
Lisa Richardson

Seller's Agent in 2014
Lisa Richardson
BHHS Ambassador Real Estate
(402) 320-5751
4 in this area
126 Total Sales
-
Ashley Cherney

Buyer's Agent in 2014
Ashley Cherney
eXp Realty LLC
(402) 740-3338
2 in this area
137 Total Sales
Map
Source: Great Plains Regional MLS
MLS Number: 22316955
APN: 3066-9187-05
- 10652 Potter St
- 7734 N 107th Ave
- 7720 N 108th St
- 10909 Potter St
- 10913 Potter St
- 11017 Baker St
- 11052 Craig St
- 11051 Craig St
- 11056 Craig St
- 11055 Craig St
- 11060 Craig St
- 11059 Craig St
- 11064 Craig St
- 11101 Sunrise St
- 11063 Craig St
- 11102 Craig St
- 11101 Craig St
- 11106 Craig St
- 11105 Craig St
- 11101 Reynolds St
- 7759 N 106th St
- 7763 N 106th St
- 7755 N 106th St
- 7767 N 106th St
- 7751 N 106th St
- 10606 Baker St
- 7717 N 106th St
- 10610 Baker St
- 7766 N 106th St
- 7713 N 106th St
- 10614 Baker St
- 10601 Baker St
- 10607 Sheffield St
- 7709 N 106th St
- 10605 Baker St
- 10618 Baker St
- 10609 Baker St
- 7809 N 107th Ave
- 7705 N 106th St
- 10613 Baker St

