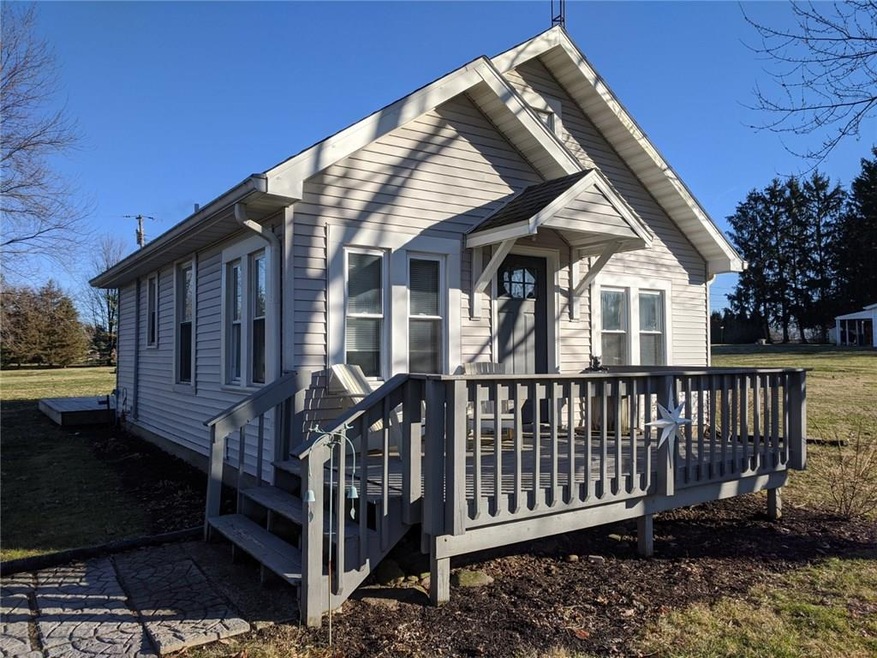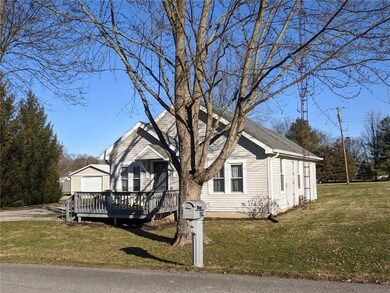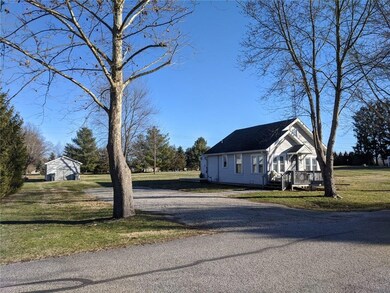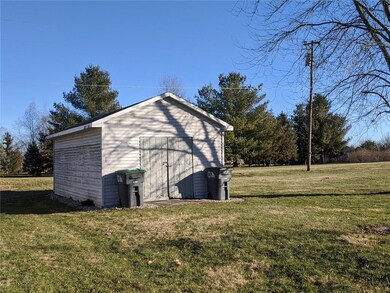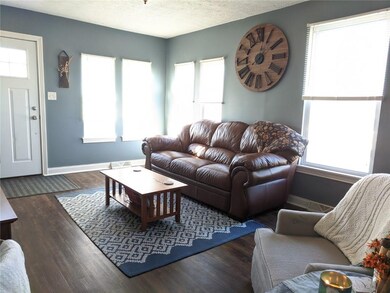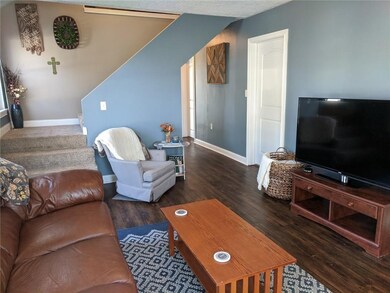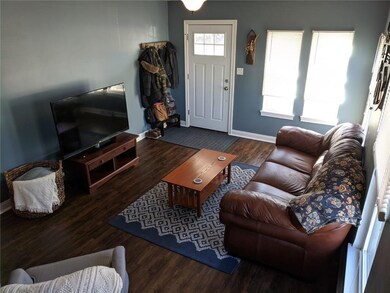
776 S Donald St Rushville, IN 46173
Highlights
- 1 Car Detached Garage
- Programmable Thermostat
- Combination Kitchen and Dining Room
- Eat-In Kitchen
- Forced Air Heating and Cooling System
About This Home
As of May 2025BEAUTIFULLY RENOVATED HOME OFFERING AN UPDATED LAYOUT THAT UTILIZES ALL POSSIBLE SPACE! GENEROUS EAT IN KITCHEN WITH NEWER STAINLESS APPLIANCES, PANTRY, LOTS OF NICE CABINETS AND GREAT SPACE FOR LARGE TABLE AND CENTER ISLAND AS DESIRED. SLIDING DOORS TO BACK DECK, NEWER HEATING AND COOLING, WIRING, PLUMBING, ALL IN A PERFECT SETTING JUST AT THE EDGE OF TOWN. GREAT FOR KIDS TO PLAY OUTSIDE, PLENTY OF ROOM FOR A POLE BARN. WELL MAINTAINED HOME ON LARGE LOT, QUIET AREA, NEWER ROOF AND SIDING. FRONT AND REAR DECK, PAVED SIDEWALK. WORKSHOP SHED WITH POWER, LOTS OF AREA FOR A POOL OR PLAYGROUND EQUIPMENT. MUST SEE!
Last Agent to Sell the Property
Maximum Results Real Estate License #RB14046948 Listed on: 01/09/2020
Home Details
Home Type
- Single Family
Est. Annual Taxes
- $1,040
Year Built
- Built in 1900
Parking
- 1 Car Detached Garage
- Gravel Driveway
Home Design
- Block Foundation
- Vinyl Siding
Interior Spaces
- 1.5-Story Property
- Combination Kitchen and Dining Room
- Attic Access Panel
- Fire and Smoke Detector
Kitchen
- Eat-In Kitchen
- Built-In Microwave
- Dishwasher
- Disposal
Bedrooms and Bathrooms
- 3 Bedrooms
Laundry
- Dryer
- Washer
Utilities
- Forced Air Heating and Cooling System
- Heating System Uses Gas
- Programmable Thermostat
- Gas Water Heater
Additional Features
- Outbuilding
- 0.28 Acre Lot
Community Details
- Stackhouse Park Subdivision
Listing and Financial Details
- Assessor Parcel Number 701105378006000011
Ownership History
Purchase Details
Home Financials for this Owner
Home Financials are based on the most recent Mortgage that was taken out on this home.Purchase Details
Home Financials for this Owner
Home Financials are based on the most recent Mortgage that was taken out on this home.Purchase Details
Home Financials for this Owner
Home Financials are based on the most recent Mortgage that was taken out on this home.Purchase Details
Home Financials for this Owner
Home Financials are based on the most recent Mortgage that was taken out on this home.Purchase Details
Purchase Details
Similar Homes in Rushville, IN
Home Values in the Area
Average Home Value in this Area
Purchase History
| Date | Type | Sale Price | Title Company |
|---|---|---|---|
| Warranty Deed | -- | Ata National Title | |
| Warranty Deed | -- | None Available | |
| Warranty Deed | -- | None Available | |
| Warranty Deed | -- | None Available | |
| Special Warranty Deed | -- | None Available | |
| Sheriffs Deed | $55,250 | None Available |
Mortgage History
| Date | Status | Loan Amount | Loan Type |
|---|---|---|---|
| Previous Owner | $107,516 | FHA | |
| Previous Owner | $101,010 | New Conventional | |
| Previous Owner | $96,515 | New Conventional |
Property History
| Date | Event | Price | Change | Sq Ft Price |
|---|---|---|---|---|
| 05/28/2025 05/28/25 | Sold | $215,000 | -2.3% | $129 / Sq Ft |
| 05/20/2025 05/20/25 | Pending | -- | -- | -- |
| 05/18/2025 05/18/25 | For Sale | $220,000 | +100.9% | $132 / Sq Ft |
| 02/07/2020 02/07/20 | Sold | $109,500 | -3.0% | $65 / Sq Ft |
| 01/18/2020 01/18/20 | Pending | -- | -- | -- |
| 01/09/2020 01/09/20 | For Sale | $112,900 | +12.9% | $67 / Sq Ft |
| 12/09/2016 12/09/16 | Sold | $100,000 | -4.8% | $60 / Sq Ft |
| 10/24/2016 10/24/16 | Pending | -- | -- | -- |
| 08/24/2016 08/24/16 | For Sale | $105,000 | +5.5% | $63 / Sq Ft |
| 05/18/2015 05/18/15 | Sold | $99,500 | -90.0% | $59 / Sq Ft |
| 03/26/2015 03/26/15 | For Sale | $995,000 | -- | $595 / Sq Ft |
Tax History Compared to Growth
Tax History
| Year | Tax Paid | Tax Assessment Tax Assessment Total Assessment is a certain percentage of the fair market value that is determined by local assessors to be the total taxable value of land and additions on the property. | Land | Improvement |
|---|---|---|---|---|
| 2024 | $1,349 | $134,900 | $11,200 | $123,700 |
| 2023 | $1,322 | $126,800 | $11,200 | $115,600 |
| 2022 | $1,161 | $118,600 | $11,200 | $107,400 |
| 2021 | $1,087 | $110,900 | $11,200 | $99,700 |
| 2020 | $1,038 | $106,100 | $10,500 | $95,600 |
| 2019 | $996 | $101,800 | $10,500 | $91,300 |
| 2018 | $1,041 | $99,900 | $10,500 | $89,400 |
| 2017 | $1,030 | $99,000 | $10,500 | $88,500 |
| 2016 | $423 | $50,000 | $10,100 | $39,900 |
| 2014 | $1,013 | $49,600 | $10,100 | $39,500 |
| 2013 | $1,013 | $49,600 | $10,100 | $39,500 |
Agents Affiliated with this Home
-
Anna Yazel

Seller's Agent in 2025
Anna Yazel
Maximum Results Real Estate
(765) 561-1649
103 in this area
190 Total Sales
-
Kirk Parramore

Buyer's Agent in 2025
Kirk Parramore
Trusted Realty Partners of Ind
(317) 535-7202
1 in this area
33 Total Sales
-
D
Seller's Agent in 2016
Dan MacDonald
eXp Realty, LLC
-
Timothy Yazel
T
Seller's Agent in 2015
Timothy Yazel
Yazel Group Real Estate Sales
(765) 938-1107
131 in this area
199 Total Sales
Map
Source: MIBOR Broker Listing Cooperative®
MLS Number: MBR21688648
APN: 70-11-05-378-006.000-011
- 190 E Willard Ave
- 311 W 1st St
- 575 E Cameron Dr
- 324 W 1st St
- 316 W 2nd St
- 428 W Lawton Cir
- 335 N Morgan St
- 426 W 1st St
- 433 W 2nd St
- 511 N Perkins St
- 447 W 2nd St
- 509 W 2nd St
- 513 W 2nd St
- 904 E State Road 44
- 231 E 6th St
- 605 N Perkins St
- 936 Indiana 44
- 936 E State Road 44
- 502 N Harrison St
- 515 N Harrison St
