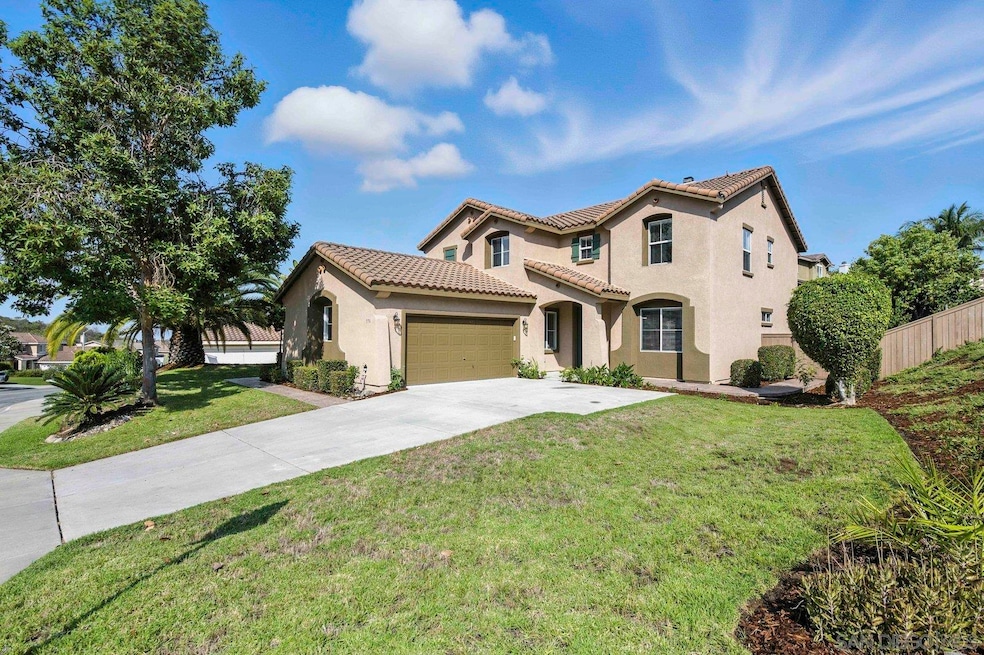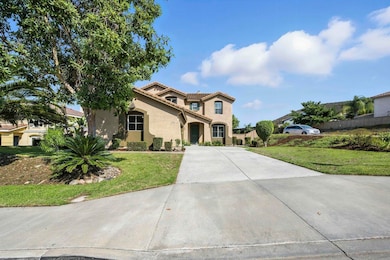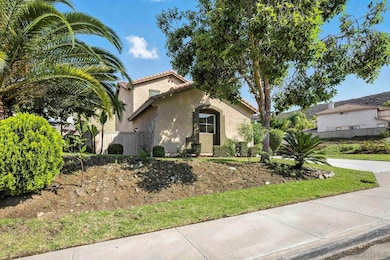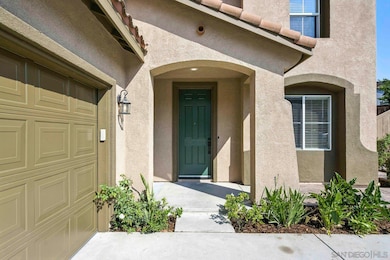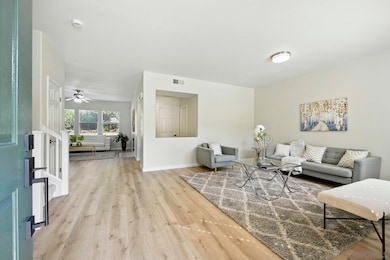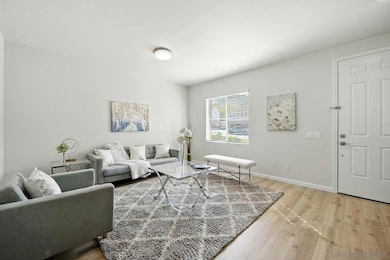
776 Via Barquero San Marcos, CA 92069
Estimated payment $7,422/month
Highlights
- Hot Property
- Updated Kitchen
- Loft
- Paloma Elementary School Rated A
- Mountain View
- Corner Lot
About This Home
Beautiful two story home located on a large corner lot in the highly desirable community of Santa Fe Hills. 5 bedroom, 3 bathroom home with almost 2,900 sqft to entertain and enjoy. Formal dining room, additional Dining area off Kitchen, Living room, Family room and Large Bonus Room upstairs provides an abundance of space for family and guests. Spacious eat in kitchen has just been rejuvenated with New Cabinets, Quartz Countertops, Brand New Stainless Steel Appliances and all New Plumbing Fixtures. Bathrooms have been refreshed as well with New Tile Floors, New Vanity Cabinets, Quartz Counters and New Plumbing and Lighting Fixtures. Large primary suite has vaulted ceilings, large walk-in closet, separate linen closet and large soaker tub. One bedroom and bathroom downstairs great for home office or guests. Home is move-in ready with all brand new floors and paint. Large flat backyard available to create your own backyard oasis with mature fruit trees on the rear slope. Community has pool, spa and tennis, dining, shopping, hiking, Palomar College & Cal State San Marcos all nearby with easy access to the 78. Must See! Beautiful two story home located on a large corner lot in the highly desirable community of Santa Fe Hills. 5 bedroom, 3 bathroom home with almost 2,900 sqft to entertain and enjoy. Formal dining room, additional Dining area off Kitchen, Living room, Family room and Large Bonus Room upstairs provides an abundance of space for family and guests. Spacious eat in kitchen has just been rejuvenated with New Cabinets, Quartz Countertops, Brand New Stainless Steel Appliances and all New Plumbing Fixtures. Bathrooms have been refreshed as well with New Tile Floors, New Vanity Cabinets, Quartz Counters and New Plumbing and Lighting Fixtures. Large primary suite has vaulted ceilings, large walk-in closet, separate linen closet and large soaker tub. One bedroom and bathroom downstairs great for home office or guests. Home is move-in ready with all brand new floors and paint. Large flat backyard available to create your own backyard oasis with mature fruit trees on the rear slope. Community has pool, spa and tennis, dining, shopping, hiking, Palomar College & Cal State San Marcos all nearby with easy access to the 78. Must See!
Home Details
Home Type
- Single Family
Est. Annual Taxes
- $7,642
Year Built
- Built in 2002
Lot Details
- 10,184 Sq Ft Lot
- Gated Home
- Partially Fenced Property
- Corner Lot
- Front and Back Yard Sprinklers
- Property is zoned R-1:SINGLE
Parking
- 2 Car Direct Access Garage
- Garage Door Opener
- Driveway
- On-Street Parking
Home Design
- Clay Roof
- Stucco Exterior
Interior Spaces
- 2,873 Sq Ft Home
- 2-Story Property
- High Ceiling
- Ceiling Fan
- Recessed Lighting
- Family Room with Fireplace
- Living Room
- Formal Dining Room
- Loft
- Mountain Views
Kitchen
- Updated Kitchen
- Breakfast Area or Nook
- Stove
- Microwave
- Freezer
- Ice Maker
- Water Line To Refrigerator
- Dishwasher
- Disposal
Flooring
- Carpet
- Tile
- Vinyl
Bedrooms and Bathrooms
- 5 Bedrooms
- Walk-In Closet
- Bathtub with Shower
- Shower Only
Laundry
- Laundry Room
- Washer and Gas Dryer Hookup
Home Security
- Carbon Monoxide Detectors
- Fire and Smoke Detector
Outdoor Features
- Concrete Porch or Patio
- Shed
Utilities
- Natural Gas Connected
- Separate Water Meter
- Gas Water Heater
- Cable TV Available
Listing and Financial Details
- Assessor Parcel Number 218-710-01-00
- $2,142 annual special tax assessment
Map
Home Values in the Area
Average Home Value in this Area
Tax History
| Year | Tax Paid | Tax Assessment Tax Assessment Total Assessment is a certain percentage of the fair market value that is determined by local assessors to be the total taxable value of land and additions on the property. | Land | Improvement |
|---|---|---|---|---|
| 2024 | $7,642 | $495,177 | $173,789 | $321,388 |
| 2023 | $7,466 | $485,469 | $170,382 | $315,087 |
| 2022 | $7,423 | $475,951 | $167,042 | $308,909 |
| 2021 | $7,285 | $466,619 | $163,767 | $302,852 |
| 2020 | $7,118 | $461,835 | $162,088 | $299,747 |
| 2019 | $6,811 | $452,780 | $158,910 | $293,870 |
| 2018 | $6,834 | $443,903 | $155,795 | $288,108 |
| 2017 | $132 | $435,200 | $152,741 | $282,459 |
| 2016 | $6,654 | $426,668 | $149,747 | $276,921 |
| 2015 | $6,590 | $420,260 | $147,498 | $272,762 |
| 2014 | $6,471 | $412,028 | $144,609 | $267,419 |
Property History
| Date | Event | Price | Change | Sq Ft Price |
|---|---|---|---|---|
| 07/18/2025 07/18/25 | For Sale | $1,225,000 | -- | $426 / Sq Ft |
Purchase History
| Date | Type | Sale Price | Title Company |
|---|---|---|---|
| Interfamily Deed Transfer | -- | Chicago Title Company | |
| Interfamily Deed Transfer | -- | -- | |
| Grant Deed | -- | First American Title | |
| Grant Deed | $342,000 | First American Title |
Mortgage History
| Date | Status | Loan Amount | Loan Type |
|---|---|---|---|
| Open | $350,000 | New Conventional | |
| Closed | $202,700 | Stand Alone Second | |
| Closed | $200,000 | Credit Line Revolving | |
| Closed | $250,000 | Unknown | |
| Closed | $273,400 | Unknown | |
| Previous Owner | $273,500 | No Value Available | |
| Closed | $34,150 | No Value Available |
About the Listing Agent
Whether you’re buying or selling a home (or both), your success hinges upon your real estate agent's expert advice and services.
Rick Mitchell is committed to providing clients with professional services based on his experience, knowledge, and skills.
Rick is the agent who specializes in this local market – and has a reputation for putting the client, first. Any time a potential client wants information on the market or is ready to buy or sell a property – contact Rick. There’s no
Rick's Other Listings
Source: San Diego MLS
MLS Number: 250033807
APN: 218-710-01
- 1254 Avenida Amistad
- 941 Lindbergh Dr
- 916 Lindbergh Dr
- 858 Via Barquero
- 751 Camino Magnifico
- 780 Camino Magnifico
- 929 Woodhaven Rd
- 1242 Topanga Dr
- 1250 Topanga Dr
- 1238 Topanga Dr
- 951 Visalia Place
- 1366 Topanga Dr
- 737 W Bel Esprit Cir
- 368 Glendale Ave
- 1159 Avenida Azul
- 1421 Corte Clasica
- 1187 Avenida Azul
- 948 Visalia Place
- 944 Visalia Place
- 707 Avenida Amigo
- 807 Via Bahia
- 1362 Avenida Arana
- 955 Lindbergh Dr
- 354-368 Liberty Dr
- 768 Woodward St
- 715 Ash Ln
- 650 Woodward St
- 1257 Armorlite Dr
- 240-258 Las Flores Dr
- 3474 Descanso Ave
- 1480 Grand Ave
- 240-248 W San Marcos Blvd
- 310 Smilax Rd
- 300 Smilax Rd Unit 11
- 353 W San Marcos Blvd
- 420 Smilax Rd
- 2130 S Santa fe Ave
- 269 W San Marcos Blvd Unit 21
- 221 Smilax Rd
- 320 Smilax Rd
