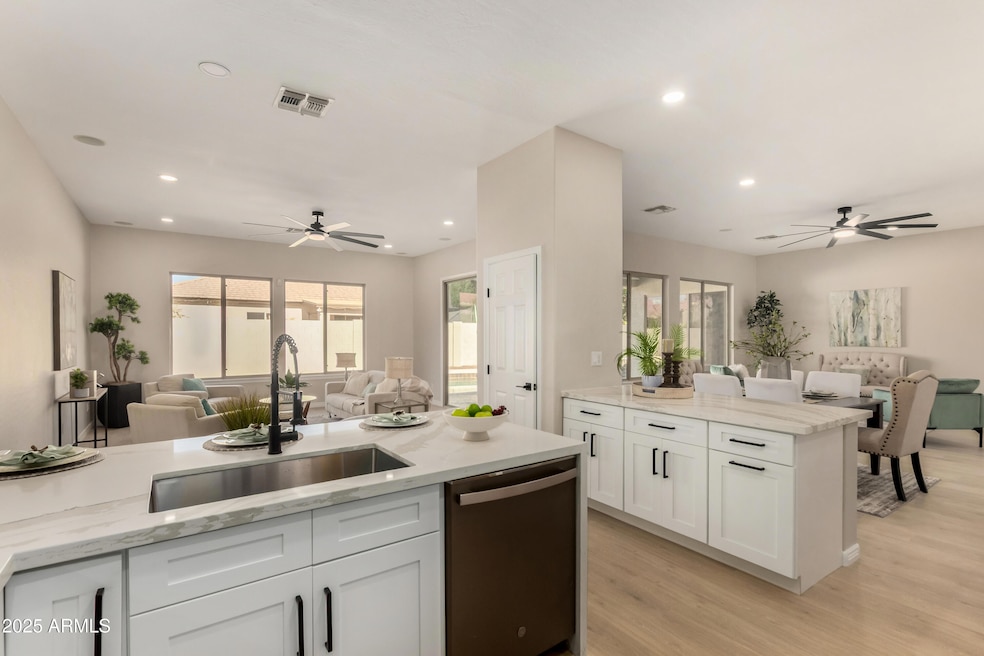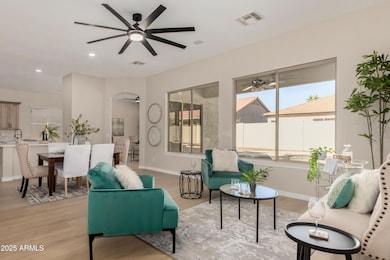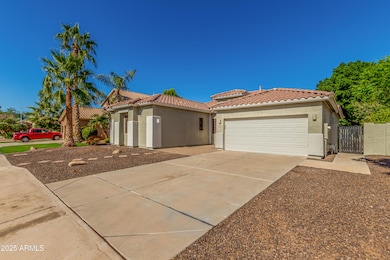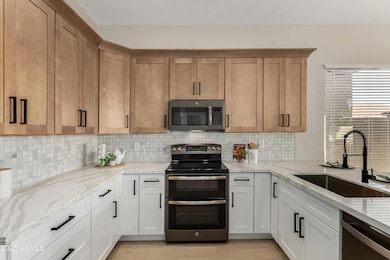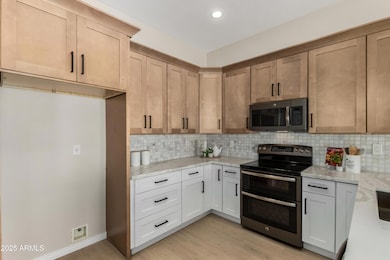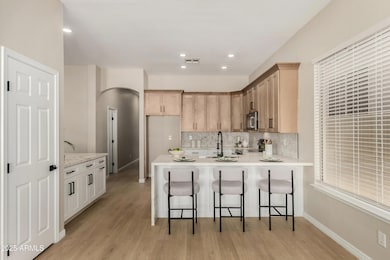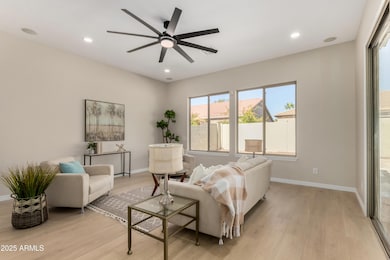776 W Carob Way Chandler, AZ 85248
Ocotillo NeighborhoodEstimated payment $3,973/month
Highlights
- Play Pool
- Vaulted Ceiling
- Covered Patio or Porch
- Basha Elementary School Rated A
- Spanish Architecture
- Eat-In Kitchen
About This Home
WOW what a Gorgeous Property!!! This 5 bed/ 2 bath home sits on a N/S Lot with Refreshing Pool Loaded with Upgrades Completed by Licensed Contractors with WARRANTY...House Boasts: New 50 Year Rated Roofing Underlayment, Elegant Shaker Cabinetry, Luxurious Quartz Countertops with Waterfall, Stainless Steel Appliances, Pantry, Breakfast Bar, Sun Bleached Oak Flooring, Custom Master Bathroom Redesign with Designer Finishes, Walk In closet, Double Vanities, Upgraded Fixtures, Recessed Lighting, Fresh Paint, All New Door Hardware and Accessories, Guest Bathroom Redefyned, Covered Patio, Pool and Spa, Easy Care Landscaping and Much Much More!!! One of the Best School Districts in the State. Unbelievable location close to Shopping, Dining and Entertainment. Loops 101 and 202 Nearby for quick commute anywhere in the VALLEY....Do not miss out in this AMAZING OPPORTUNITY!!!
Home Details
Home Type
- Single Family
Est. Annual Taxes
- $2,758
Year Built
- Built in 1999
Lot Details
- 7,150 Sq Ft Lot
- Block Wall Fence
HOA Fees
- $80 Monthly HOA Fees
Parking
- 2 Car Garage
- 4 Open Parking Spaces
- Garage Door Opener
Home Design
- Spanish Architecture
- Room Addition Constructed in 2025
- Roof Updated in 2025
- Wood Frame Construction
- Tile Roof
- Stucco
Interior Spaces
- 2,319 Sq Ft Home
- 1-Story Property
- Vaulted Ceiling
- Ceiling Fan
- Recessed Lighting
- Double Pane Windows
Kitchen
- Kitchen Updated in 2025
- Eat-In Kitchen
- Breakfast Bar
- Built-In Microwave
Flooring
- Floors Updated in 2025
- Carpet
- Laminate
- Tile
Bedrooms and Bathrooms
- 5 Bedrooms
- Bathroom Updated in 2025
- Primary Bathroom is a Full Bathroom
- 2 Bathrooms
- Dual Vanity Sinks in Primary Bathroom
- Bathtub With Separate Shower Stall
Pool
- Pool Updated in 2025
- Play Pool
- Spa
Schools
- Basha Elementary School
- Bogle Junior High School
- Hamilton High School
Utilities
- Central Air
- Heating System Uses Natural Gas
- Plumbing System Updated in 2025
- Wiring Updated in 2025
- High Speed Internet
- Cable TV Available
Additional Features
- North or South Exposure
- Covered Patio or Porch
Listing and Financial Details
- Tax Lot 41
- Assessor Parcel Number 303-40-540
Community Details
Overview
- Association fees include ground maintenance
- Fox Crossing Association, Phone Number (602) 957-9191
- Built by ENGLE
- Fox Crossing Unit 3 Subdivision
Recreation
- Community Playground
- Bike Trail
Map
Home Values in the Area
Average Home Value in this Area
Tax History
| Year | Tax Paid | Tax Assessment Tax Assessment Total Assessment is a certain percentage of the fair market value that is determined by local assessors to be the total taxable value of land and additions on the property. | Land | Improvement |
|---|---|---|---|---|
| 2025 | $2,796 | $35,897 | -- | -- |
| 2024 | $2,701 | $34,187 | -- | -- |
| 2023 | $2,701 | $46,300 | $9,260 | $37,040 |
| 2022 | $2,606 | $34,310 | $6,860 | $27,450 |
| 2021 | $2,731 | $32,250 | $6,450 | $25,800 |
| 2020 | $2,719 | $29,830 | $5,960 | $23,870 |
| 2019 | $2,615 | $28,020 | $5,600 | $22,420 |
| 2018 | $2,532 | $26,830 | $5,360 | $21,470 |
| 2017 | $2,360 | $25,710 | $5,140 | $20,570 |
| 2016 | $2,274 | $26,200 | $5,240 | $20,960 |
| 2015 | $2,203 | $24,120 | $4,820 | $19,300 |
Property History
| Date | Event | Price | List to Sale | Price per Sq Ft | Prior Sale |
|---|---|---|---|---|---|
| 11/19/2025 11/19/25 | Price Changed | $694,999 | -0.7% | $300 / Sq Ft | |
| 11/11/2025 11/11/25 | Price Changed | $700,000 | 0.0% | $302 / Sq Ft | |
| 11/05/2025 11/05/25 | For Sale | $699,998 | +44.3% | $302 / Sq Ft | |
| 09/19/2025 09/19/25 | Sold | $485,000 | -7.6% | $209 / Sq Ft | View Prior Sale |
| 06/25/2025 06/25/25 | For Sale | $525,000 | -- | $226 / Sq Ft |
Purchase History
| Date | Type | Sale Price | Title Company |
|---|---|---|---|
| Warranty Deed | -- | None Listed On Document | |
| Special Warranty Deed | $485,000 | Pioneer Title Agency | |
| Interfamily Deed Transfer | -- | None Available | |
| Interfamily Deed Transfer | -- | Old Republic Title Agency | |
| Interfamily Deed Transfer | -- | None Available | |
| Joint Tenancy Deed | $390,000 | Equity Title Agency Inc | |
| Corporate Deed | $175,501 | First American Title |
Mortgage History
| Date | Status | Loan Amount | Loan Type |
|---|---|---|---|
| Open | $531,179 | Construction | |
| Previous Owner | $289,000 | New Conventional | |
| Previous Owner | $312,000 | New Conventional | |
| Previous Owner | $156,000 | New Conventional |
Source: Arizona Regional Multiple Listing Service (ARMLS)
MLS Number: 6930443
APN: 303-40-540
- 757 W Carob Way
- 3540 S Mcclelland Dr
- 975 W Azalea Place
- 505 W Hemlock Way Unit 7
- 947 W Ebony Dr
- 4077 S Sabrina Dr Unit 3
- 4077 S Sabrina Dr Unit 81
- 4077 S Sabrina Dr Unit 127
- 4077 S Sabrina Dr Unit 109
- 4077 S Sabrina Dr Unit 70
- 4077 S Sabrina Dr Unit 14
- 4077 S Sabrina Dr Unit 30
- 3901 S Tumbleweed Ln Unit 2
- 631 W Azalea Dr
- 974 W Desert Broom Ct
- 922 W Yellowstone Way
- 3763 S Rosemary Dr
- 3980 S Holguin Way
- 462 W Myrtle Dr
- 3201 S Horizon Place
- 843 W Locust Dr
- 3670 S Heath Way
- 770 W Aloe Place
- 4077 S Sabrina Dr
- 4077 S Sabrina Dr Unit 30
- 4077 S Sabrina Dr Unit 58
- 922 W Yellowstone Way
- 561 W Yellowstone Way
- 4060 S Thistle Dr
- 949 W Angel Dr
- 363 W Myrtle Dr
- 705 W Queen Creek Rd Unit 1207
- 705 W Queen Creek Rd Unit 2194
- 825 W Queen Creek Rd
- 3800 S Cantabria Cir Unit 1040
- 3800 S Cantabria Cir Unit 1093
- 453 W Lantana Place
- 763 W Canary Way
- 703 W Canary Way
- 1350 W Javelina Dr
