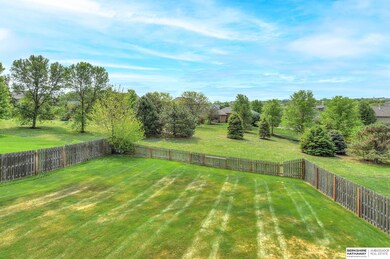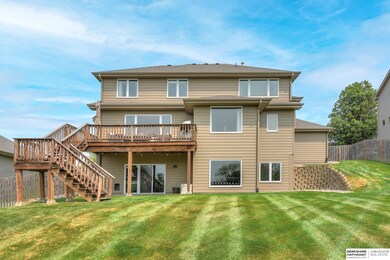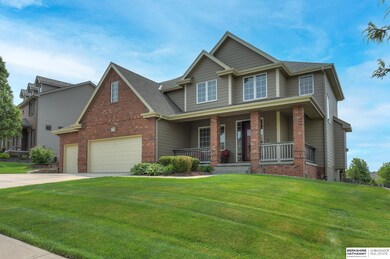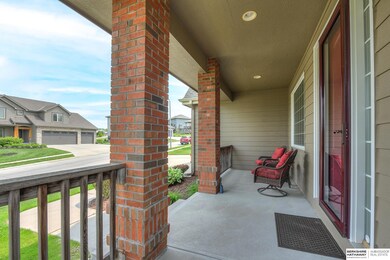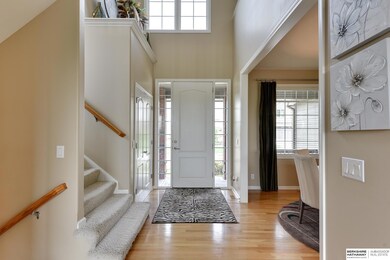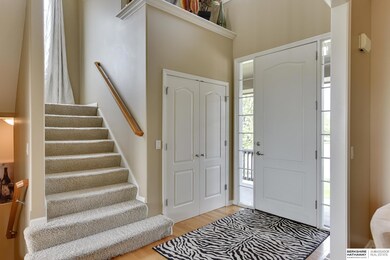
7760 N 153rd St Bennington, NE 68007
Estimated Value: $397,000 - $526,000
Highlights
- Spa
- Deck
- Whirlpool Bathtub
- Bennington High School Rated A-
- Wood Flooring
- Porch
About This Home
As of July 2023Contract Pending Meticulously maintained 2-story on private fully fenced lot backing to green space in highly sought after Waterford neighborhood. Enjoy access to 2 swimming pools, a workout facility, miles of walking paths & a beautiful 30 acre lake just in time for summer! Open concept floor plan w/ beautiful hardwood floors throughout entire main floor. Granite countertops & SS appliances in kitchen open to the living room, informal dining room & formal dining room. Walkout from your kitchen to your serene deck overlooking the peaceful green space to unwind from the day or soak in the view from the living room by the fireplace year round. Enormous pantry w/ tons of storage. Mudroom off 3 car garage w/ easy laundry room access including extra sink. Spacious primary bedroom suite w/ jetted bathtub, dual sinks/vanities, large shower & walk-in closet. 2 additional BR & full BA on 2nd flr open to fabulous loft space. Unfinished walkout basement w/ natural light & rough-in ready to make i
Last Listed By
BHHS Ambassador Real Estate License #20130201 Listed on: 05/18/2023

Home Details
Home Type
- Single Family
Est. Annual Taxes
- $8,342
Year Built
- Built in 2006
Lot Details
- 0.27 Acre Lot
- Lot Dimensions are 95 x 140 x 65 x 147
- Property is Fully Fenced
- Privacy Fence
- Wood Fence
- Sprinkler System
HOA Fees
- $73 Monthly HOA Fees
Parking
- 3 Car Attached Garage
Home Design
- Brick Exterior Construction
- Composition Roof
- Concrete Perimeter Foundation
- Hardboard
Interior Spaces
- 2,402 Sq Ft Home
- 2-Story Property
- Ceiling height of 9 feet or more
- Ceiling Fan
- Window Treatments
- Two Story Entrance Foyer
- Living Room with Fireplace
- Dining Area
- Walk-Out Basement
Kitchen
- Oven or Range
- Microwave
- Dishwasher
- Disposal
Flooring
- Wood
- Wall to Wall Carpet
- Ceramic Tile
Bedrooms and Bathrooms
- 4 Bedrooms
- Walk-In Closet
- Dual Sinks
- Whirlpool Bathtub
- Shower Only
Outdoor Features
- Spa
- Deck
- Patio
- Porch
Schools
- Bennington Elementary And Middle School
- Bennington High School
Utilities
- Forced Air Heating and Cooling System
- Heating System Uses Gas
- Cable TV Available
Community Details
- Association fees include pool access, club house, common area maintenance
- Waterford Subdivision
Listing and Financial Details
- Assessor Parcel Number 1089144324
Ownership History
Purchase Details
Purchase Details
Purchase Details
Similar Homes in Bennington, NE
Home Values in the Area
Average Home Value in this Area
Purchase History
| Date | Buyer | Sale Price | Title Company |
|---|---|---|---|
| Laing Chad T | $297,700 | -- | |
| Incampo Giampietro | $295,000 | -- | |
| Promark Builders Inc | $38,900 | -- |
Mortgage History
| Date | Status | Borrower | Loan Amount |
|---|---|---|---|
| Open | Glasnapp Katie | $426,550 | |
| Closed | Laing Chad T | $244,000 | |
| Closed | Laing Chad T | $236,000 |
Property History
| Date | Event | Price | Change | Sq Ft Price |
|---|---|---|---|---|
| 07/06/2023 07/06/23 | Sold | $449,000 | 0.0% | $187 / Sq Ft |
| 05/18/2023 05/18/23 | For Sale | $449,000 | -- | $187 / Sq Ft |
Tax History Compared to Growth
Tax History
| Year | Tax Paid | Tax Assessment Tax Assessment Total Assessment is a certain percentage of the fair market value that is determined by local assessors to be the total taxable value of land and additions on the property. | Land | Improvement |
|---|---|---|---|---|
| 2023 | $7,874 | $353,100 | $39,400 | $313,700 |
| 2022 | $8,342 | $353,100 | $39,400 | $313,700 |
| 2021 | $7,125 | $299,200 | $39,400 | $259,800 |
| 2020 | $7,296 | $299,200 | $39,400 | $259,800 |
| 2019 | $7,104 | $299,200 | $39,400 | $259,800 |
| 2018 | $6,616 | $272,200 | $39,400 | $232,800 |
| 2017 | $6,794 | $272,200 | $39,400 | $232,800 |
| 2016 | $6,164 | $244,000 | $37,000 | $207,000 |
| 2015 | $6,122 | $244,000 | $37,000 | $207,000 |
| 2014 | $6,122 | $244,000 | $37,000 | $207,000 |
Agents Affiliated with this Home
-
Jacquelyn Alexander

Seller's Agent in 2023
Jacquelyn Alexander
BHHS Ambassador Real Estate
(402) 955-9767
62 Total Sales
Map
Source: Great Plains Regional MLS
MLS Number: 22310503
APN: 1089-1443-24
- 15210 Craig Cir
- 7914 N 152nd St
- 7537 N 155th St
- 7921 N 153rd St
- 15109 Gilder Ave
- 10214 N 150th Cir
- 10217 N 150th Cir
- 10114 N 150th Cir
- 10106 N 150th Cir
- 10206 N 150th Cir
- 10221 N 150th Cir
- 10218 N 150th Cir
- 10210 N 150th Cir
- 10202 N 150th Cir
- 15501 Potter St
- 14914 Leeman Cir
- 7326 N 154th Ave
- 14906 Hanover St
- 7911 N 149th St
- 7301 N 154th Ave
- 7760 N 153rd St
- 7756 N 153rd St
- 7673 N 154th St
- 7661 N 154th St
- 7752 N 153rd St
- 7667 N 154th St
- 7759 N 153rd St
- 7672 N 154th St
- 7712 N 153rd St
- 15210 Baker Cir
- 7668 N 154th St
- 15342 Gilder Ave
- 15338 Gilder Ave
- 15332 Gilder Ave
- 15324 Gilder Ave
- 15318 Gilder Ave
- 15314 Gilder Ave
- 7664 N 154th St
- 15206 Baker Cir
- 7708 N 153rd St

