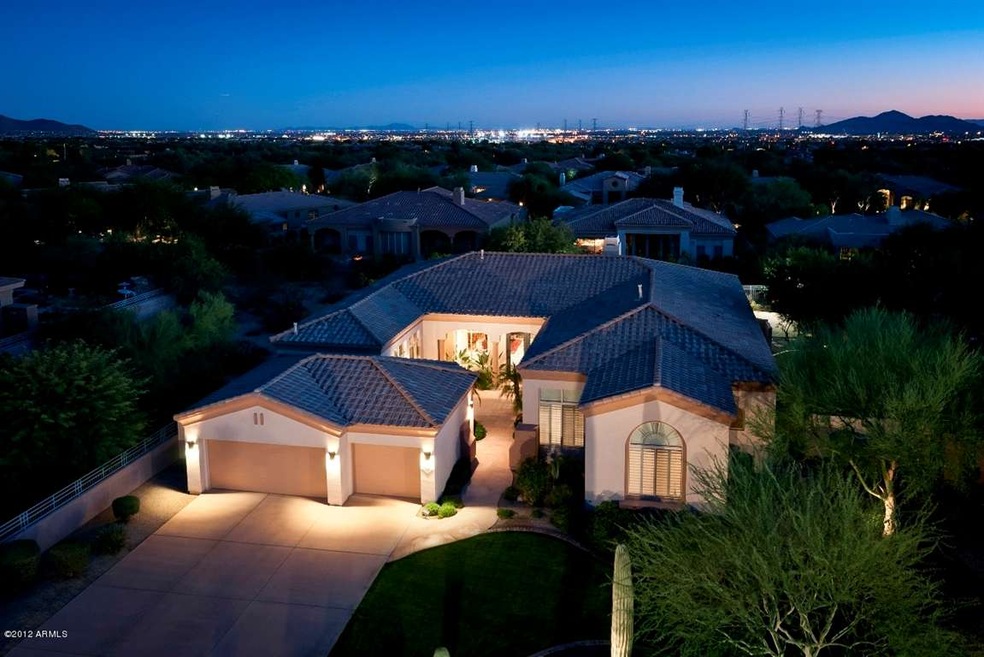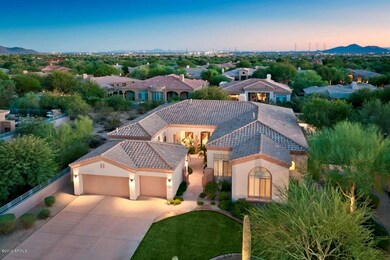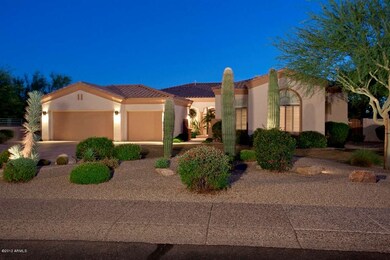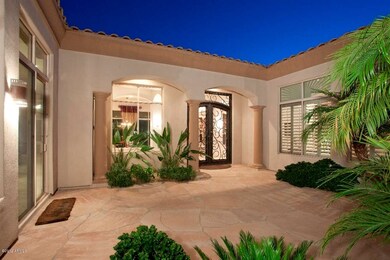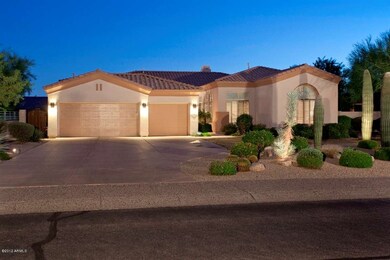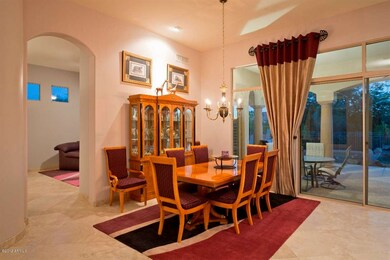
7761 E Overlook Dr Scottsdale, AZ 85255
Grayhawk NeighborhoodEstimated Value: $1,646,000 - $2,029,592
Highlights
- Golf Course Community
- Gated with Attendant
- 0.54 Acre Lot
- Grayhawk Elementary School Rated A
- Heated Spa
- Mountain View
About This Home
As of January 2013One Picture is worth a thousand words they say, so please feel free to view this beauty on line before you head over to this breathtaking Home in the Guard Gated Golf Community of Grayhawk, Raptor Retreat. This original owner took the time to plan and expand this Montilla Floorplan which is situated on an oversized North/South Lot adjacent to wash/common area in a cul-de-sac. The main entrance features a private courtyard and highly upgraded Iron Double Entry Door which leads to Formal Great Room with Fireplace/Media Built-ins & Elegant Dining. In addition to the 3 Bedrooms you'll find a Family Room with Custom Entertainment Center, a cooks delight Stainless Kitchen with double ovens, glass cooktop, microwave and a subzero refrigerator showcasing the granite countertops. The expanded Master Retreat features a 29 ft Walk-in Closet, everything has it's place, and the Master Bath features a Jetted Tub with updated private shower. Back into the Master Bedroom before you head outside control all your backyard features from the control panel, turn on the Pool or the Heated Spa, Waterfall it's all ready for your backyard enjoyment in addition to your own Putting Green to prepare for that round of golf at the Grayhawk Country Club. Don't miss the other two private Bedrooms which feature a Jack & Jill full bath, the Den/Office with Custom Bookshelves and the Bonus/Game Room for added space to indulge. Lastly you have an oversized Laundry Room with soaking sink and numerous cabinets which is off the expanded 3 Car Garage with Service Door, Soft Water System and utility sink. Yes you can have it all, don't let this Gem slip out of reach, schedule your viewing today!
Last Agent to Sell the Property
Daniel McCann
West USA Realty License #SA034732000 Listed on: 10/18/2012

Home Details
Home Type
- Single Family
Est. Annual Taxes
- $6,965
Year Built
- Built in 2000
Lot Details
- 0.54 Acre Lot
- Cul-De-Sac
- Private Streets
- Wrought Iron Fence
- Block Wall Fence
- Front and Back Yard Sprinklers
- Sprinklers on Timer
- Private Yard
- Grass Covered Lot
HOA Fees
Parking
- 3 Car Direct Access Garage
- Garage Door Opener
Home Design
- Santa Barbara Architecture
- Wood Frame Construction
- Tile Roof
- Stucco
Interior Spaces
- 3,940 Sq Ft Home
- 1-Story Property
- Ceiling height of 9 feet or more
- Ceiling Fan
- Gas Fireplace
- Solar Screens
- Living Room with Fireplace
- Mountain Views
Kitchen
- Eat-In Kitchen
- Breakfast Bar
- Built-In Microwave
- Kitchen Island
- Granite Countertops
Flooring
- Carpet
- Stone
- Tile
Bedrooms and Bathrooms
- 3 Bedrooms
- Remodeled Bathroom
- Primary Bathroom is a Full Bathroom
- 2.5 Bathrooms
- Dual Vanity Sinks in Primary Bathroom
- Hydromassage or Jetted Bathtub
- Bathtub With Separate Shower Stall
Home Security
- Security System Owned
- Fire Sprinkler System
Pool
- Heated Spa
- Play Pool
Schools
- Grayhawk Elementary School
- Mountain Trail Middle School
- Pinnacle High School
Utilities
- Refrigerated Cooling System
- Zoned Heating
- Heating System Uses Natural Gas
- Water Filtration System
- Water Softener
- High Speed Internet
- Cable TV Available
Additional Features
- No Interior Steps
- Covered patio or porch
Listing and Financial Details
- Tax Lot 19C
- Assessor Parcel Number 212-36-884
Community Details
Overview
- Association fees include ground maintenance, street maintenance
- Ccmc Association, Phone Number (480) 921-7500
- Association Phone (480) 921-7500
- Built by Edmunds-Toll
- Grayhawk Subdivision, Montilla Expanded Floorplan
Amenities
- Clubhouse
- Recreation Room
Recreation
- Golf Course Community
- Tennis Courts
- Heated Community Pool
- Community Spa
- Bike Trail
Security
- Gated with Attendant
Ownership History
Purchase Details
Home Financials for this Owner
Home Financials are based on the most recent Mortgage that was taken out on this home.Purchase Details
Home Financials for this Owner
Home Financials are based on the most recent Mortgage that was taken out on this home.Purchase Details
Home Financials for this Owner
Home Financials are based on the most recent Mortgage that was taken out on this home.Purchase Details
Similar Homes in Scottsdale, AZ
Home Values in the Area
Average Home Value in this Area
Purchase History
| Date | Buyer | Sale Price | Title Company |
|---|---|---|---|
| Mayes Brett | $750,000 | North American Title Company | |
| Shipley William S | $820,000 | Pioneer Title Agency Inc | |
| Lhotka Stephen A | $497,888 | Westminster Title Agency | |
| Edmunds Toll Ltd Partnership | $1,610,000 | Security Title Agency |
Mortgage History
| Date | Status | Borrower | Loan Amount |
|---|---|---|---|
| Open | Mayes Brett | $250,000 | |
| Closed | Mayes Brett | $75,000 | |
| Open | Mayes Brett | $600,000 | |
| Previous Owner | Lhotka Stephen A | $395,784 | |
| Previous Owner | Lhotka Deborah A | $300,000 | |
| Previous Owner | Lhotka Stephen A | $100,000 | |
| Previous Owner | Lhotka Stephen A | $425,000 | |
| Previous Owner | Lhotka Stephen A | $431,300 |
Property History
| Date | Event | Price | Change | Sq Ft Price |
|---|---|---|---|---|
| 01/24/2013 01/24/13 | Sold | $820,000 | -0.6% | $208 / Sq Ft |
| 01/07/2013 01/07/13 | Pending | -- | -- | -- |
| 10/18/2012 10/18/12 | For Sale | $825,000 | -- | $209 / Sq Ft |
Tax History Compared to Growth
Tax History
| Year | Tax Paid | Tax Assessment Tax Assessment Total Assessment is a certain percentage of the fair market value that is determined by local assessors to be the total taxable value of land and additions on the property. | Land | Improvement |
|---|---|---|---|---|
| 2025 | $8,761 | $105,652 | -- | -- |
| 2024 | $8,625 | $100,621 | -- | -- |
| 2023 | $8,625 | $126,150 | $25,230 | $100,920 |
| 2022 | $8,492 | $95,660 | $19,130 | $76,530 |
| 2021 | $8,657 | $86,920 | $17,380 | $69,540 |
| 2020 | $8,530 | $84,000 | $16,800 | $67,200 |
| 2019 | $9,206 | $85,310 | $17,060 | $68,250 |
| 2018 | $9,434 | $85,970 | $17,190 | $68,780 |
| 2017 | $8,994 | $84,520 | $16,900 | $67,620 |
| 2016 | $8,888 | $82,180 | $16,430 | $65,750 |
| 2015 | $8,441 | $79,960 | $15,990 | $63,970 |
Agents Affiliated with this Home
-

Seller's Agent in 2013
Daniel McCann
West USA Realty
(602) 550-0657
-
Michal Castle

Buyer's Agent in 2013
Michal Castle
Real Broker
(480) 505-6300
2 in this area
170 Total Sales
Map
Source: Arizona Regional Multiple Listing Service (ARMLS)
MLS Number: 4836696
APN: 212-36-884
- 7703 E Overlook Dr
- 7693 E Via Del Sol Dr
- 7794 E Sands Dr
- 22181 N 78th St
- 8003 E Sands Dr
- 21113 N 79th Place
- 7687 E Wing Shadow Rd
- 22339 N 77th Way
- 22322 N 77th St
- 7500 E Deer Valley Rd Unit 54
- 7500 E Deer Valley Rd Unit 132
- 7500 E Deer Valley Rd Unit 162
- 7500 E Deer Valley Rd Unit 157
- 21235 N 80th Way
- 22415 N 77th Place
- 21119 N 75th St
- 21240 N 74th Place
- 22503 N 76th Place
- 7940 E Quill Ln
- 7668 E Thunderhawk Rd
- 7761 E Overlook Dr
- 7769 E Overlook Dr
- 7753 E Overlook Dr
- 0000 E Overlook Dr Unit 45
- 7774 E Fledgling Dr
- 7782 E Fledgling Dr
- 7764 E Overlook Dr
- 7766 E Fledgling Dr
- 7777 E Overlook Dr
- 7756 E Overlook Dr
- 7790 E Fledgling Dr
- 7758 E Fledgling Dr
- 7780 E Overlook Dr
- 7785 E Overlook Dr
- 7798 E Fledgling Dr
- 21679 N 77th Place
- 7775 E Fledgling Dr
- 7752 E Overlook Dr
- 21661 N 77th Place
- 7767 E Fledgling Dr
