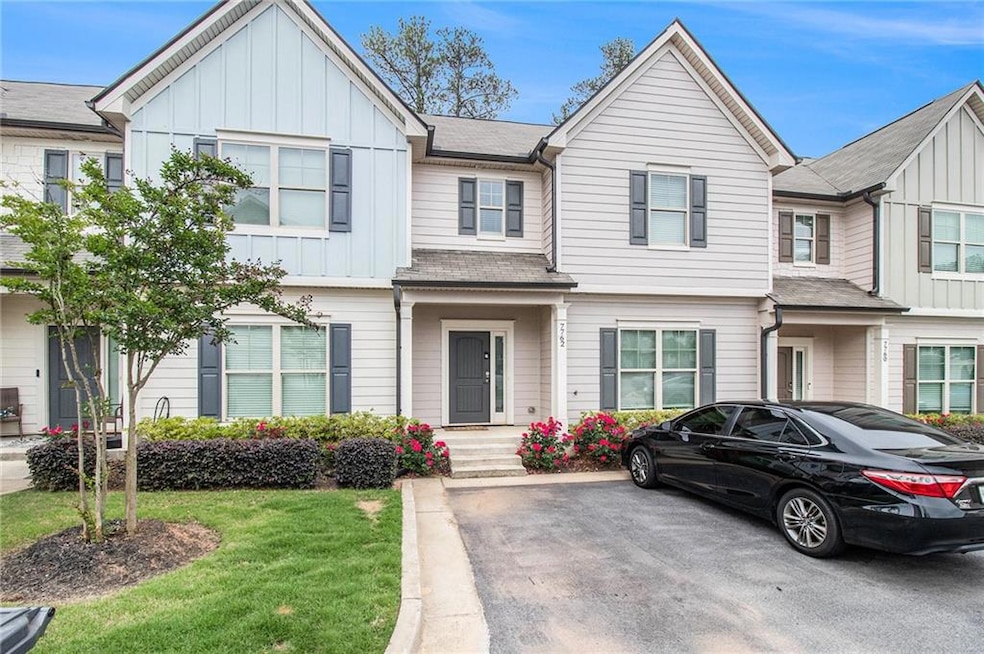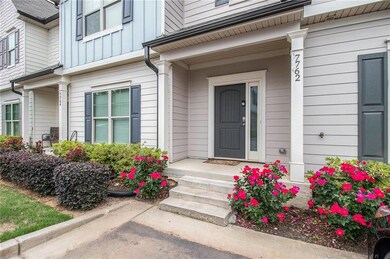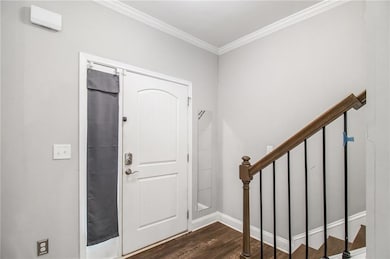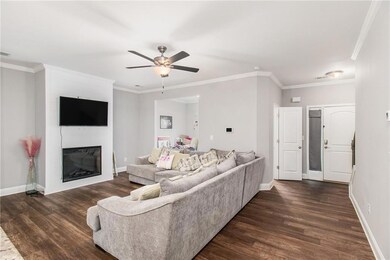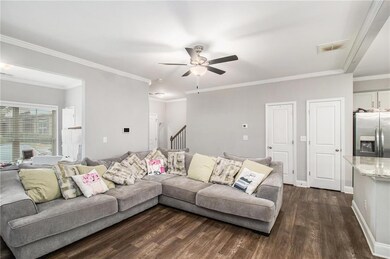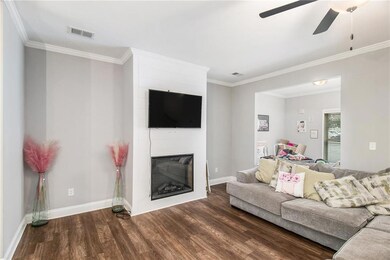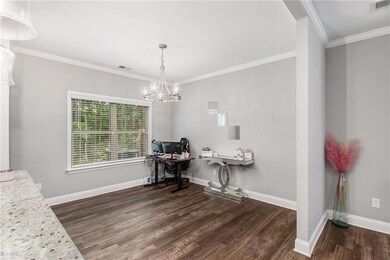7762 Fawn Cir Covington, GA 30014
Estimated payment $1,738/month
Highlights
- Stone Countertops
- Private Yard
- Formal Dining Room
- Eastside High School Rated A-
- Neighborhood Views
- Open to Family Room
About This Home
Welcome to this pristine like-new energy efficient townhouse with craftsman style exterior. Step through the front door and into the open concept main level featuring LVP flooring, crown molding, and stylish lighting and ceiling fans throughout. Kitchen boasts stainless steel appliances, grey shaker-style cabinets with soft-close equipment, and topped off with granite countertops and breakfast bar. The main level open concept layout is ideal for entertainment and daily living with views from the family room to the dining room and kitchen. The family room is centered around the cozy fireplace with an attached flex room to accommodate an office, game room, sunroom or den. A powder room is also located on the main floor. On the upper level the large Owner’s Suite serves as a private sanctuary and complete with a tray ceiling, walk-in closet, and an en-suite bathroom with dual vanities, granite counters, shaker-style cabinets, and tile flooring. Two spacious secondary bedrooms share a full bathroom with modern finishes. The laundry room is conveniently located on the upper level and adds an extra level of convenience. Outdoor spaces Includes a rear patio and front porch, perfect for relaxation and entertainment. Two assigned parking spaces are available. Enjoy access to a fenced dog park, and nearby walking trails. Quick and easy access to schools, shopping, dining options, Covington Square, and expressways. Don’t miss the opportunity to make this house your home. Schedule your showing today!
Townhouse Details
Home Type
- Townhome
Est. Annual Taxes
- $2,719
Year Built
- Built in 2021
Lot Details
- 871 Sq Ft Lot
- Lot Dimensions are 24x38x24x38
- Two or More Common Walls
- Private Entrance
- Landscaped
- Private Yard
- Back Yard
HOA Fees
- $165 Monthly HOA Fees
Home Design
- Slab Foundation
- Shingle Roof
- Composition Roof
- Cement Siding
Interior Spaces
- 1,737 Sq Ft Home
- 2-Story Property
- Roommate Plan
- Crown Molding
- Tray Ceiling
- Ceiling height of 10 feet on the main level
- Ceiling Fan
- Factory Built Fireplace
- Electric Fireplace
- Insulated Windows
- Entrance Foyer
- Family Room with Fireplace
- Formal Dining Room
- Neighborhood Views
- Pull Down Stairs to Attic
Kitchen
- Open to Family Room
- Breakfast Bar
- Self-Cleaning Oven
- Electric Range
- Microwave
- Dishwasher
- Stone Countertops
- Disposal
Flooring
- Carpet
- Luxury Vinyl Tile
Bedrooms and Bathrooms
- 3 Bedrooms
- Split Bedroom Floorplan
- Walk-In Closet
- Dual Vanity Sinks in Primary Bathroom
- Separate Shower in Primary Bathroom
- Soaking Tub
Laundry
- Laundry Room
- Laundry in Hall
- Laundry on upper level
Home Security
Parking
- 2 Parking Spaces
- Driveway Level
- Assigned Parking
Outdoor Features
- Patio
- Front Porch
Location
- Property is near schools
- Property is near shops
Schools
- East Newton Elementary School
- Cousins Middle School
- Eastside High School
Utilities
- Central Heating and Cooling System
- Underground Utilities
- 110 Volts
- High Speed Internet
- Phone Available
- Cable TV Available
Listing and Financial Details
- Tax Lot 36
- Assessor Parcel Number 0082H00000036000
Community Details
Overview
- Town Home Estate Managemen Association, Phone Number (866) 473-2673
- Town Home Estates Subdivision
Recreation
- Dog Park
- Trails
Security
- Carbon Monoxide Detectors
- Fire and Smoke Detector
Map
Home Values in the Area
Average Home Value in this Area
Tax History
| Year | Tax Paid | Tax Assessment Tax Assessment Total Assessment is a certain percentage of the fair market value that is determined by local assessors to be the total taxable value of land and additions on the property. | Land | Improvement |
|---|---|---|---|---|
| 2024 | $2,768 | $109,280 | $16,000 | $93,280 |
| 2023 | $2,873 | $105,880 | $6,400 | $99,480 |
| 2022 | $2,159 | $79,560 | $6,400 | $73,160 |
| 2021 | $58 | $1,920 | $1,920 | $0 |
| 2020 | $65 | $1,920 | $1,920 | $0 |
| 2019 | $65 | $1,920 | $1,920 | $0 |
Property History
| Date | Event | Price | List to Sale | Price per Sq Ft | Prior Sale |
|---|---|---|---|---|---|
| 06/17/2025 06/17/25 | Price Changed | $255,000 | -1.9% | $147 / Sq Ft | |
| 05/05/2025 05/05/25 | For Sale | $260,000 | -5.5% | $150 / Sq Ft | |
| 08/19/2022 08/19/22 | Sold | $275,000 | -5.1% | $158 / Sq Ft | View Prior Sale |
| 07/10/2022 07/10/22 | Pending | -- | -- | -- | |
| 07/08/2022 07/08/22 | For Sale | $289,900 | -- | $167 / Sq Ft |
Purchase History
| Date | Type | Sale Price | Title Company |
|---|---|---|---|
| Warranty Deed | $275,000 | -- | |
| Warranty Deed | $225,050 | -- | |
| Quit Claim Deed | -- | -- | |
| Limited Warranty Deed | $1,144,000 | -- |
Mortgage History
| Date | Status | Loan Amount | Loan Type |
|---|---|---|---|
| Open | $220,000 | New Conventional |
Source: First Multiple Listing Service (FMLS)
MLS Number: 7570725
APN: 0082H00000036000
- 7728 Fawn Cir
- 7721 Fawn Cir
- 130 S Links Dr
- 10183 N Links Dr
- 10155 Malcolm Dr
- 80 Dearing Woods Ct
- 10110 Malcolm Ct
- 345 River Walk Farm Unit LOT 5
- 329 River Walk Farm
- 323 River Walk Farm
- 10184 Malcolm Dr
- 330 River Walk Farm
- 338 River Walk Farm
- 344 River Walk Farm
- 115 Sagebrush Trail
- 210 Kestrel Cir
- 205 Kestrel Cir
- 10216 Azalea Dr
- 55 Dearing Woods Bend Unit 5
- 55 Dearing Woods Bend
- 7702 Fawn Cir
- 130 S Links Dr
- 95 Sagebrush Trail
- 30 Rosemoore Dr
- 11101 Covington Bypass Rd
- 344 Piper Rd
- 50 Camden Place
- 85 Thrasher Way
- 10156 Magnolia Heights Cir
- 10920 By Pass Rd
- 9207 Golfview Cir
- 10544 Highway 36
- 13106 Vista Dr
- 8133 Puckett St SW
- 6112 Clane Dr SE Unit 6112 Clane Dr
- 15 Cedar Creek Dr
- 7177 Puckett St SW
- 6152 Jackson Hwy SW
- 8116 Collier St SW
- 11067 Suria Dr
