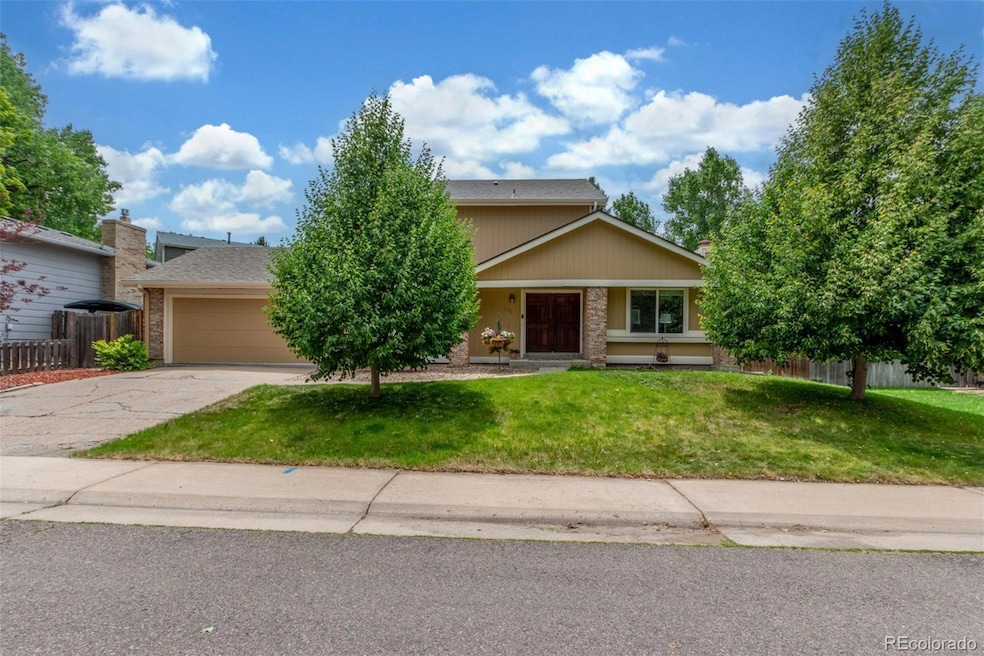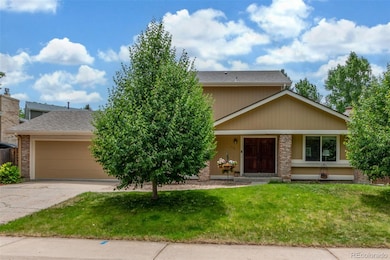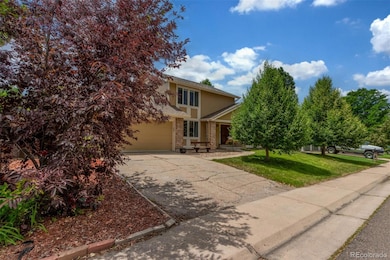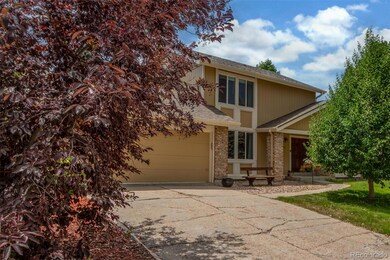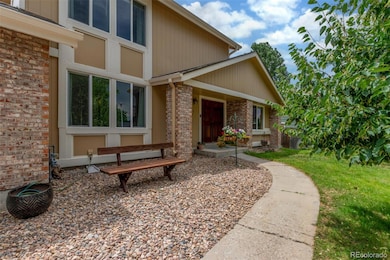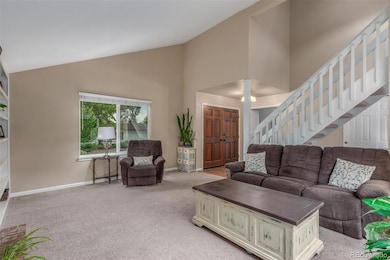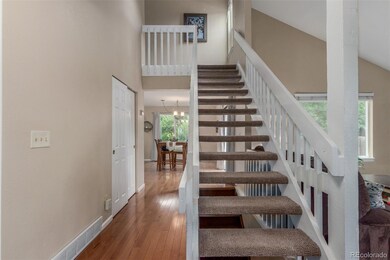7762 W Ottawa Place Littleton, CO 80128
Columbine West NeighborhoodEstimated payment $3,458/month
Highlights
- Primary Bedroom Suite
- Vaulted Ceiling
- Granite Countertops
- Columbine High School Rated A
- Traditional Architecture
- Private Yard
About This Home
Reduced for Quick sale! Seller offering $5,000 buyers rate buy down, closing cost or whatever the buyer's wants are at closing! A fabulous 4 bed, 3 bath residence in Columbine West with New roof, Newer furnace and central air, hot water heater and updated electrical panel is now for sale! Featuring a lush green landscape, and a 2 car garage, it's sure to be the home for you! Inside you will find a spacious living area w/soaring ceilings and a wood-burning fireplace to keep you warm & cozy. Elegant hickory wood flooring, soft carpet in all the right places, and soothing palette throughout! The eat-in kitchen is comprised of painted cabinetry w/granite counters, recessed lighting, and stainless steel appliances. The primary suite boasts a private bath w/dual vessel sinks and a walk-in closet for all your belongings. Don't forget about the HUGE unfinished basement, which can easily be converted into additional living space! also including a sizeable backyard w/a lovely patio, this home simply has it all! Act now before it's gone!
Listing Agent
Great Way RE Exclusive Properties Brokerage Email: luke@greatwayrealestate.com,303-830-3933 License #40021526 Listed on: 07/12/2025
Home Details
Home Type
- Single Family
Est. Annual Taxes
- $2,965
Year Built
- Built in 1977
Lot Details
- 7,710 Sq Ft Lot
- North Facing Home
- Property is Fully Fenced
- Sloped Lot
- Private Yard
- Grass Covered Lot
- Property is zoned P-D
Parking
- 2 Car Attached Garage
Home Design
- Traditional Architecture
- Frame Construction
- Composition Roof
- Wood Siding
- Stone Siding
Interior Spaces
- 2-Story Property
- Built-In Features
- Vaulted Ceiling
- Recessed Lighting
- Wood Burning Fireplace
- Double Pane Windows
- Living Room with Fireplace
- Dining Room
- Unfinished Basement
- Basement Fills Entire Space Under The House
- Fire and Smoke Detector
- Laundry Room
Kitchen
- Eat-In Kitchen
- Range with Range Hood
- Dishwasher
- Granite Countertops
- Disposal
Flooring
- Carpet
- Laminate
- Tile
Bedrooms and Bathrooms
- Primary Bedroom Suite
- Walk-In Closet
Outdoor Features
- Patio
- Rain Gutters
- Front Porch
Schools
- Dutch Creek Elementary School
- Ken Caryl Middle School
- Columbine High School
Utilities
- Forced Air Heating and Cooling System
- Heating System Uses Natural Gas
- High Speed Internet
- Phone Available
- Cable TV Available
Community Details
- No Home Owners Association
- Columbine West Subdivision
Listing and Financial Details
- Exclusions: seller personal property
- Assessor Parcel Number 139137
Map
Home Values in the Area
Average Home Value in this Area
Tax History
| Year | Tax Paid | Tax Assessment Tax Assessment Total Assessment is a certain percentage of the fair market value that is determined by local assessors to be the total taxable value of land and additions on the property. | Land | Improvement |
|---|---|---|---|---|
| 2024 | $2,972 | $31,688 | $9,871 | $21,817 |
| 2023 | $2,972 | $31,688 | $9,871 | $21,817 |
| 2022 | $2,922 | $30,560 | $8,144 | $22,416 |
| 2021 | $2,966 | $31,440 | $8,378 | $23,062 |
| 2020 | $2,635 | $28,037 | $6,663 | $21,374 |
| 2019 | $2,600 | $28,037 | $6,663 | $21,374 |
| 2018 | $2,400 | $25,075 | $6,291 | $18,784 |
| 2017 | $2,154 | $25,075 | $6,291 | $18,784 |
| 2016 | $2,046 | $22,969 | $6,834 | $16,135 |
| 2015 | $1,738 | $22,969 | $6,834 | $16,135 |
| 2014 | $1,738 | $18,272 | $4,836 | $13,436 |
Property History
| Date | Event | Price | List to Sale | Price per Sq Ft |
|---|---|---|---|---|
| 11/05/2025 11/05/25 | Pending | -- | -- | -- |
| 10/23/2025 10/23/25 | For Sale | $609,900 | 0.0% | $342 / Sq Ft |
| 10/14/2025 10/14/25 | Pending | -- | -- | -- |
| 10/07/2025 10/07/25 | Price Changed | $609,900 | -1.6% | $342 / Sq Ft |
| 09/13/2025 09/13/25 | Price Changed | $619,900 | -0.8% | $347 / Sq Ft |
| 08/01/2025 08/01/25 | Price Changed | $624,900 | -1.6% | $350 / Sq Ft |
| 07/12/2025 07/12/25 | For Sale | $635,000 | -- | $356 / Sq Ft |
Purchase History
| Date | Type | Sale Price | Title Company |
|---|---|---|---|
| Special Warranty Deed | $192,000 | Cat | |
| Trustee Deed | -- | None Available |
Mortgage History
| Date | Status | Loan Amount | Loan Type |
|---|---|---|---|
| Previous Owner | $153,600 | New Conventional |
Source: REcolorado®
MLS Number: 8834398
APN: 59-262-04-003
- 7795 W Ottawa Dr
- 6835 S Webster St Unit H
- 6835 S Webster St Unit A
- 7633 W Euclid Dr
- 6809 S Webster St Unit E
- 6837 S Webster St Unit C
- 6815 S Webster St Unit F
- 6664 S Webster St
- 6895 S Webster St
- 7529 W Frost Dr
- 7231 S Webster St
- 6595 S Webster St
- 6556 S Yukon Way
- 7196 W Portland Ave Unit 7196
- 8588 W Quarles Place
- 7134 W Portland Ave Unit 7134
- 6834 S Webster St
- 8594 W Quarto Ave
- 8152 W Frost Ave
- 6526 S Yarrow Way
