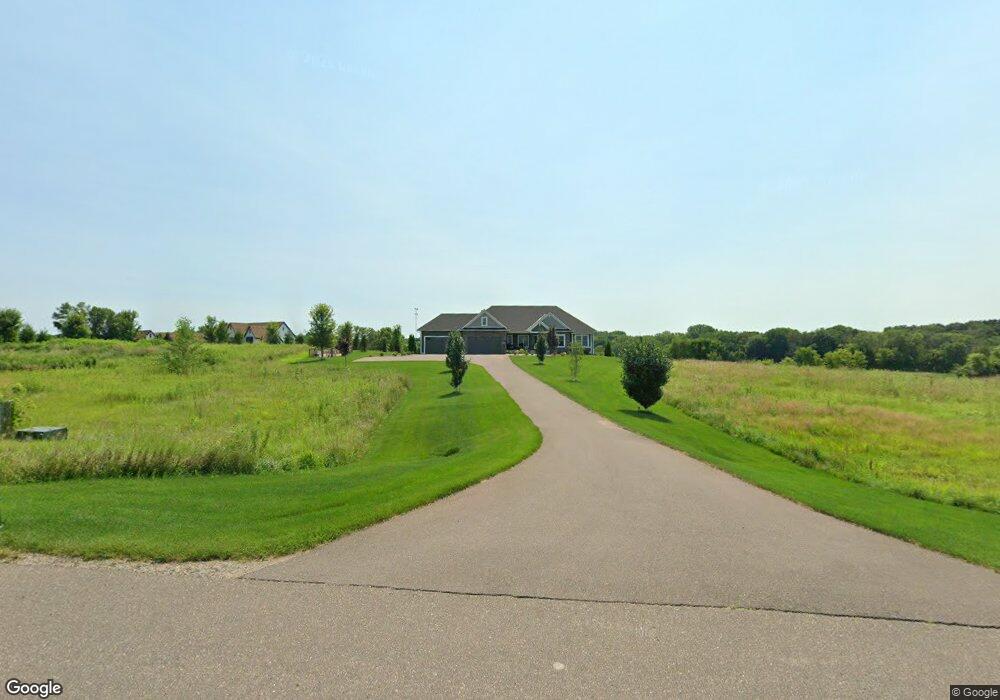7763 Ingram St Loretto, MN 55357
Estimated Value: $664,000 - $965,000
4
Beds
4
Baths
3,930
Sq Ft
$225/Sq Ft
Est. Value
About This Home
This home is located at 7763 Ingram St, Loretto, MN 55357 and is currently estimated at $885,306, approximately $225 per square foot. 7763 Ingram St is a home located in Hennepin County with nearby schools including Rockford Elementary Arts Magnet School, Rockford Middle School - Center for Environmental Studies, and Rockford High School.
Ownership History
Date
Name
Owned For
Owner Type
Purchase Details
Closed on
Jul 28, 2020
Sold by
J E P Developments Llc
Bought by
Patnode Daniel C and Patnode Pamela M
Current Estimated Value
Create a Home Valuation Report for This Property
The Home Valuation Report is an in-depth analysis detailing your home's value as well as a comparison with similar homes in the area
Home Values in the Area
Average Home Value in this Area
Purchase History
| Date | Buyer | Sale Price | Title Company |
|---|---|---|---|
| Patnode Daniel C | $200,000 | Central Land Title |
Source: Public Records
Tax History
| Year | Tax Paid | Tax Assessment Tax Assessment Total Assessment is a certain percentage of the fair market value that is determined by local assessors to be the total taxable value of land and additions on the property. | Land | Improvement |
|---|---|---|---|---|
| 2024 | $9,718 | $780,900 | $235,800 | $545,100 |
| 2023 | $9,979 | $799,100 | $247,300 | $551,800 |
| 2022 | $2,200 | $772,000 | $186,000 | $586,000 |
| 2021 | $2,670 | $181,000 | $171,000 | $10,000 |
| 2020 | $2,153 | $160,000 | $160,000 | $0 |
| 2019 | $1,650 | $121,000 | $121,000 | $0 |
| 2018 | $451 | $91,100 | $91,100 | $0 |
| 2017 | $0 | $0 | $0 | $0 |
Source: Public Records
Map
Nearby Homes
- 5955 84th Ln N
- 6460 Elmwood Dr
- 8634 Whisper Creek Trail
- The Madison Plan at Kettering Creek - Kettering Creek Villas
- The Windsor Villa Plan at Kettering Creek - Kettering Creek Villas
- The Windsor Plan at Kettering Creek - Kettering Creek Villas
- The Madison Villa Plan at Kettering Creek - Kettering Creek Villas
- The Augusta Plan at Kettering Creek - Kettering Creek Villas
- The Augusta Villa Plan at Kettering Creek - Kettering Creek Villas
- 6900 Nyle Ct
- 5230 Rebecca Park Trail
- TBD Nyle Ct
- 6235 N Shore Dr
- 7801 Bridgewater Ct
- 7806 Bridgewater Ct
- 7803 Bridgewater Ct
- 7455 Fern Ct
- 7495 Fern Ct
- 5470 Town Hall Dr
- 7050 Pioneer Trail
- 7733 Ingram St
- 7793 Ingram St
- 7625 Greenfield Rd
- 7703 Ingram St
- 7703 Ingram St
- 7740 Ingram St
- 7810 Ingram St
- 7680 Kurt St
- 7680 7680 Kurt St
- xxx Ingram St
- 7660 Kurt St
- XXXX Ingram St
- 7853 Ingram St
- 7575 Greenfield Rd
- 7720 Greenfield Rd
- 7620 Kurt St
- 7675 Kurt St
- 7675 7675 Kurt St
- 7655 Kurt St
- 6360 76th Ln
