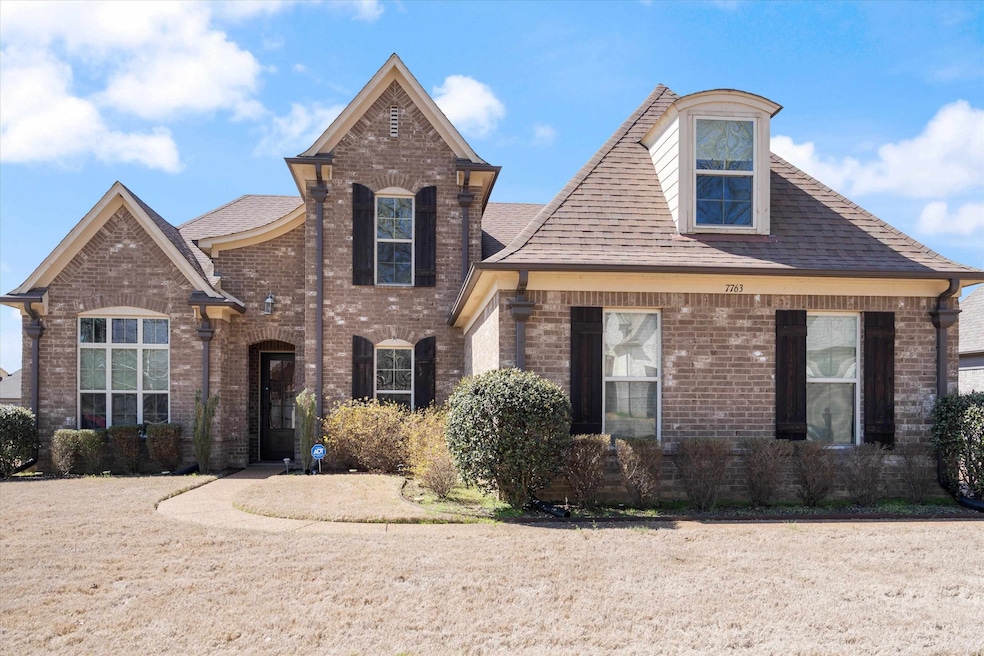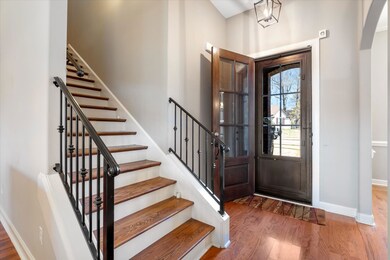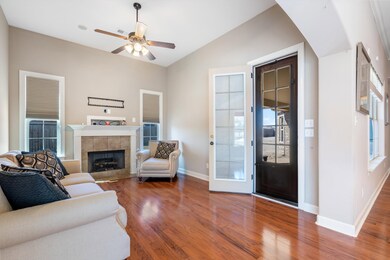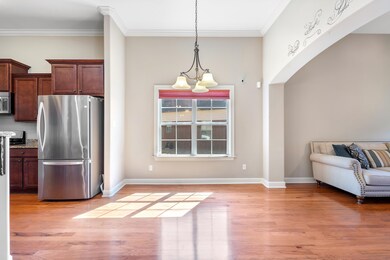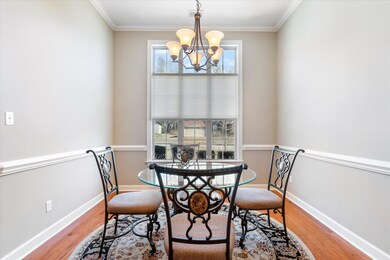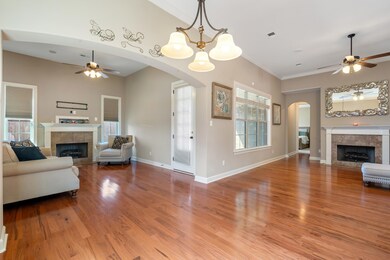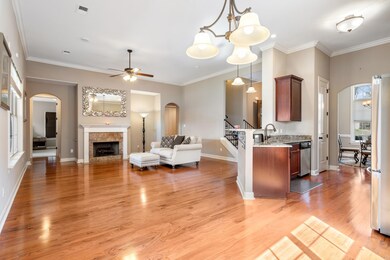
7763 Shadowcrest Rd Memphis, TN 38125
Southern Shelby County NeighborhoodHighlights
- Sitting Area In Primary Bedroom
- Vaulted Ceiling
- Wood Flooring
- Fireplace in Hearth Room
- Traditional Architecture
- Whirlpool Bathtub
About This Home
As of June 2023Custom-Built, One-Owner, Well-Maintained home w tons of upgrades. County Taxes ONLY ~ Open Floor Plan w 11’ Ceilings, Crown Molding and Gorgeous Hardwood Floors run throughout main living area ~Iron Security Door w retractable privacy glass on front and rear doors ~ Upgraded ADT Security System w Cameras ~ Surround Sound System – Controls in Primary Suite; Speakers in Great Room, Hearth Room, Primary Bedroom, Bonus Room, and Covered Porch ~ Good size yard w large back porch w vaulted ceiling
Last Agent to Sell the Property
Crye-Leike of MS, Inc. License #363225 Listed on: 03/17/2023

Home Details
Home Type
- Single Family
Est. Annual Taxes
- $2,498
Year Built
- Built in 2013
Lot Details
- 0.26 Acre Lot
- Lot Dimensions are 89x144
- Landscaped
- Level Lot
HOA Fees
- $33 Monthly HOA Fees
Home Design
- Traditional Architecture
- Slab Foundation
- Composition Shingle Roof
Interior Spaces
- 2,800-2,999 Sq Ft Home
- 2,800 Sq Ft Home
- 2-Story Property
- Smooth Ceilings
- Vaulted Ceiling
- Ceiling Fan
- Gas Log Fireplace
- Fireplace in Hearth Room
- Great Room
- Dining Room
- Den with Fireplace
- Keeping Room
- Attic Access Panel
- Laundry Room
Kitchen
- Eat-In Kitchen
- Breakfast Bar
- Self-Cleaning Oven
- Gas Cooktop
- Microwave
- Dishwasher
- Disposal
Flooring
- Wood
- Partially Carpeted
- Tile
Bedrooms and Bathrooms
- Sitting Area In Primary Bedroom
- 4 Bedrooms | 2 Main Level Bedrooms
- Primary Bedroom on Main
- Walk-In Closet
- 3 Full Bathrooms
- Dual Vanity Sinks in Primary Bathroom
- Whirlpool Bathtub
- Bathtub With Separate Shower Stall
Home Security
- Monitored
- Storm Doors
- Fire and Smoke Detector
- Termite Clearance
- Iron Doors
Parking
- 2 Car Garage
- Side Facing Garage
- Garage Door Opener
- Driveway
Outdoor Features
- Covered Patio or Porch
Utilities
- Central Heating and Cooling System
- Vented Exhaust Fan
- Electric Water Heater
- Satellite Dish
- Cable TV Available
Community Details
- Stone Creek Subdivision
- Mandatory home owners association
Ownership History
Purchase Details
Home Financials for this Owner
Home Financials are based on the most recent Mortgage that was taken out on this home.Purchase Details
Purchase Details
Home Financials for this Owner
Home Financials are based on the most recent Mortgage that was taken out on this home.Similar Homes in the area
Home Values in the Area
Average Home Value in this Area
Purchase History
| Date | Type | Sale Price | Title Company |
|---|---|---|---|
| Warranty Deed | $415,000 | Baymark Title | |
| Interfamily Deed Transfer | -- | Attorney | |
| Warranty Deed | $257,999 | Multiple |
Mortgage History
| Date | Status | Loan Amount | Loan Type |
|---|---|---|---|
| Open | $409,929 | FHA | |
| Closed | $407,483 | FHA | |
| Previous Owner | $238,064 | VA | |
| Previous Owner | $258,686 | No Value Available | |
| Previous Owner | $262,093 | VA | |
| Previous Owner | $258,812 | VA | |
| Previous Owner | $257,401 | VA | |
| Previous Owner | $257,999 | VA | |
| Previous Owner | $196,000 | Construction |
Property History
| Date | Event | Price | Change | Sq Ft Price |
|---|---|---|---|---|
| 06/15/2023 06/15/23 | Sold | $415,000 | 0.0% | $148 / Sq Ft |
| 04/01/2023 04/01/23 | Price Changed | $415,000 | -1.2% | $148 / Sq Ft |
| 03/17/2023 03/17/23 | For Sale | $420,000 | +62.8% | $150 / Sq Ft |
| 01/30/2014 01/30/14 | Sold | $257,999 | 0.0% | $99 / Sq Ft |
| 08/04/2013 08/04/13 | Pending | -- | -- | -- |
| 08/01/2013 08/01/13 | For Sale | $257,999 | -- | $99 / Sq Ft |
Tax History Compared to Growth
Tax History
| Year | Tax Paid | Tax Assessment Tax Assessment Total Assessment is a certain percentage of the fair market value that is determined by local assessors to be the total taxable value of land and additions on the property. | Land | Improvement |
|---|---|---|---|---|
| 2025 | $2,498 | $92,150 | $16,250 | $75,900 |
| 2024 | $2,498 | $73,675 | $9,975 | $63,700 |
| 2023 | $2,498 | $73,675 | $9,975 | $63,700 |
| 2022 | $2,498 | $73,675 | $9,975 | $63,700 |
| 2021 | $2,542 | $73,675 | $9,975 | $63,700 |
| 2020 | $2,776 | $68,550 | $9,975 | $58,575 |
| 2019 | $2,776 | $68,550 | $9,975 | $58,575 |
| 2018 | $2,776 | $68,550 | $9,975 | $58,575 |
| 2017 | $2,817 | $68,550 | $9,975 | $58,575 |
| 2016 | $2,334 | $53,400 | $0 | $0 |
| 2014 | $2,334 | $53,400 | $0 | $0 |
Agents Affiliated with this Home
-
Brienna Simpson

Seller's Agent in 2023
Brienna Simpson
Crye-Leike
(661) 860-0697
2 in this area
63 Total Sales
-
Cynthia Edwards

Buyer's Agent in 2023
Cynthia Edwards
Grand Point Realty, LLC
(901) 413-2420
14 in this area
108 Total Sales
-
Wendell Mattison

Seller's Agent in 2014
Wendell Mattison
Regency Realty, LLC
(901) 281-7711
1 in this area
112 Total Sales
Map
Source: Memphis Area Association of REALTORS®
MLS Number: 10144000
APN: D0-256O-B0-0014
- 5167 Silver Peak Ln
- 4926 Noel Mission Dr
- 4890 Busy St
- 7854 Fallstone Rd
- 4826 Callaway Hills Dr
- 7420 Iris Cove
- 4768 Gertrude Dr
- 7548 Easterly Ln
- 5265 Annandale Dr
- 7352 Red River Cove
- 5324 Annandale Dr Unit 5324 Annandale Dr TN
- 5466 Glennstone Cove S
- 5458 Glenstone Cove
- 5384 Wagnon Cove
- 4820 Harvest Knoll Ln
- 5462 Stone Arch Cove
- 5252 Lake Village Dr
- 5469 Briardale Dr
- 7257 Nautical Cove
- 4646 Sweet Whisper Ln
