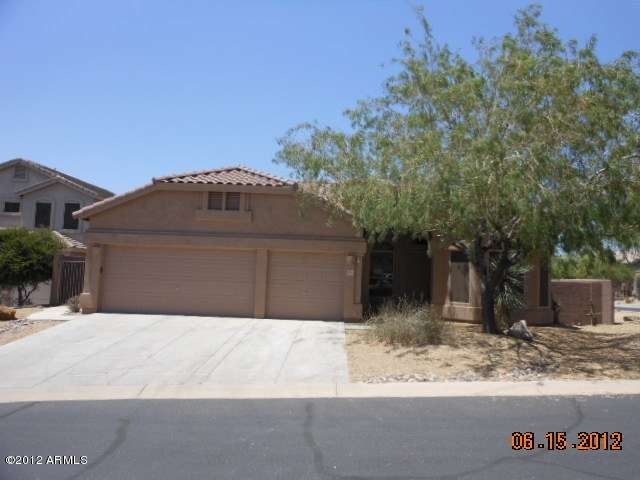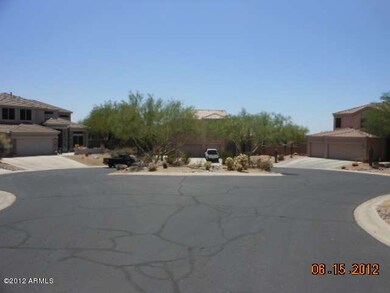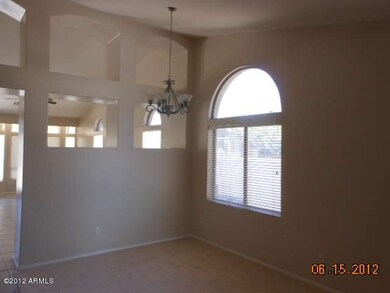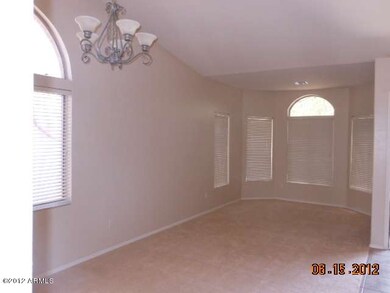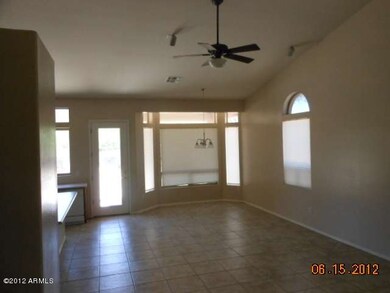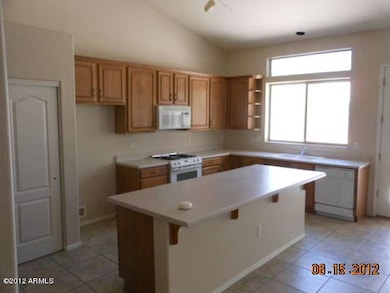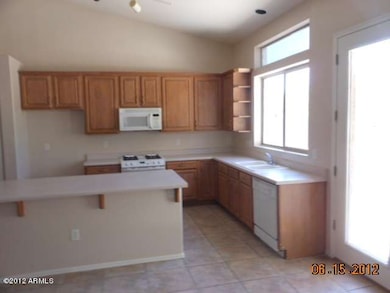
7764 E Sugarloaf Cir Mesa, AZ 85207
Las Sendas NeighborhoodHighlights
- Gated Community
- Clubhouse
- Corner Lot
- Franklin at Brimhall Elementary School Rated A
- Spanish Architecture
- Heated Community Pool
About This Home
As of January 2013You will love this home from the Cul-de-Sac location all the way through to the backyard. Vaulted ceilings, Kitchen features*island*desk*pantry*gas range*open to large eating area w/bay windows*open to family room. Master suite has double door entry and beautiful bay window seating area* Den/Office has double doors and is off formal living and dining area.This property is sold in ''AS IS'' condition, PLEASE WRITE NO SELLER'S PROPERTY DISCLOSURE AND NO CLUE REPORT ON PAGE 7..Verification on any HOA information and school information will need to be completed by broker representing the Buyer.and Buyer
Last Agent to Sell the Property
#1 National Real Estate Network LLC License #BR549161000 Listed on: 06/15/2012
Home Details
Home Type
- Single Family
Est. Annual Taxes
- $4,054
Year Built
- Built in 1999
Lot Details
- Cul-De-Sac
- Wrought Iron Fence
- Block Wall Fence
- Corner Lot
Parking
- 3 Car Garage
Home Design
- Spanish Architecture
- Tile Roof
- Block Exterior
- Stucco
Interior Spaces
- 2,369 Sq Ft Home
- Family Room
- Breakfast Room
- Formal Dining Room
Kitchen
- Eat-In Kitchen
- Breakfast Bar
- Gas Oven or Range
- <<builtInMicrowave>>
- Dishwasher
- Kitchen Island
- Disposal
Bedrooms and Bathrooms
- 3 Bedrooms
- Walk-In Closet
- Primary Bathroom is a Full Bathroom
- Dual Vanity Sinks in Primary Bathroom
- Separate Shower in Primary Bathroom
Laundry
- Laundry in unit
- Washer and Dryer Hookup
Schools
- Las Sendas Elementary School
- Fremont Junior High School
- Red Mountain High School
Utilities
- Refrigerated Cooling System
- Heating System Uses Natural Gas
Additional Features
- North or South Exposure
- Covered patio or porch
Community Details
Overview
- $2,235 per year Dock Fee
- Association fees include common area maintenance
- Las Sedas hoa, Phone Number (480) 357-8780
Recreation
- Heated Community Pool
- Community Spa
Additional Features
- Clubhouse
- Gated Community
Ownership History
Purchase Details
Home Financials for this Owner
Home Financials are based on the most recent Mortgage that was taken out on this home.Purchase Details
Home Financials for this Owner
Home Financials are based on the most recent Mortgage that was taken out on this home.Purchase Details
Purchase Details
Home Financials for this Owner
Home Financials are based on the most recent Mortgage that was taken out on this home.Purchase Details
Home Financials for this Owner
Home Financials are based on the most recent Mortgage that was taken out on this home.Similar Homes in Mesa, AZ
Home Values in the Area
Average Home Value in this Area
Purchase History
| Date | Type | Sale Price | Title Company |
|---|---|---|---|
| Cash Sale Deed | $335,000 | First American Title Insuran | |
| Cash Sale Deed | $270,500 | Great American Title Agency | |
| Trustee Deed | $345,385 | Great American Title Agency | |
| Warranty Deed | $465,000 | -- | |
| Warranty Deed | $216,340 | Transnation Title Insurance |
Mortgage History
| Date | Status | Loan Amount | Loan Type |
|---|---|---|---|
| Previous Owner | $69,750 | Credit Line Revolving | |
| Previous Owner | $348,750 | New Conventional | |
| Previous Owner | $212,000 | Unknown | |
| Previous Owner | $26,500 | Unknown | |
| Previous Owner | $80,000 | Seller Take Back |
Property History
| Date | Event | Price | Change | Sq Ft Price |
|---|---|---|---|---|
| 01/10/2013 01/10/13 | Sold | $335,000 | -2.9% | $141 / Sq Ft |
| 12/14/2012 12/14/12 | Pending | -- | -- | -- |
| 11/02/2012 11/02/12 | For Sale | $345,000 | +27.5% | $146 / Sq Ft |
| 09/14/2012 09/14/12 | Sold | $270,500 | -6.7% | $114 / Sq Ft |
| 08/17/2012 08/17/12 | Pending | -- | -- | -- |
| 08/08/2012 08/08/12 | For Sale | $290,000 | 0.0% | $122 / Sq Ft |
| 07/27/2012 07/27/12 | Pending | -- | -- | -- |
| 07/16/2012 07/16/12 | Price Changed | $290,000 | -9.1% | $122 / Sq Ft |
| 06/15/2012 06/15/12 | For Sale | $319,000 | -- | $135 / Sq Ft |
Tax History Compared to Growth
Tax History
| Year | Tax Paid | Tax Assessment Tax Assessment Total Assessment is a certain percentage of the fair market value that is determined by local assessors to be the total taxable value of land and additions on the property. | Land | Improvement |
|---|---|---|---|---|
| 2025 | $4,054 | $41,305 | -- | -- |
| 2024 | $4,088 | $39,338 | -- | -- |
| 2023 | $4,088 | $51,080 | $10,210 | $40,870 |
| 2022 | $4,003 | $37,860 | $7,570 | $30,290 |
| 2021 | $4,052 | $35,360 | $7,070 | $28,290 |
| 2020 | $3,999 | $34,130 | $6,820 | $27,310 |
| 2019 | $3,736 | $31,700 | $6,340 | $25,360 |
| 2018 | $3,586 | $29,630 | $5,920 | $23,710 |
| 2017 | $3,479 | $30,860 | $6,170 | $24,690 |
| 2016 | $3,415 | $28,970 | $5,790 | $23,180 |
| 2015 | $3,209 | $29,360 | $5,870 | $23,490 |
Agents Affiliated with this Home
-
Jason Spitler

Seller's Agent in 2013
Jason Spitler
Realty One Group
(602) 206-7586
67 Total Sales
-
Rick Harris

Buyer's Agent in 2013
Rick Harris
Realty Executives
(602) 363-5663
51 Total Sales
-
Douglas McCowan

Seller's Agent in 2012
Douglas McCowan
#1 National Real Estate Network LLC
(480) 988-7365
10 Total Sales
-
Jeff Gritzmacher

Buyer's Agent in 2012
Jeff Gritzmacher
HomeSmart
(480) 213-0955
1 in this area
40 Total Sales
Map
Source: Arizona Regional Multiple Listing Service (ARMLS)
MLS Number: 4775248
APN: 219-18-092
- 3837 N Barron
- 3812 N Barron
- 7910 E Snowdon Cir
- 7703 E Sayan St
- 3624 N Paseo Del Sol
- 4111 N Starry Pass Cir
- 7841 E Stonecliff Cir Unit 10
- 3859 N El Sereno
- 3564 N Tuscany
- 3634 N Desert Oasis
- 7532 E Sierra Morena Cir
- 7915 E Stonecliff Cir Unit 15
- 4041 N Silver Ridge Cir
- 7920 E Sierra Morena Cir
- 3544 N Paseo Del Sol
- 7939 E Stonecliff Cir Unit 18
- 3521 N Barron
- 8034 E Sugarloaf Cir Unit 65
- 3601 N Sonoran Heights
- 8041 E Teton Cir Unit 48
