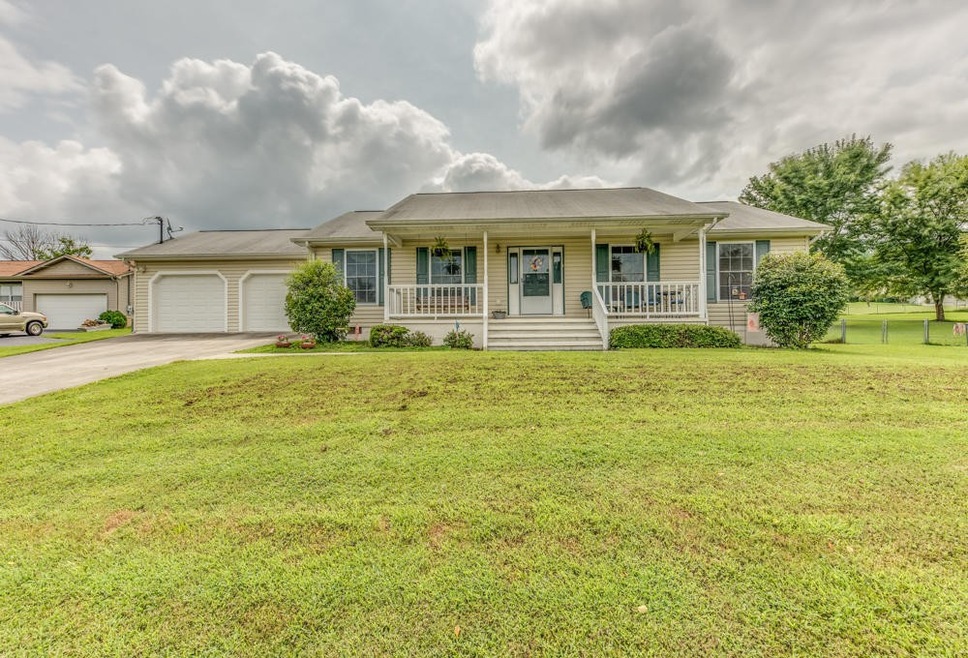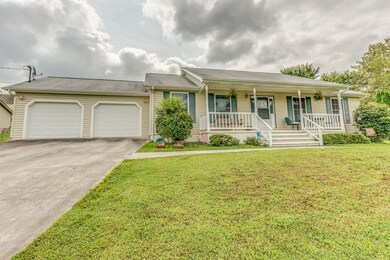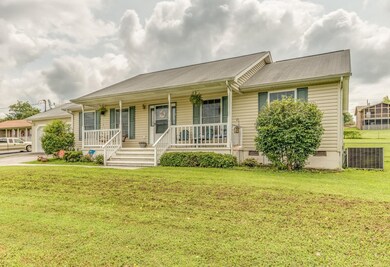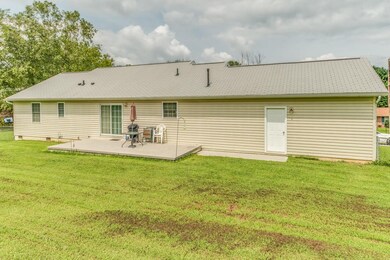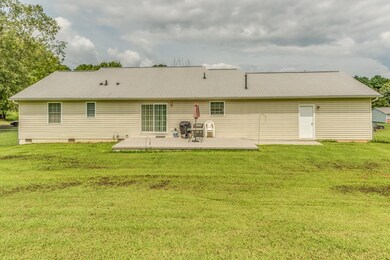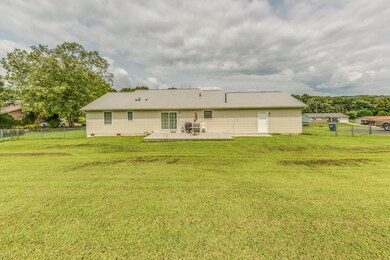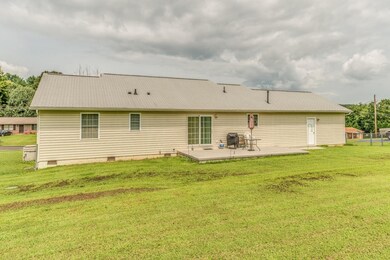
7764 Old Midway Rd Lenoir City, TN 37772
Highlights
- Traditional Architecture
- Cooling Available
- Tile Flooring
- 2 Car Attached Garage
- Patio
- Ceiling Fan
About This Home
As of May 2025Charming well kept three bedroom, two bath ranch on almost a 1/2 acre lot. Updated kitchen/dinning room with new luxury vinyl plank flooring. Comfortable great room and new carpet throughout. Tile floors in both bathrooms. Spacious 2 car garage with walk door to backyard and giant patio. Fenced back yard with gentle slop could be a great garden spot. The pride of ownership shines. Convenient to Lenoir City and West Knoxville. This one won't last long!
Home Details
Home Type
- Single Family
Est. Annual Taxes
- $555
Year Built
- Built in 2001
Parking
- 2 Car Attached Garage
Home Design
- Traditional Architecture
- Frame Construction
- Vinyl Siding
Interior Spaces
- 1,364 Sq Ft Home
- Property has 1 Level
- Ceiling Fan
- Crawl Space
- Fire and Smoke Detector
Kitchen
- Oven or Range
- <<microwave>>
- Dishwasher
- Disposal
Flooring
- Carpet
- Tile
Bedrooms and Bathrooms
- 3 Main Level Bedrooms
- 2 Full Bathrooms
Utilities
- Cooling Available
- Heat Pump System
Additional Features
- Patio
- 0.48 Acre Lot
Community Details
- North Forty Estates Subdivision
Listing and Financial Details
- Tax Lot 8
- Assessor Parcel Number 016G A 01000 000
Ownership History
Purchase Details
Home Financials for this Owner
Home Financials are based on the most recent Mortgage that was taken out on this home.Purchase Details
Home Financials for this Owner
Home Financials are based on the most recent Mortgage that was taken out on this home.Purchase Details
Home Financials for this Owner
Home Financials are based on the most recent Mortgage that was taken out on this home.Purchase Details
Home Financials for this Owner
Home Financials are based on the most recent Mortgage that was taken out on this home.Purchase Details
Purchase Details
Similar Homes in Lenoir City, TN
Home Values in the Area
Average Home Value in this Area
Purchase History
| Date | Type | Sale Price | Title Company |
|---|---|---|---|
| Warranty Deed | $385,000 | Southeastern Title | |
| Warranty Deed | $385,000 | Southeastern Title | |
| Warranty Deed | $175,000 | None Available | |
| Deed | $136,000 | -- | |
| Deed | $108,000 | -- | |
| Deed | $92,800 | -- | |
| Warranty Deed | $12,500 | -- |
Mortgage History
| Date | Status | Loan Amount | Loan Type |
|---|---|---|---|
| Open | $245,000 | New Conventional | |
| Closed | $245,000 | New Conventional | |
| Previous Owner | $178,500 | New Conventional | |
| Previous Owner | $172,561 | FHA | |
| Previous Owner | $171,830 | FHA | |
| Previous Owner | $136,000 | New Conventional | |
| Previous Owner | $139,300 | No Value Available | |
| Previous Owner | $134,934 | No Value Available | |
| Previous Owner | $23,000 | No Value Available | |
| Previous Owner | $102,600 | No Value Available |
Property History
| Date | Event | Price | Change | Sq Ft Price |
|---|---|---|---|---|
| 05/12/2025 05/12/25 | Sold | $385,000 | -3.7% | $286 / Sq Ft |
| 04/01/2025 04/01/25 | Pending | -- | -- | -- |
| 03/29/2025 03/29/25 | For Sale | $399,900 | +128.5% | $298 / Sq Ft |
| 09/28/2018 09/28/18 | Sold | $175,000 | 0.0% | $128 / Sq Ft |
| 08/25/2018 08/25/18 | Pending | -- | -- | -- |
| 08/23/2018 08/23/18 | For Sale | $175,000 | -- | $128 / Sq Ft |
Tax History Compared to Growth
Tax History
| Year | Tax Paid | Tax Assessment Tax Assessment Total Assessment is a certain percentage of the fair market value that is determined by local assessors to be the total taxable value of land and additions on the property. | Land | Improvement |
|---|---|---|---|---|
| 2025 | $689 | $38,950 | $6,525 | $32,425 |
| 2023 | $591 | $38,950 | $0 | $0 |
| 2022 | $591 | $38,950 | $6,525 | $32,425 |
| 2021 | $591 | $38,950 | $6,525 | $32,425 |
| 2020 | $619 | $38,950 | $6,525 | $32,425 |
| 2019 | $619 | $34,300 | $7,650 | $26,650 |
| 2018 | $555 | $34,300 | $7,650 | $26,650 |
| 2017 | $555 | $30,775 | $7,650 | $23,125 |
| 2016 | $551 | $29,625 | $6,250 | $23,375 |
| 2015 | $551 | $29,625 | $6,250 | $23,375 |
| 2014 | $551 | $29,625 | $6,250 | $23,375 |
Agents Affiliated with this Home
-
Zoe Ballew

Seller's Agent in 2025
Zoe Ballew
Realty Executives Associates
(865) 748-9896
8 in this area
163 Total Sales
-
Peyton Otis
P
Buyer's Agent in 2025
Peyton Otis
eXp Realty, LLC
(865) 247-1859
1 in this area
5 Total Sales
Map
Source: Realtracs
MLS Number: 2853238
APN: 016G-A-010.00
- 1054 Cattlemans Dr
- 264 Roundup Ln
- 750 Foster Dr
- 2030 Cedar Cir
- 701 Misty Ridge Dr
- 440 Dairy Ln
- 1652 Forest Heights Cir
- 0 Holland Tr
- 731 Oakley Glen Ln
- 448 Linder Ln
- 17047 Martel Rd
- 150 Cherry Blossom Ct
- 142 Cherry Blossom Ct
- 128 Cherry Blossom Ct
- 235 Jessie Ln
- 145 Cedar Branch Trail
- 450 Hardin Dr
- 225 Cedar Branch Trail
- 165 Brentwood Place
- 249 Cedar Branch Trail
