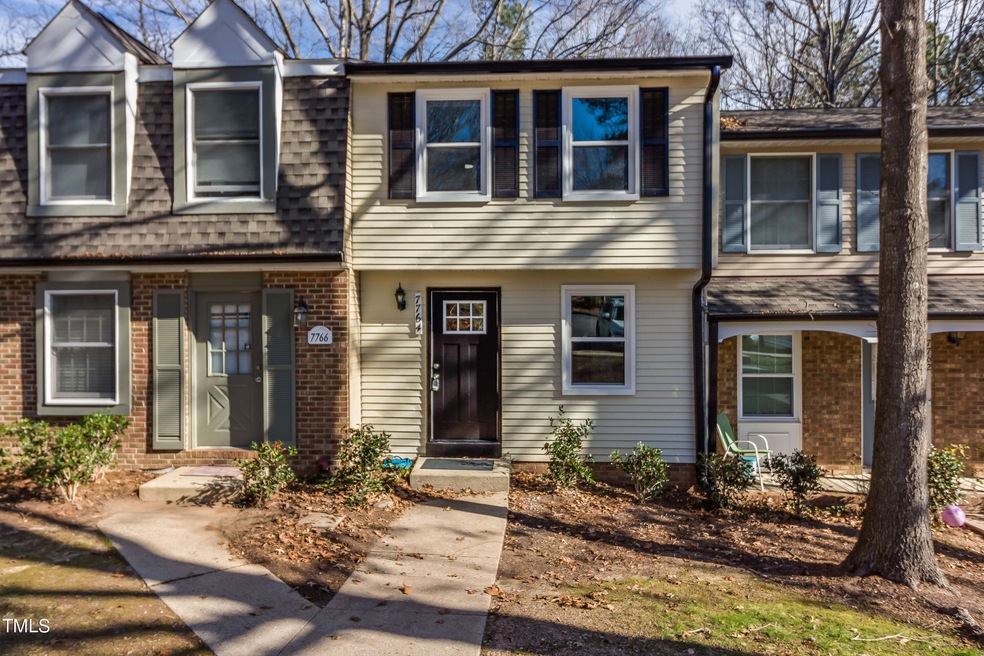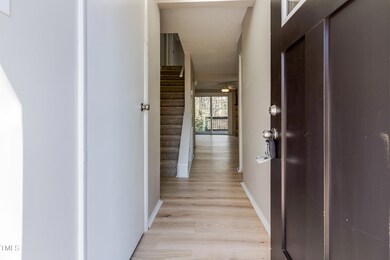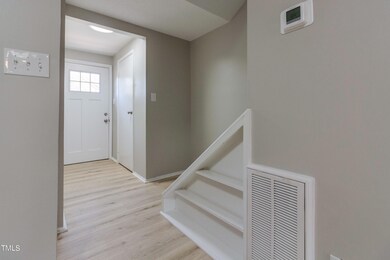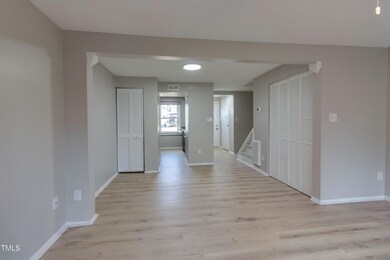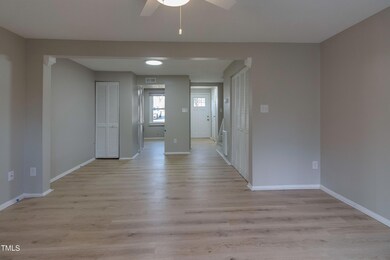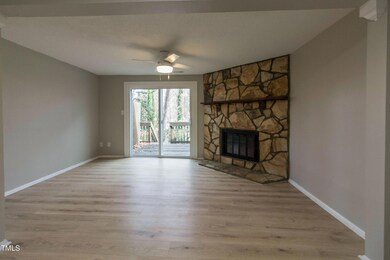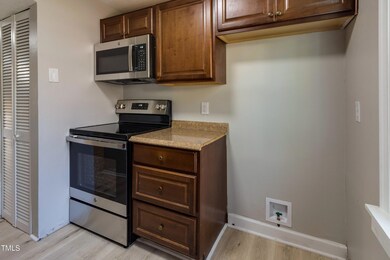
7764 Sandra Ln Unit 300B Raleigh, NC 27615
Highlights
- Transitional Architecture
- 1 Fireplace
- Sliding Doors
- Pleasant Union Elementary School Rated A
- Living Room
- Luxury Vinyl Tile Flooring
About This Home
As of July 2024Step into your dream 2 bedroom townhome, where modern comfort meets classic charm. This inviting residence features a brand new water heater, new stove and dishwasher, new windows, new flooring, fresh paint, upgraded bathrooms, and new front and sliding doors. Recently installed Refrigerator, Washer & Dryer convey. Cozy up by the wood burning fireplace to create the perfect ambiance for chilly evenings. The designed living spaces and recent upgrades offer a blend of style and functionality. Don't miss the chance to experience a new start in this delightful townhome.
Last Agent to Sell the Property
Long & Foster Real Estate INC/Cary License #314565 Listed on: 05/04/2024

Townhouse Details
Home Type
- Townhome
Est. Annual Taxes
- $1,465
Year Built
- Built in 1984
Lot Details
- 861 Sq Ft Lot
HOA Fees
- $170 Monthly HOA Fees
Home Design
- Transitional Architecture
- Shingle Roof
- Metal Siding
Interior Spaces
- 945 Sq Ft Home
- 2-Story Property
- 1 Fireplace
- Sliding Doors
- Living Room
Kitchen
- Range with Range Hood
- Dishwasher
Flooring
- Carpet
- Luxury Vinyl Tile
Bedrooms and Bathrooms
- 2 Bedrooms
Parking
- 2 Parking Spaces
- 2 Open Parking Spaces
Schools
- Pleasant Union Elementary School
- West Millbrook Middle School
- Sanderson High School
Utilities
- Forced Air Heating and Cooling System
- Heat Pump System
Community Details
- Association fees include ground maintenance, pest control
- Lemon Tree Management Association, Phone Number (919) 412-6747
- Midland Townes Subdivision
Listing and Financial Details
- Assessor Parcel Number 1707.11-67-1004.000
Ownership History
Purchase Details
Home Financials for this Owner
Home Financials are based on the most recent Mortgage that was taken out on this home.Purchase Details
Purchase Details
Purchase Details
Purchase Details
Home Financials for this Owner
Home Financials are based on the most recent Mortgage that was taken out on this home.Purchase Details
Purchase Details
Home Financials for this Owner
Home Financials are based on the most recent Mortgage that was taken out on this home.Purchase Details
Home Financials for this Owner
Home Financials are based on the most recent Mortgage that was taken out on this home.Similar Homes in Raleigh, NC
Home Values in the Area
Average Home Value in this Area
Purchase History
| Date | Type | Sale Price | Title Company |
|---|---|---|---|
| Warranty Deed | $251,000 | None Listed On Document | |
| Warranty Deed | -- | -- | |
| Special Warranty Deed | -- | None Available | |
| Trustee Deed | $54,000 | None Available | |
| Warranty Deed | $88,500 | None Available | |
| Interfamily Deed Transfer | -- | -- | |
| Warranty Deed | $82,000 | -- | |
| Warranty Deed | $78,500 | Fidelity National Title Ins |
Mortgage History
| Date | Status | Loan Amount | Loan Type |
|---|---|---|---|
| Open | $246,453 | FHA | |
| Closed | $8,785 | New Conventional | |
| Previous Owner | $88,050 | Unknown | |
| Previous Owner | $80,700 | Unknown | |
| Previous Owner | $67,700 | No Value Available |
Property History
| Date | Event | Price | Change | Sq Ft Price |
|---|---|---|---|---|
| 07/12/2024 07/12/24 | Sold | $251,000 | +0.4% | $266 / Sq Ft |
| 06/12/2024 06/12/24 | Pending | -- | -- | -- |
| 05/10/2024 05/10/24 | Price Changed | $250,000 | -3.8% | $265 / Sq Ft |
| 05/04/2024 05/04/24 | For Sale | $260,000 | 0.0% | $275 / Sq Ft |
| 04/17/2024 04/17/24 | Pending | -- | -- | -- |
| 04/05/2024 04/05/24 | Price Changed | $260,000 | -3.7% | $275 / Sq Ft |
| 01/29/2024 01/29/24 | Price Changed | $269,900 | -3.6% | $286 / Sq Ft |
| 01/05/2024 01/05/24 | For Sale | $279,900 | -- | $296 / Sq Ft |
Tax History Compared to Growth
Tax History
| Year | Tax Paid | Tax Assessment Tax Assessment Total Assessment is a certain percentage of the fair market value that is determined by local assessors to be the total taxable value of land and additions on the property. | Land | Improvement |
|---|---|---|---|---|
| 2024 | $1,854 | $211,143 | $80,000 | $131,143 |
| 2023 | $1,466 | $132,619 | $32,000 | $100,619 |
| 2022 | $1,363 | $132,619 | $32,000 | $100,619 |
| 2021 | $1,310 | $132,619 | $32,000 | $100,619 |
| 2020 | $1,287 | $132,619 | $32,000 | $100,619 |
| 2019 | $956 | $80,754 | $16,000 | $64,754 |
| 2018 | $902 | $80,754 | $16,000 | $64,754 |
| 2017 | $860 | $80,754 | $16,000 | $64,754 |
| 2016 | $843 | $80,754 | $16,000 | $64,754 |
| 2015 | -- | $82,271 | $16,000 | $66,271 |
| 2014 | -- | $82,271 | $16,000 | $66,271 |
Agents Affiliated with this Home
-
Trevor Tanas

Seller's Agent in 2024
Trevor Tanas
Long & Foster Real Estate INC/Cary
(919) 889-5091
55 Total Sales
-
Brelyn Guyer

Buyer's Agent in 2024
Brelyn Guyer
Pinecrest Residential
(717) 552-0693
58 Total Sales
Map
Source: Doorify MLS
MLS Number: 10004558
APN: 1707.11-67-1004-000
- 7408 Sandy Creek Dr
- 313 Crown Oaks Dr
- 7407 Sandy Creek Dr
- 7383 Sandy Creek Dr
- 7719 Kingsberry Ct Unit 208B
- 7715 Bernadette Ln Unit 321D
- 7731 Kingsberry Ct
- 7305 Sandy Creek Dr Unit O4
- 7315 Sandy Creek Dr Unit 7
- 7317 Sandy Creek Dr
- 7746 Kingsberry Ct Unit 213A
- 7365 Sandy Creek Dr
- 7353 Sandy Creek Dr Unit X2
- 7177 Sandy Creek Dr Unit D6
- 7205 Sandy Creek Dr Unit H2
- 8309 Stryker Ct
- 42 Renwick Ct
- 7824 Hemlock Ct
- 309 Penn Oak Cir
- 300 Wakewood Ct
