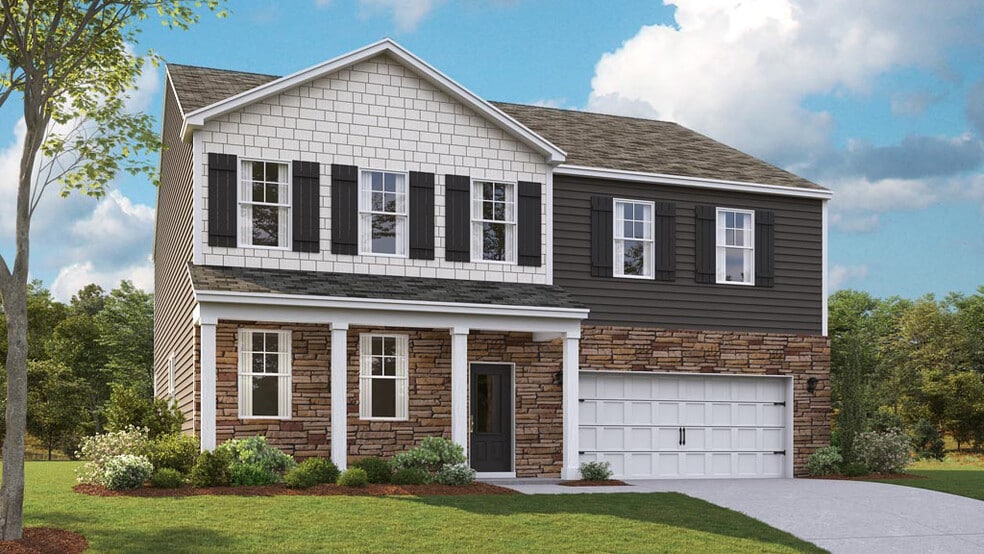
Estimated payment $2,454/month
About This Home
The Richland floorplan is a beautiful, spacious home designed with you in mind. The main level features an open living, dining, and kitchen area. The eat-in kitchen features a pantry and an island with countertop seating. The space overlooks a patio, making this home an entertainer’s dream. The main level also features a powder room and a flex room that could be used as a study or additional living space. Upstairs is a loft, four comfortable bedrooms, and three full bathrooms. The primary bedroom has a large walk-in closet and a private bathroom. There is also a laundry room upstairs for convenience. Contact us today for more information on this spacious and stunning home! D.R. Horton is an Equal Housing Opportunity Builder. Home and community information, including pricing, included features, terms, availability and amenities, are subject to change and prior sale at any time without notice or obligation. Pictures, photographs, colors, features, and sizes are for illustration purposes only and will vary from the homes as built. Images may contain virtual staging.
Sales Office
| Monday |
9:00 AM - 5:00 PM
|
| Tuesday |
9:00 AM - 5:00 PM
|
| Wednesday |
9:00 AM - 5:00 PM
|
| Thursday |
9:00 AM - 5:00 PM
|
| Friday |
9:00 AM - 5:00 PM
|
| Saturday |
9:00 AM - 5:00 PM
|
| Sunday |
12:00 PM - 5:00 PM
|
Home Details
Home Type
- Single Family
Parking
- 2 Car Garage
Home Design
- New Construction
Interior Spaces
- 2-Story Property
- Laundry Room
Bedrooms and Bathrooms
- 4 Bedrooms
Map
Other Move In Ready Homes in The Ridge at Neals Landing
About the Builder
- The Ridge at Neals Landing
- 7300 Hardy Ln
- 7301 Hardy Ln
- 0 Mountie Ln
- 732 N Wooddale Rd
- 7353 Sun Blossom Unit 114
- 7433 Sun Blossom Ln Unit 301
- 7364 Sun Blossom Ln Unit 185
- Strawberry Hills
- Strawberry Hills - The Village at Strawberry Hills
- 7001 N Ruggles Ferry Pike
- 6903 Elna Marie Dr
- 8634 Shackleford Ln
- 8705 N Ruggles Ferry Pike
- 0 Oglesby Rd
- 0 Noslen Rd
- 8109 Old Rutledge Pike
- 0 McCubbins Rd
- 918 McCubbins Rd
- 5034 Reliant Ln
