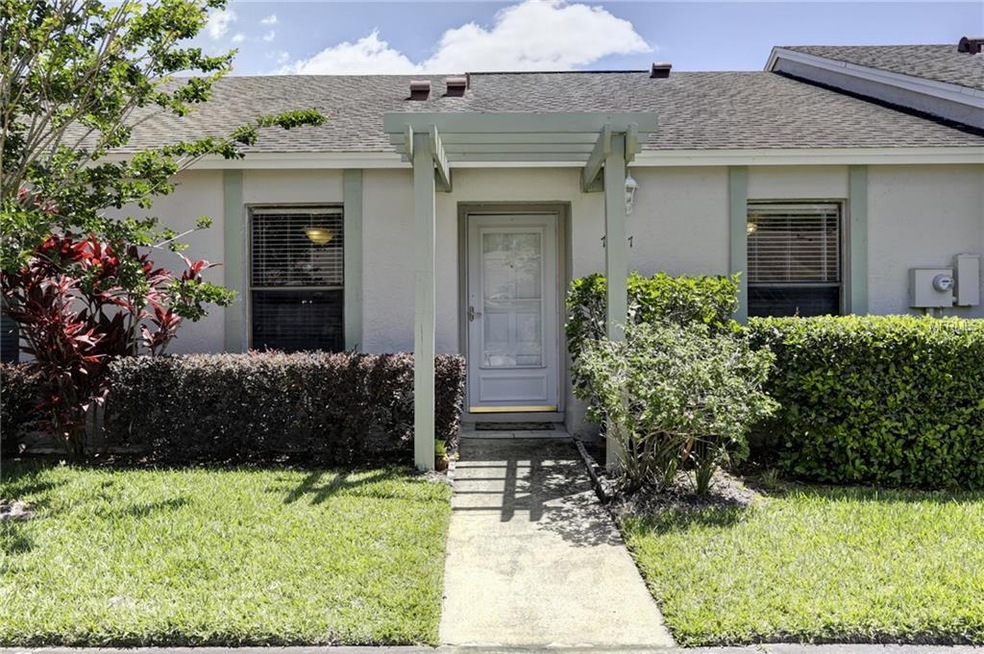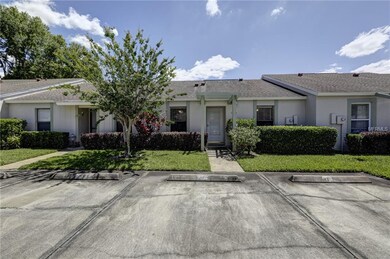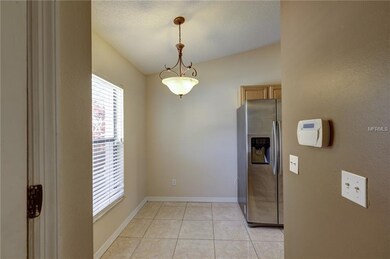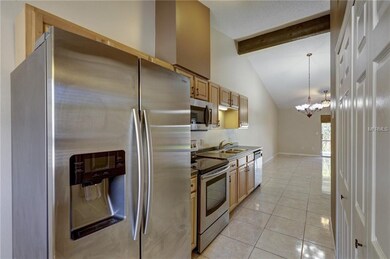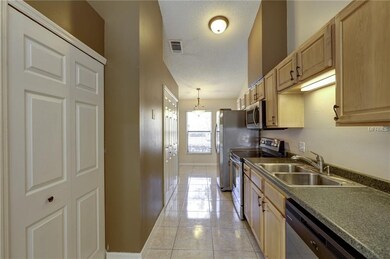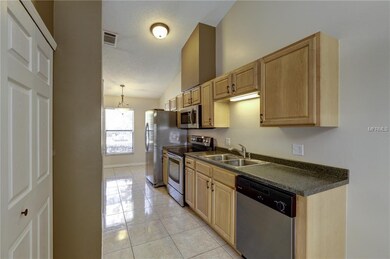
7767 Country Place Unit I5 Winter Park, FL 32792
Estimated Value: $239,113 - $254,000
Highlights
- Vaulted Ceiling
- Community Pool
- Eat-In Kitchen
- Lake Howell High School Rated A-
- Covered patio or porch
- Walk-In Closet
About This Home
As of June 2019***** We are in a multiple offer situation and seller is asking for highest and best offers to be submitted by Sunday at 6 PM*****Beautifully upgraded, move-in ready, 2 bedroom, 2 bath Winter Park condo that's located close to everything! This isn't your typical condo! With tall ceilings and lots of windows, this space is light and bright with new interior paint and tile flooring throughout. The updated kitchen has newer stainless steel appliances and updated counters and cabinetry. The master suite has a large walk-in closet, en-suite bath and sliding glass doors that open out to your covered and screened back patio. Plus you have a private, fenced backyard which is nice and sunny, perfect for your very own garden and close access to the community pool! This location is so great, with plenty of amenities within walking distance, and a short drive from Sprouts, Publix, and fantastic Winter Park restaurants. Make your appointment to see this home today!
Last Agent to Sell the Property
MAINFRAME REAL ESTATE License #3140177 Listed on: 04/25/2019

Property Details
Home Type
- Condominium
Est. Annual Taxes
- $1,547
Year Built
- Built in 1987
Lot Details
- West Facing Home
- Fenced
- Condo Land Included
HOA Fees
- $200 Monthly HOA Fees
Parking
- Assigned Parking
Home Design
- Slab Foundation
- Shingle Roof
- Block Exterior
Interior Spaces
- 1,068 Sq Ft Home
- 1-Story Property
- Vaulted Ceiling
- Blinds
- Sliding Doors
- Combination Dining and Living Room
- Ceramic Tile Flooring
Kitchen
- Eat-In Kitchen
- Range
- Microwave
- Dishwasher
- Disposal
Bedrooms and Bathrooms
- 2 Bedrooms
- Walk-In Closet
- 2 Full Bathrooms
Laundry
- Laundry in Kitchen
- Dryer
- Washer
Outdoor Features
- Covered patio or porch
Utilities
- Central Heating and Cooling System
- Cable TV Available
Listing and Financial Details
- Down Payment Assistance Available
- Visit Down Payment Resource Website
- Legal Lot and Block 0050 / 0I00
- Assessor Parcel Number 35-21-30-519-0I00-0050
Community Details
Overview
- Association fees include ground maintenance, pool maintenance
- Fla Rent Association, Phone Number (407) 339-5797
- Goldenrod Villas Condo Subdivision
- The community has rules related to deed restrictions
- Rental Restrictions
Recreation
- Community Pool
Pet Policy
- Pets up to 25 lbs
- Pet Size Limit
- 2 Pets Allowed
- Breed Restrictions
Ownership History
Purchase Details
Home Financials for this Owner
Home Financials are based on the most recent Mortgage that was taken out on this home.Purchase Details
Purchase Details
Purchase Details
Home Financials for this Owner
Home Financials are based on the most recent Mortgage that was taken out on this home.Purchase Details
Purchase Details
Home Financials for this Owner
Home Financials are based on the most recent Mortgage that was taken out on this home.Purchase Details
Purchase Details
Purchase Details
Purchase Details
Purchase Details
Similar Homes in Winter Park, FL
Home Values in the Area
Average Home Value in this Area
Purchase History
| Date | Buyer | Sale Price | Title Company |
|---|---|---|---|
| Tozan Ahmet Hamdi | $146,000 | First American Title Ins Co | |
| Work Brittney Marie | -- | None Available | |
| Work Brittney M | $100 | -- | |
| Work Brittney Work | $91,000 | First International Title In | |
| Work Brittney M | $100 | -- | |
| Work Brittney M | $169,000 | -- | |
| Work Brittney M | $63,000 | -- | |
| Washington Mutual Bk Fa | -- | -- | |
| Work Brittney M | $100 | -- | |
| Work Brittney M | $56,000 | -- | |
| Work Brittney M | $57,100 | -- |
Mortgage History
| Date | Status | Borrower | Loan Amount |
|---|---|---|---|
| Open | Tozan Ahmet Hamdi | $140,650 | |
| Previous Owner | Work Brittney Work | $66,450 | |
| Previous Owner | Work Brittney | $86,450 | |
| Previous Owner | Weeks Marjorie | $25,300 | |
| Previous Owner | Curran Kimberly A | $96,000 | |
| Previous Owner | Curran Kimberly A | $63,950 |
Property History
| Date | Event | Price | Change | Sq Ft Price |
|---|---|---|---|---|
| 06/11/2019 06/11/19 | Sold | $146,000 | +4.3% | $137 / Sq Ft |
| 04/30/2019 04/30/19 | Pending | -- | -- | -- |
| 04/25/2019 04/25/19 | For Sale | $140,000 | -- | $131 / Sq Ft |
Tax History Compared to Growth
Tax History
| Year | Tax Paid | Tax Assessment Tax Assessment Total Assessment is a certain percentage of the fair market value that is determined by local assessors to be the total taxable value of land and additions on the property. | Land | Improvement |
|---|---|---|---|---|
| 2024 | $1,482 | $129,991 | -- | -- |
| 2023 | $1,442 | $126,205 | $0 | $0 |
| 2021 | $1,325 | $118,960 | $0 | $118,960 |
| 2020 | $1,316 | $117,884 | $0 | $0 |
| 2019 | $1,643 | $104,972 | $0 | $0 |
| 2018 | $1,547 | $98,516 | $0 | $0 |
| 2017 | $1,384 | $80,224 | $0 | $0 |
| 2016 | $1,391 | $80,224 | $0 | $0 |
| 2015 | $906 | $68,388 | $0 | $0 |
| 2014 | $906 | $68,388 | $0 | $0 |
Agents Affiliated with this Home
-
Beth Hobart

Seller's Agent in 2019
Beth Hobart
MAINFRAME REAL ESTATE
(407) 227-8192
1 in this area
274 Total Sales
-
Joseph DeSimone, II

Buyer's Agent in 2019
Joseph DeSimone, II
REALTY HUB
(321) 217-5190
27 Total Sales
Map
Source: Stellar MLS
MLS Number: O5779614
APN: 35-21-30-519-0I00-0050
- 7707 Country Place
- 7706 Country Place Unit A8
- 5150 Old Howell Branch Rd
- 4834 Hall Rd
- 7904 Dunstable Cir
- 5418 S Bracken Ct
- 8162 Lazy Bear Ln
- 5518 Cretan Way
- 7440 Aloma Ave
- 5326 Lanyard Ct
- 5359 Lanyard Ct
- 5234 Ohio St
- 4052 Gilder Rose Place
- 7331 Blue Jacket Place W
- 5600 Revelwood Loop
- 2880 Old Castle Dr
- 5510 Howell Branch Rd
- 7679 Bent Bow Trail
- 4674 Hall Rd
- 7584 Lodge Pole Trail
- 7767 Country Place Unit I5
- 7765 Country Place Unit I-4
- 7765 Country Place
- 7765 Country Place
- 7769 Country Place Unit I6
- 7763 Country Place Unit I3
- 7771 Country Place
- 7771 Country Place Unit 7
- 7761 Country Place Unit I-2
- 7761 Country Place
- 7773 Country Place Unit I8
- 7785 Country Place Unit J3
- 7759 Country Place Unit I1
- 7783 Country Place Unit 2
- 7787 Country Place
- 7781 Country Place Unit J-1
- 7781 Country Place
- 7789 Country Place Unit J5
- 7749 Country Place Unit H5
- 7747 Country Place Unit H4
