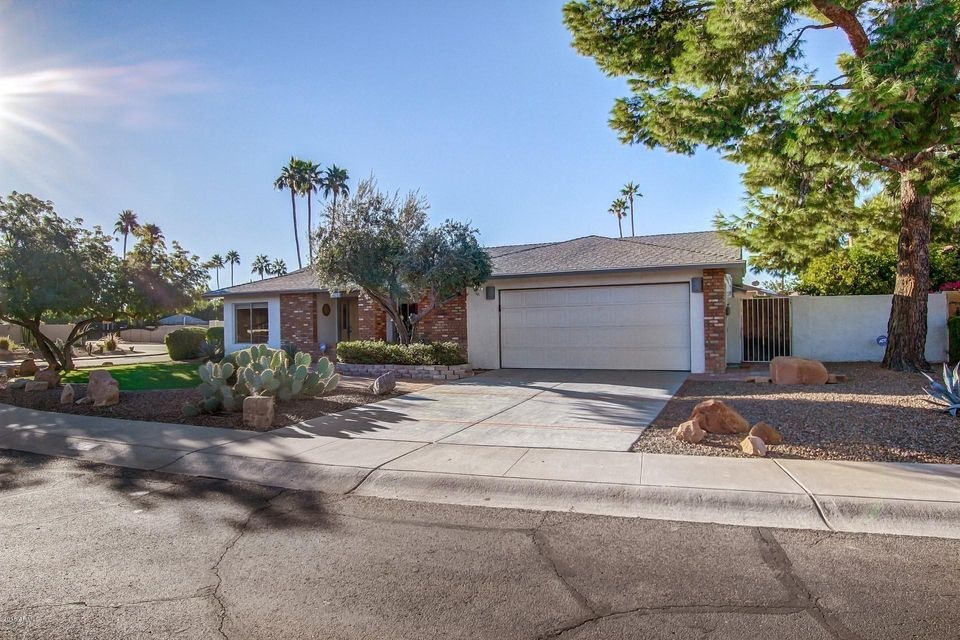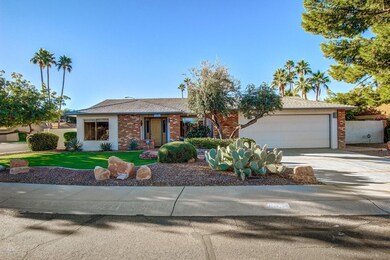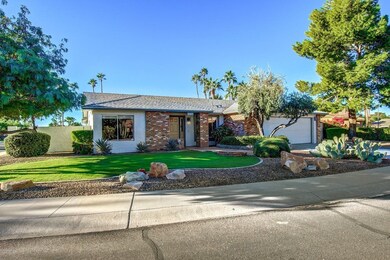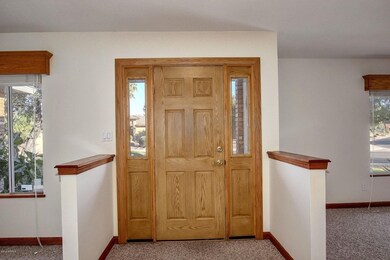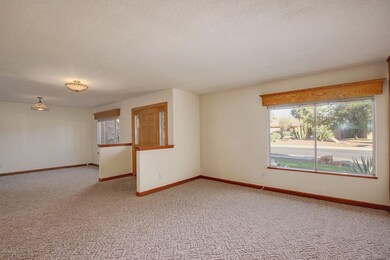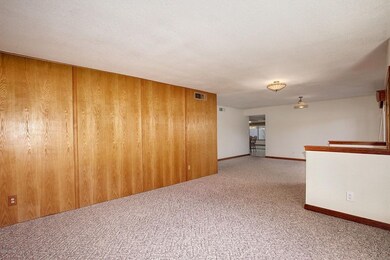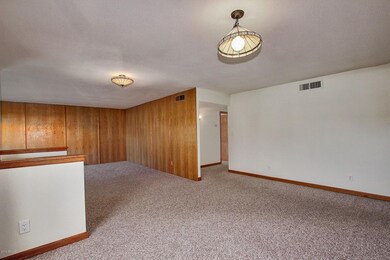
7767 E Via Del Futuro Scottsdale, AZ 85258
McCormick Ranch NeighborhoodHighlights
- Private Pool
- Cul-De-Sac
- Eat-In Kitchen
- Kiva Elementary School Rated A
- Fireplace
- Patio
About This Home
As of July 2020The Villa La Playa community in McCormick Ranch offers a lifestyle few neighborhoods can. World class golf, tennis, hiking, and entertainment are only minutes away. The house itself has great bones with exposed beams, solid cherry wood cabinets, newer roof, Trane heating & cooling units, a pebble tech pool and on top of all that has been freshly painted, is very clean and ready for you to make it your own. Do your renovations all at once or slowly over time, this home is move-in ready and offers you both options. Over 2300 square feet for under $200 per square foot, this is a rare opportunity to own property on the best street in Villa La Playa and in all of McCormick Ranch. You will not have another chance to move to the best cul de sac in McCormick Ranch at this price again!
Last Agent to Sell the Property
Good Company Real Estate License #SA627119000 Listed on: 11/17/2016
Home Details
Home Type
- Single Family
Est. Annual Taxes
- $2,445
Year Built
- Built in 1978
Lot Details
- 8,582 Sq Ft Lot
- Desert faces the front of the property
- Cul-De-Sac
- Block Wall Fence
- Grass Covered Lot
Parking
- 2 Car Garage
Home Design
- Wood Frame Construction
- Composition Roof
- Stucco
Interior Spaces
- 2,331 Sq Ft Home
- 1-Story Property
- Fireplace
- Carpet
- Eat-In Kitchen
- Laundry in unit
Bedrooms and Bathrooms
- 3 Bedrooms
- Primary Bathroom is a Full Bathroom
- 2 Bathrooms
Outdoor Features
- Private Pool
- Patio
Location
- Property is near a bus stop
Schools
- Pueblo Elementary School
- Mohave Middle School
- Saguaro High School
Utilities
- Refrigerated Cooling System
- Heating Available
Listing and Financial Details
- Tax Lot 15
- Assessor Parcel Number 174-22-019
Community Details
Overview
- Property has a Home Owners Association
- Mccormick Ranch Association, Phone Number (480) 860-1122
- Villa La Playa Subdivision
Recreation
- Bike Trail
Ownership History
Purchase Details
Purchase Details
Purchase Details
Home Financials for this Owner
Home Financials are based on the most recent Mortgage that was taken out on this home.Purchase Details
Home Financials for this Owner
Home Financials are based on the most recent Mortgage that was taken out on this home.Purchase Details
Home Financials for this Owner
Home Financials are based on the most recent Mortgage that was taken out on this home.Purchase Details
Purchase Details
Purchase Details
Similar Homes in Scottsdale, AZ
Home Values in the Area
Average Home Value in this Area
Purchase History
| Date | Type | Sale Price | Title Company |
|---|---|---|---|
| Warranty Deed | -- | Dana Whiting Law Pllc | |
| Warranty Deed | -- | Dana Whiting Law Pllc | |
| Warranty Deed | $743,900 | First American Title Ins Co | |
| Warranty Deed | $608,000 | Equity Title Agency Inc | |
| Warranty Deed | $440,765 | Fidelity National Title | |
| Special Warranty Deed | -- | Chicago Title Agency | |
| Interfamily Deed Transfer | -- | -- | |
| Warranty Deed | $250,000 | Capital Title Agency |
Mortgage History
| Date | Status | Loan Amount | Loan Type |
|---|---|---|---|
| Previous Owner | $500,862 | New Conventional | |
| Previous Owner | $510,400 | New Conventional | |
| Previous Owner | $562,025 | VA | |
| Previous Owner | $356,000 | Future Advance Clause Open End Mortgage |
Property History
| Date | Event | Price | Change | Sq Ft Price |
|---|---|---|---|---|
| 07/07/2020 07/07/20 | Sold | $743,900 | -0.8% | $319 / Sq Ft |
| 05/23/2020 05/23/20 | Pending | -- | -- | -- |
| 05/22/2020 05/22/20 | For Sale | $749,900 | +23.3% | $322 / Sq Ft |
| 09/28/2017 09/28/17 | Sold | $608,000 | -0.3% | $261 / Sq Ft |
| 08/25/2017 08/25/17 | Pending | -- | -- | -- |
| 08/22/2017 08/22/17 | Price Changed | $610,000 | -0.8% | $262 / Sq Ft |
| 08/09/2017 08/09/17 | Price Changed | $615,000 | -0.6% | $264 / Sq Ft |
| 07/27/2017 07/27/17 | Price Changed | $619,000 | -0.6% | $266 / Sq Ft |
| 07/16/2017 07/16/17 | Price Changed | $623,000 | -1.1% | $267 / Sq Ft |
| 06/02/2017 06/02/17 | For Sale | $630,000 | +42.9% | $270 / Sq Ft |
| 03/24/2017 03/24/17 | Sold | $440,765 | -5.2% | $189 / Sq Ft |
| 02/03/2017 02/03/17 | Pending | -- | -- | -- |
| 12/26/2016 12/26/16 | For Sale | $465,000 | +5.5% | $199 / Sq Ft |
| 12/23/2016 12/23/16 | Off Market | $440,765 | -- | -- |
| 11/25/2016 11/25/16 | For Sale | $465,000 | +5.5% | $199 / Sq Ft |
| 11/23/2016 11/23/16 | Off Market | $440,765 | -- | -- |
| 11/17/2016 11/17/16 | For Sale | $465,000 | -- | $199 / Sq Ft |
Tax History Compared to Growth
Tax History
| Year | Tax Paid | Tax Assessment Tax Assessment Total Assessment is a certain percentage of the fair market value that is determined by local assessors to be the total taxable value of land and additions on the property. | Land | Improvement |
|---|---|---|---|---|
| 2025 | $2,379 | $50,383 | -- | -- |
| 2024 | $2,829 | $47,984 | -- | -- |
| 2023 | $2,829 | $65,170 | $13,030 | $52,140 |
| 2022 | $2,699 | $51,230 | $10,240 | $40,990 |
| 2021 | $2,924 | $44,410 | $8,880 | $35,530 |
| 2020 | $2,898 | $41,630 | $8,320 | $33,310 |
| 2019 | $2,816 | $39,610 | $7,920 | $31,690 |
| 2018 | $2,749 | $39,730 | $7,940 | $31,790 |
| 2017 | $3,036 | $38,870 | $7,770 | $31,100 |
| 2016 | $2,528 | $37,100 | $7,420 | $29,680 |
| 2015 | $2,445 | $35,620 | $7,120 | $28,500 |
Agents Affiliated with this Home
-
Colleen Olson

Seller's Agent in 2020
Colleen Olson
Arizona Best Real Estate
(602) 989-8641
5 in this area
175 Total Sales
-
C.J. Glitsos

Buyer's Agent in 2020
C.J. Glitsos
Realty One Group
(480) 695-8585
3 in this area
16 Total Sales
-
Herbert Budwig

Buyer Co-Listing Agent in 2020
Herbert Budwig
Realty One Group
(602) 690-0110
3 in this area
37 Total Sales
-
Joginder Manhas

Seller's Agent in 2017
Joginder Manhas
DPR Realty
(480) 304-2038
3 Total Sales
-
Matthew Manoogian

Seller's Agent in 2017
Matthew Manoogian
Good Company Real Estate
(480) 267-9302
66 Total Sales
-
Patrick Gerlach

Buyer's Agent in 2017
Patrick Gerlach
The Marsh Partners
(602) 400-2869
11 Total Sales
Map
Source: Arizona Regional Multiple Listing Service (ARMLS)
MLS Number: 5526310
APN: 174-22-019
- 7806 E Vía de La Entrada
- 7760 E Pepper Tree Ln
- 7127 N 79th St
- 7776 E Joshua Tree Ln
- 7232 N Vía Camello Del Norte Unit 3
- 7810 E Vía Camello Unit 72
- 7121 N 79th Place
- 7746 E Bisbee Rd
- 7126 N Vía Nueva
- 7312 N Via Camello Del Norte Unit 95
- 7601 E Indian Bend Rd Unit 3037
- 7601 E Indian Bend Rd Unit 2039
- 7601 E Indian Bend Rd Unit 2011
- 7601 E Indian Bend Rd Unit 3002
- 7601 E Indian Bend Rd Unit 3030
- 7601 E Indian Bend Rd Unit 1050
- 7601 E Indian Bend Rd Unit 1049
- 7646 E Miami Rd
- 7818 E Cactus Wren Rd
- 7615 E Tucson Rd
