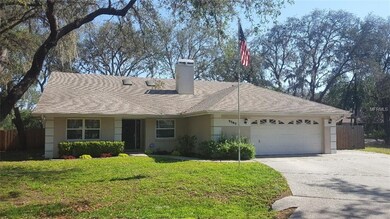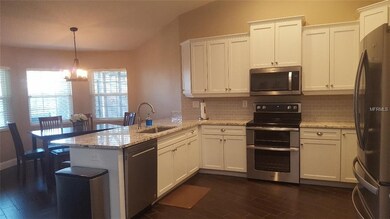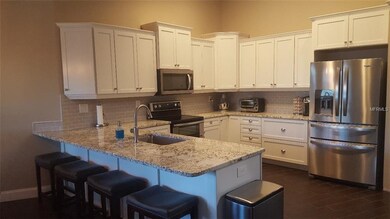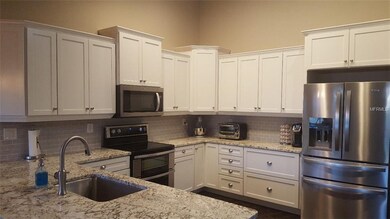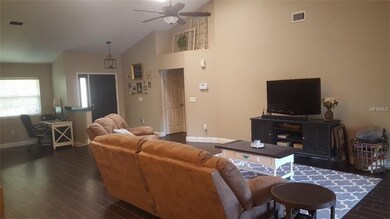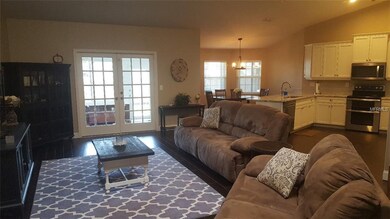
7767 Merrily Way Lakeland, FL 33809
Estimated Value: $365,386 - $413,000
Highlights
- Open Floorplan
- Contemporary Architecture
- Cathedral Ceiling
- Lincoln Avenue Academy Rated A-
- Living Room with Fireplace
- Bonus Room
About This Home
As of June 2018LOOKING FOR PERFECT? THIS 3 BED 2 BATH TOTALLY UPDATED HOME SITTING ON 1/4 ACRE FENCED LOT IS LOOKING FOR A NEW OWNER
THE HOME SITS ON A CUL-DE-SAC WITH WONDERFUL MATURE TREES & LANDSCAPING. THE HOME FEATURES SO MANY NEW UPGRADES- NEW WINDOWS, AC, PAINT, FLOORING, NEW KITCHEN, NEW BATHROOMS, THE LIST GOES ON. IT IS A MUST SEE
STEP THRU THE FRONT DOOR INTO THE FOYER, ADMIRE THE OPEN SPACIOUS LIVING AREAS. THE OFFICE/SITTING AREA WITH A FIREPLACE, THE GREAT ROOM OPENS WITH FRENCH DOORS TO SUNROOM/BONUS AREA. STEP INTO THE NEW KITCHEN. IT IS A COOK'S DREAM WITH LOTS OF GRANITE COUNTER SPACE AND CABINETS. YOU MAY SIT AT THE GRANITE COUNTERS OR ENJOY THE SEPARATE DINETTE AREA. THE MASTER SUITE OFFERS MANY LUXURIES, LARGE SPACES, WALKING CLOSET, FRENCH DOORS OPENS ONTO THE SCREENED PATIO AREA OVER LOOKING THE EXPANSIVE BACK YARD. THE MASTER BATH IS A DREAM COME TRUE, IT FEATURES UPDATED DUAL SINKS, SEPARATE SHOWER, FLOORING, PAINT, SKYLIGHT, OR RELAXING IN THE SPA BATH.
Last Agent to Sell the Property
CENTURY 21 LINK REALTY, INC. License #3087390 Listed on: 04/19/2018

Home Details
Home Type
- Single Family
Est. Annual Taxes
- $1,936
Year Built
- Built in 1988
Lot Details
- 0.33 Acre Lot
- Fenced
- Mature Landscaping
- Property is zoned PD
HOA Fees
- $13 Monthly HOA Fees
Parking
- 2 Car Attached Garage
- Oversized Parking
- Garage Door Opener
- Driveway
- Open Parking
Home Design
- Contemporary Architecture
- Slab Foundation
- Shingle Roof
- Block Exterior
Interior Spaces
- 2,239 Sq Ft Home
- Open Floorplan
- Cathedral Ceiling
- Ceiling Fan
- Skylights
- Wood Burning Fireplace
- ENERGY STAR Qualified Windows
- Shades
- French Doors
- Great Room
- Living Room with Fireplace
- Bonus Room
- Inside Utility
- Laundry in unit
- Ceramic Tile Flooring
- Home Security System
Kitchen
- Range
- Microwave
- Dishwasher
- Solid Surface Countertops
- Disposal
Bedrooms and Bathrooms
- 3 Bedrooms
- Split Bedroom Floorplan
- Walk-In Closet
- 2 Full Bathrooms
Outdoor Features
- Enclosed patio or porch
Schools
- Wendell Watson Elementary School
- Lake Gibson Middle/Junio School
Utilities
- Central Heating and Cooling System
- Electric Water Heater
- Septic Tank
- High Speed Internet
Community Details
- Derbyshire Subdivision
- The community has rules related to deed restrictions
Listing and Financial Details
- Down Payment Assistance Available
- Homestead Exemption
- Visit Down Payment Resource Website
- Tax Lot 195
- Assessor Parcel Number 24-27-16-161091-001950
Ownership History
Purchase Details
Home Financials for this Owner
Home Financials are based on the most recent Mortgage that was taken out on this home.Purchase Details
Home Financials for this Owner
Home Financials are based on the most recent Mortgage that was taken out on this home.Purchase Details
Home Financials for this Owner
Home Financials are based on the most recent Mortgage that was taken out on this home.Purchase Details
Home Financials for this Owner
Home Financials are based on the most recent Mortgage that was taken out on this home.Similar Homes in the area
Home Values in the Area
Average Home Value in this Area
Purchase History
| Date | Buyer | Sale Price | Title Company |
|---|---|---|---|
| Mense James P | -- | Attorney | |
| Mense James P | $253,000 | Affinity Title Services Of F | |
| Fiorentino Gregory E | $144,000 | Sunbelt Title Agency | |
| Calabro Dominic | $229,000 | America Title Services Of Po |
Mortgage History
| Date | Status | Borrower | Loan Amount |
|---|---|---|---|
| Open | Mense James P | $250,000 | |
| Closed | Mense James P | $248,417 | |
| Previous Owner | Fiorentino Gregory E | $147,096 | |
| Previous Owner | Calabro Dominic | $206,100 | |
| Previous Owner | Elmore Joel D | $55,000 | |
| Previous Owner | Elmore Joel D | $103,000 |
Property History
| Date | Event | Price | Change | Sq Ft Price |
|---|---|---|---|---|
| 06/18/2018 06/18/18 | Sold | $253,000 | +1.2% | $113 / Sq Ft |
| 04/30/2018 04/30/18 | Pending | -- | -- | -- |
| 04/17/2018 04/17/18 | For Sale | $250,000 | +73.6% | $112 / Sq Ft |
| 05/30/2014 05/30/14 | Sold | $144,000 | +3.6% | $64 / Sq Ft |
| 04/21/2014 04/21/14 | Pending | -- | -- | -- |
| 04/07/2014 04/07/14 | For Sale | $139,000 | 0.0% | $62 / Sq Ft |
| 04/04/2014 04/04/14 | Pending | -- | -- | -- |
| 03/05/2014 03/05/14 | Price Changed | $139,000 | -7.3% | $62 / Sq Ft |
| 02/20/2014 02/20/14 | Price Changed | $149,900 | -9.1% | $67 / Sq Ft |
| 12/02/2013 12/02/13 | For Sale | $164,900 | -- | $74 / Sq Ft |
Tax History Compared to Growth
Tax History
| Year | Tax Paid | Tax Assessment Tax Assessment Total Assessment is a certain percentage of the fair market value that is determined by local assessors to be the total taxable value of land and additions on the property. | Land | Improvement |
|---|---|---|---|---|
| 2023 | $2,597 | $195,905 | $0 | $0 |
| 2022 | $2,509 | $190,199 | $0 | $0 |
| 2021 | $2,522 | $184,659 | $0 | $0 |
| 2020 | $2,483 | $182,109 | $0 | $0 |
| 2018 | $1,977 | $145,023 | $0 | $0 |
| 2017 | $1,936 | $142,040 | $0 | $0 |
| 2016 | $1,899 | $139,119 | $0 | $0 |
| 2015 | $1,514 | $138,152 | $0 | $0 |
| 2014 | $2,314 | $129,934 | $0 | $0 |
Agents Affiliated with this Home
-
Judy Moore
J
Seller's Agent in 2018
Judy Moore
CENTURY 21 LINK REALTY, INC.
(813) 401-0656
21 Total Sales
-
Mike Webb

Buyer's Agent in 2018
Mike Webb
TRADE WINDS REALTY
(863) 397-8280
56 Total Sales
-
F
Seller's Agent in 2014
Fran Williams
-

Seller Co-Listing Agent in 2014
Laurie Mitchell
Map
Source: Stellar MLS
MLS Number: T3102015
APN: 24-27-16-161091-001950
- 7741 Merrily Way
- 1634 Lady Bowers Trail
- 1423 Ridgegreen Loop N
- 0 Walt Williams Rd Unit MFRL4953008
- 1337 Covey Cir S
- 1405 Ridgegreen Loop N
- 1323 Hammock Shade Dr
- 7410 Locksley Ln
- 7222 Stanford Dr
- 1837 Farrington Dr
- 1845 Farrington Dr
- 7026 Parliament Place
- 1854 Sherwood Lakes Blvd
- 1555 Archers Path
- 1235 Odoniel Loop S
- 1423 Spruce Rd N
- 0 Spruce Rd N
- 1215 Timberidge Dr
- 1317 Old Polk City Rd
- 2125 Limedale Rd
- 7767 Merrily Way
- 7757 Merrily Way
- 1614 Yeomans Path
- 7768 Merrily Way
- 1608 Yeomans Path
- 1620 Yeomans Path
- 7762 Merrily Way
- 1602 Yeomans Path
- 7756 Merrily Way
- 1630 Yeomans Path
- 7849 Nature Trail
- 7843 Nature Trail
- 7735 Merrily Way
- 1556 Yeomans Path
- 1611 Yeomans Path
- 7750 Merrily Way
- 1617 Yeomans Path
- 1605 Yeomans Path
- 1638 Yeomans Path
- 7835 Nature Trail

