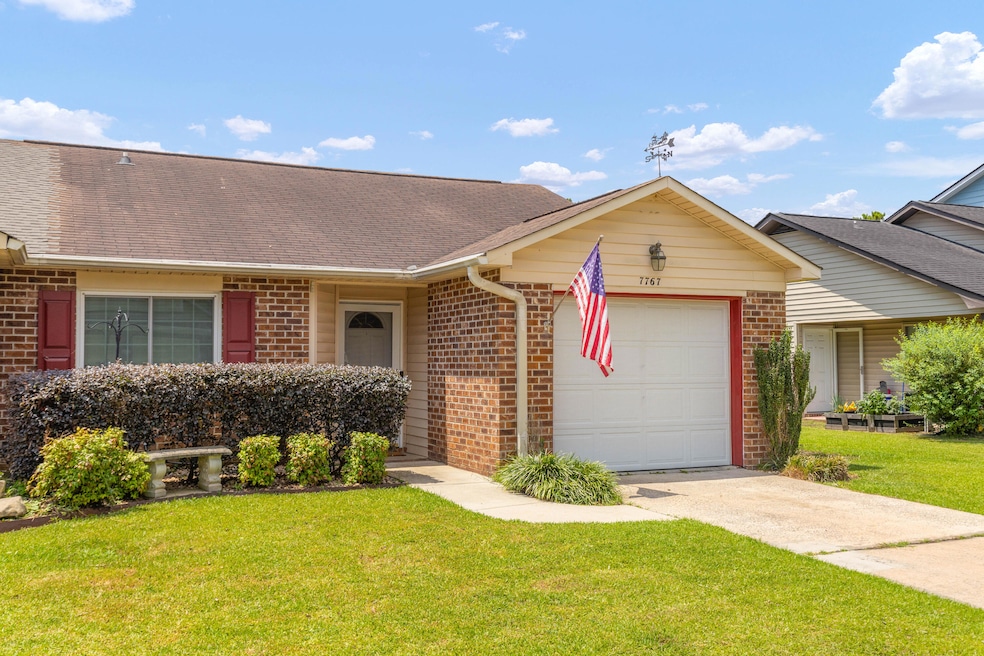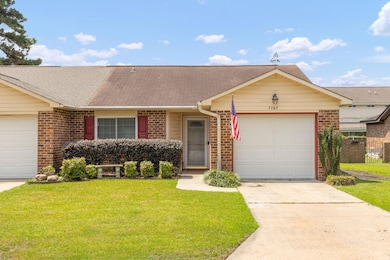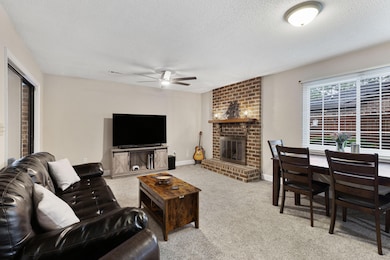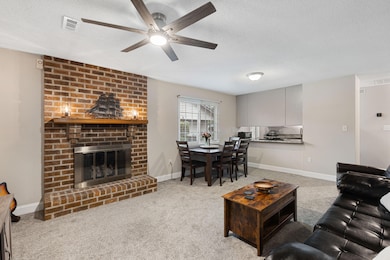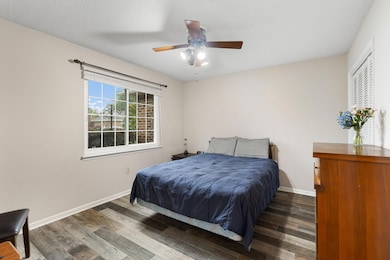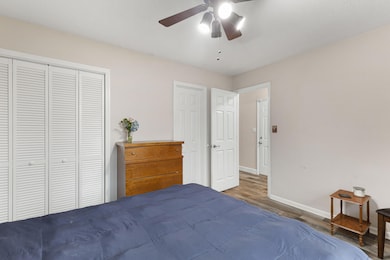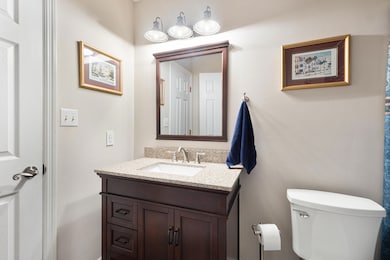
7767 Oldridge Rd North Charleston, SC 29418
Forest Hills NeighborhoodEstimated payment $1,468/month
Highlights
- Very Popular Property
- Home Office
- Patio
- Sun or Florida Room
- 1 Car Attached Garage
- Home Security System
About This Home
Looking for low-maintenance living, a convenient location, and no HOA? You've found it. This beautifully updated 2-bedroom, 2-bathroom townhome offers a thoughtful layout, tasteful upgrades, and easy access to everything Charleston has to offer.Step inside and enjoy an open floor plan filled with natural light from brand-new windows. The spacious living area features fresh new carpet and a cozy gas-burning fireplace--ideal for chilly evenings or relaxed mornings. The adjoining dining space leads into an upgraded kitchen, complete with granite countertops, stainless steel appliances, cabinetry, a pantry for extra storage, and a bar-style counter--perfect for daily meals or entertaining guests.Down the hallway, you'll find a utility/jacket closet for keeping essentials tucked away. Both primary bedrooms are generously sized and feature spacious closets and their own full en suite bathrooms, offering privacy and convenienceperfect for roommates, guests, or multi-generational living. Additionally, a bright and versatile sunroom sits just off the living area and makes the perfect home office, reading nook, or flex space.
The attached garage offers a dedicated laundry area with washer and dryer hookups, complete with additional cabinetry overhead for organized storage. No need to leave the house to do your laundry, especially during those rainy Charleston days!
Step outside to your private, fully fenced backyardlined with charming cafe lights that make evenings on the patio feel magical. Whether you're relaxing under the stars, grilling out, or enjoying a yard game night with friends, this outdoor space is ready to be enjoyed. Two storage sheds convey with the property, offering extra space for tools, hobbies, or seasonal storage.
Location-wise, it doesn't get better:
You're within 5 miles of I-26 and I-526, making travel in any direction around Charleston easy and efficient. Grocery runs are a breeze with Food Lion, Publix, and Harris Teeter all just minutes away, along with tons of dining, retail, recreation and everyday conveniences nearby.
Also close to Joint Base Charleston, Boeing, Bosch, Charleston International Airport, and more!
This is the one you've been waiting formove-in ready, everything you need, and in an unbeatable location.
Schedule your private tour todayproperties like this don't stay on the market long!
Home Details
Home Type
- Single Family
Est. Annual Taxes
- $1,380
Year Built
- Built in 1986
Lot Details
- 3,920 Sq Ft Lot
- Wood Fence
- Level Lot
Parking
- 1 Car Attached Garage
Home Design
- Brick Exterior Construction
- Slab Foundation
- Asphalt Roof
Interior Spaces
- 1,038 Sq Ft Home
- 1-Story Property
- Popcorn or blown ceiling
- Ceiling Fan
- Gas Log Fireplace
- <<energyStarQualifiedWindowsToken>>
- Window Treatments
- Living Room with Fireplace
- Combination Dining and Living Room
- Home Office
- Sun or Florida Room
- Home Security System
- Laundry Room
Kitchen
- Electric Cooktop
- Dishwasher
- ENERGY STAR Qualified Appliances
- Disposal
Flooring
- Carpet
- Ceramic Tile
Bedrooms and Bathrooms
- 2 Bedrooms
- 2 Full Bathrooms
- Garden Bath
Eco-Friendly Details
- Energy-Efficient HVAC
Outdoor Features
- Patio
- Exterior Lighting
- Rain Gutters
Schools
- Lambs Elementary School
- Jerry Zucker Middle School
- Stall High School
Utilities
- Central Air
- Heat Pump System
Community Details
- Forest Hills Subdivision
Map
Home Values in the Area
Average Home Value in this Area
Tax History
| Year | Tax Paid | Tax Assessment Tax Assessment Total Assessment is a certain percentage of the fair market value that is determined by local assessors to be the total taxable value of land and additions on the property. | Land | Improvement |
|---|---|---|---|---|
| 2023 | $4,061 | $2,680 | $0 | $0 |
| 2022 | $521 | $2,680 | $0 | $0 |
| 2021 | $537 | $2,680 | $0 | $0 |
| 2020 | $548 | $2,680 | $0 | $0 |
| 2019 | $501 | $2,340 | $0 | $0 |
| 2017 | $454 | $2,340 | $0 | $0 |
| 2016 | $441 | $2,340 | $0 | $0 |
| 2015 | $458 | $2,340 | $0 | $0 |
| 2014 | $495 | $0 | $0 | $0 |
| 2011 | -- | $0 | $0 | $0 |
Property History
| Date | Event | Price | Change | Sq Ft Price |
|---|---|---|---|---|
| 07/10/2025 07/10/25 | For Sale | $245,000 | +12.4% | $236 / Sq Ft |
| 01/20/2023 01/20/23 | Sold | $218,000 | +1.4% | $192 / Sq Ft |
| 12/27/2022 12/27/22 | Pending | -- | -- | -- |
| 12/20/2022 12/20/22 | For Sale | $215,000 | -- | $189 / Sq Ft |
Purchase History
| Date | Type | Sale Price | Title Company |
|---|---|---|---|
| Warranty Deed | $218,000 | -- | |
| Warranty Deed | $61,000 | -- |
Mortgage History
| Date | Status | Loan Amount | Loan Type |
|---|---|---|---|
| Open | $211,460 | New Conventional |
Similar Homes in North Charleston, SC
Source: CHS Regional MLS
MLS Number: 25019054
APN: 397-05-00-253
- 4662 Nibbs Ln
- 7813 Sandida Ct
- 7814 Nummie Ct
- 7838 Nummie Ct
- 7875 Sandida Ct
- 7870 Nummie Ct
- 7713 Suzanne Dr
- 7709 Suzanne Dr
- 7734 Suzanne Dr
- 4633 Forest Hills Dr Unit 102
- 4633 Forest Hills Dr Unit 1402
- 4633 Forest Hills Dr Unit 103
- 4633 Forest Hills Dr Unit 1403
- 4633 Forest Hills Dr
- 4633 Forest Hills Dr
- 7621 Oldridge Rd
- 7660 Allwood Ave
- 7659 Allwood Ave
- 4752 Trailside Ct Unit B
- 7752 Cherrywood Dr
- 7885 Thomasville Rd Unit 101
- 4655 Ruff Rd Unit 101
- 7891 Wadesboro Rd Unit 104
- 7898 Dove Creek Rd Unit 101
- 4743 Skillmaster Ct
- 7891 Wilderness Trail Unit B
- 7951 Cricket Ct Unit C
- 7705 Eagle Lake Rd
- 7945 Timbercreek Ln Unit 1705
- 7945 Edgebrook Cir Unit B
- 7624 High Maple Cir
- 4650 Crescent Pointe Dr
- 7955 Ruskin Rd
- 7787 Montview Rd
- 7806 Park Gate Dr
- 8312 Tyrian Path
- 17 Stratton Dr
- 4056 Cedars Pkwy Unit A
- 4074 Cedars Pkwy Unit A
- 260 Dorchester Manor Blvd
