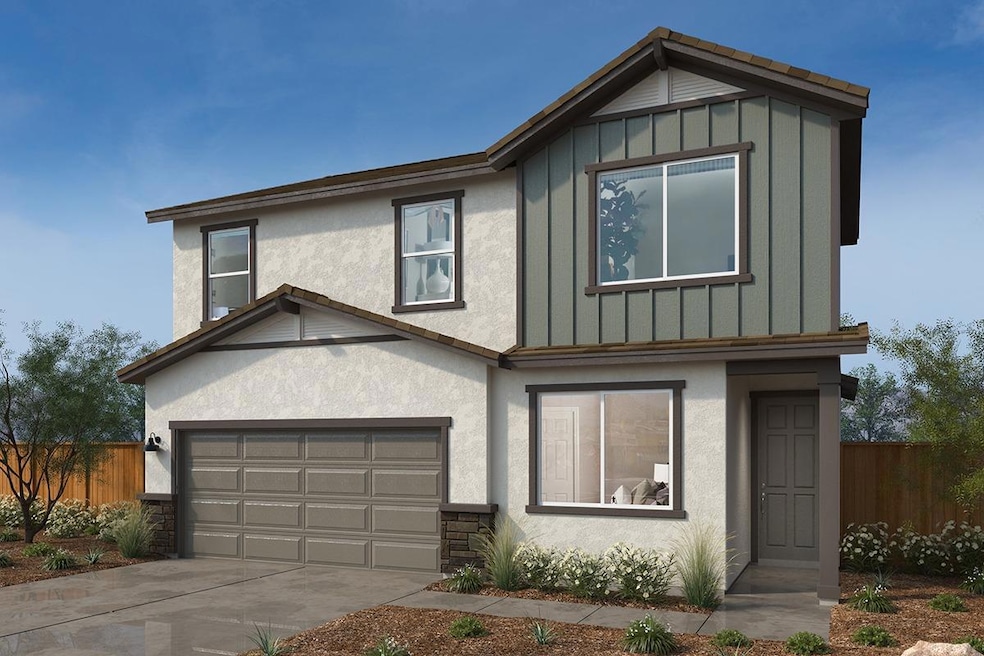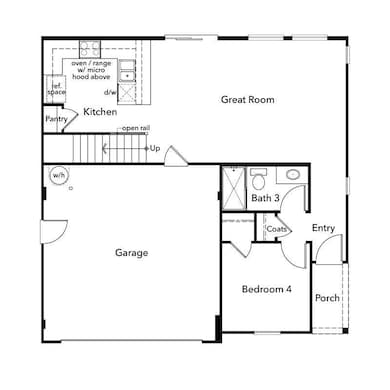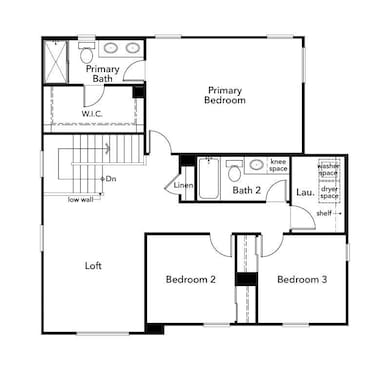
$579,000
- 4 Beds
- 3 Baths
- 2,011 Sq Ft
- 3745 Stone Walk Ct
- Antelope, CA
This beautifully updated home sits on a quiet, family-friendly court and features a bright, open layout with soaring vaulted ceilings and tons of natural light. You'll love the flexible floor plan with a downstairs bedroom and full bath, perfect for guests or multi-gen living. The cozy family room with a fireplace opens up to the heart of the home. Enjoy stylish updates throughout: Newer
Deborah Stafford Better Homes and Gardens RE


