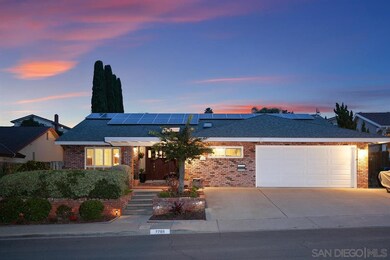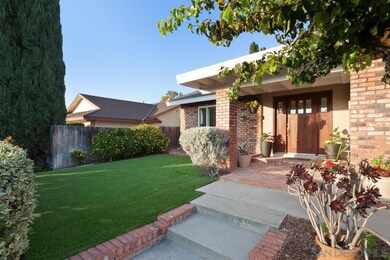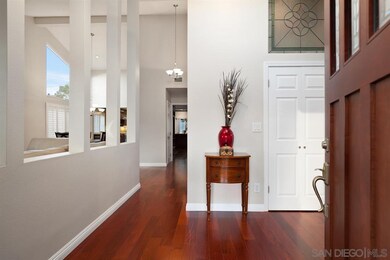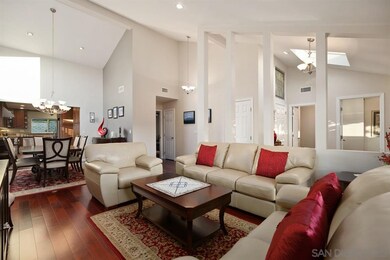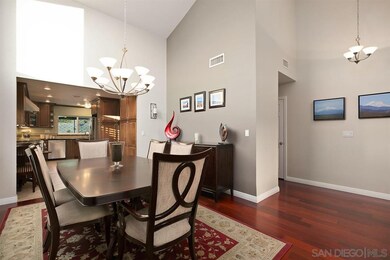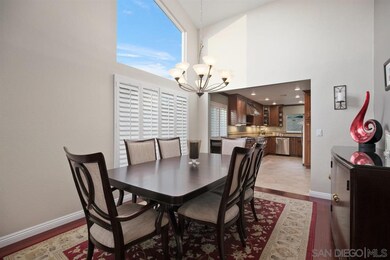
7769 Laurelridge Rd San Diego, CA 92120
San Carlos NeighborhoodEstimated Value: $1,324,000 - $1,553,000
Highlights
- Heated Pool and Spa
- Solar Power System
- Wood Flooring
- Ralph Dailard Elementary School Rated A
- Family Room with Fireplace
- Home Office
About This Home
As of March 2021This gorgeous single story home is move in ready! The entry, living room and dining room have vaulted ceilings and gleaming engineered wood floors. Kitchen has granite countertops, stainless steel appliances including a commercial style 6-burner dual fuel range with hood and heat lamps, breakfast nook and is open to dining/living room. The outdoor living space is designed for entertaining with large patio, TV over the fireplace, huge kitchen island that seats 6, inviting pool, and spa. See suppl. The family room has the same wood floors, fireplace and slider to the covered patio. The master bedroom has 2 closets, solid surface shower and dual sinks. There is a cedar closet in the hallway and cabinets and workbench in the garage. The outdoor kitchen is perfect for entertaining, large granite island has 2 umbrellas and seats 6 people with built-in 5 burner BBQ grill, sink, refrigerator, and side gas burner. The pool is newly updated with new pool surface, tile and equipment. The outdoor living space has fireplace and TV so you can sit and enjoy. The back yard is terraced and has lemon trees, roses and plumeria to name a few. The front bedroom has ensuite perfect for guests or in-laws. The office is in addition to the 4 bedrooms.
Last Listed By
Linda Harris
Century 21 Affiliated License #01238752 Listed on: 02/13/2021

Home Details
Home Type
- Single Family
Est. Annual Taxes
- $15,718
Year Built
- Built in 1971
Lot Details
- 9,148 Sq Ft Lot
- Private Streets
- Partially Fenced Property
- Landscaped
- Level Lot
- Property is zoned R-1:SINGLE
Parking
- 2 Car Attached Garage
- Garage Door Opener
- Driveway
Home Design
- Composition Roof
Interior Spaces
- 2,211 Sq Ft Home
- 1-Story Property
- Built-In Features
- Whole House Fan
- Family Room with Fireplace
- 2 Fireplaces
- Dining Area
- Home Office
- Attic Fan
Kitchen
- Convection Oven
- Electric Oven
- Six Burner Stove
- Gas Cooktop
- Range Hood
- Microwave
- Dishwasher
- Disposal
Flooring
- Wood
- Partially Carpeted
- Ceramic Tile
Bedrooms and Bathrooms
- 4 Bedrooms
- 3 Full Bathrooms
Laundry
- Laundry Room
- Dryer
- Washer
Home Security
- Carbon Monoxide Detectors
- Fire and Smoke Detector
Eco-Friendly Details
- Solar Power System
- Sprinklers on Timer
Pool
- Heated Pool and Spa
- Heated In Ground Pool
- Gas Heated Pool
- Fence Around Pool
- Pool Equipment or Cover
Outdoor Features
- Covered patio or porch
- Outdoor Fireplace
- Outdoor Grill
Schools
- San Diego Unified School District High School
Utilities
- Vented Exhaust Fan
- Separate Water Meter
- Gas Water Heater
Listing and Financial Details
- Assessor Parcel Number 456-240-04-00
Ownership History
Purchase Details
Home Financials for this Owner
Home Financials are based on the most recent Mortgage that was taken out on this home.Purchase Details
Purchase Details
Home Financials for this Owner
Home Financials are based on the most recent Mortgage that was taken out on this home.Purchase Details
Purchase Details
Home Financials for this Owner
Home Financials are based on the most recent Mortgage that was taken out on this home.Purchase Details
Home Financials for this Owner
Home Financials are based on the most recent Mortgage that was taken out on this home.Similar Homes in San Diego, CA
Home Values in the Area
Average Home Value in this Area
Purchase History
| Date | Buyer | Sale Price | Title Company |
|---|---|---|---|
| Sheeron Shawn C | $1,210,000 | Lawyers Title Company | |
| Sondys Mark Donald | -- | None Available | |
| Sondys Mark D | -- | None Available | |
| Sondys Mark Donald | -- | None Available | |
| Sondys Mark D | -- | Chicago Title Co | |
| Harris Jill | $283,000 | Commonwealth Land Title Co |
Mortgage History
| Date | Status | Borrower | Loan Amount |
|---|---|---|---|
| Open | Sheeron Shawn C | $750,000 | |
| Previous Owner | Sondys Mark Donald | $479,000 | |
| Previous Owner | Sondys Mark D | $163,602 | |
| Previous Owner | Sondys Mark D | $225,000 | |
| Previous Owner | Sondys Mark D | $222,000 | |
| Previous Owner | Harris Jill | $226,300 |
Property History
| Date | Event | Price | Change | Sq Ft Price |
|---|---|---|---|---|
| 03/29/2021 03/29/21 | Sold | $1,210,000 | +18.0% | $547 / Sq Ft |
| 02/24/2021 02/24/21 | Pending | -- | -- | -- |
| 02/13/2021 02/13/21 | For Sale | $1,025,000 | -- | $464 / Sq Ft |
Tax History Compared to Growth
Tax History
| Year | Tax Paid | Tax Assessment Tax Assessment Total Assessment is a certain percentage of the fair market value that is determined by local assessors to be the total taxable value of land and additions on the property. | Land | Improvement |
|---|---|---|---|---|
| 2024 | $15,718 | $1,284,061 | $848,966 | $435,095 |
| 2023 | $15,370 | $1,258,884 | $832,320 | $426,564 |
| 2022 | $14,960 | $1,234,200 | $816,000 | $418,200 |
| 2021 | $4,995 | $409,713 | $192,474 | $217,239 |
| 2020 | $4,934 | $405,513 | $190,501 | $215,012 |
| 2019 | $4,845 | $397,563 | $186,766 | $210,797 |
| 2018 | $4,528 | $389,768 | $183,104 | $206,664 |
| 2017 | $80 | $382,126 | $179,514 | $202,612 |
| 2016 | $4,347 | $374,635 | $175,995 | $198,640 |
| 2015 | $4,282 | $369,009 | $173,352 | $195,657 |
| 2014 | $4,213 | $361,782 | $169,957 | $191,825 |
Agents Affiliated with this Home
-

Seller's Agent in 2021
Linda Harris
Century 21 Affiliated
(619) 820-4789
5 in this area
29 Total Sales
-

Seller Co-Listing Agent in 2021
Joan Hay
Century 21 Affiliated
(619) 668-2816
-
Mike Gassaway

Buyer's Agent in 2021
Mike Gassaway
Woods Real Estate Services Inc
(619) 436-9446
2 in this area
64 Total Sales
Map
Source: San Diego MLS
MLS Number: 210003880
APN: 456-240-04
- 6946 Forrestal Ct
- 7380 Park Ridge Blvd Unit 223
- 6770 Amberly St
- 6755 Caminito Del Greco
- 6736 Oakridge Rd Unit 211
- 6878 Navajo Rd Unit 64
- 6878 Navajo Rd Unit 54
- 6878 Navajo Rd Unit 93
- 6930 Hyde Park Dr Unit 312
- 6864 Hyde Park Dr Unit C
- 6828 Hyde Park Dr Unit D
- 6808 Hyde Park Dr Unit L
- 6960 Hyde Park Dr Unit 20
- 6884 Hyde Park Dr Unit D
- 6680 Tuxedo Rd
- 6714 Bedlow Ct
- 7024 Everglades Ave
- 7329 Melotte St
- 6756 Monte Verde Dr
- 7332 Jackson Dr
- 7769 Laurelridge Rd
- 7781 Laurelridge Rd
- 7743 Laurelridge Rd
- 7795 Laurelridge Rd
- 7784 Forrestal Rd
- 7756 Forrestal Rd
- 7727 Laurelridge Rd
- 7798 Forrestal Rd
- 7740 Forrestal Rd
- 7768 Laurelridge Rd
- 7807 Laurelridge Rd
- 7782 Laurelridge Rd
- 7742 Laurelridge Rd
- 7808 Forrestal Rd
- 7726 Forrestal Rd
- 7796 Laurelridge Rd
- 7510 Park Ridge Blvd
- 7726 Laurelridge Rd
- 7819 Laurelridge Rd
- 7820 Forrestal Rd

