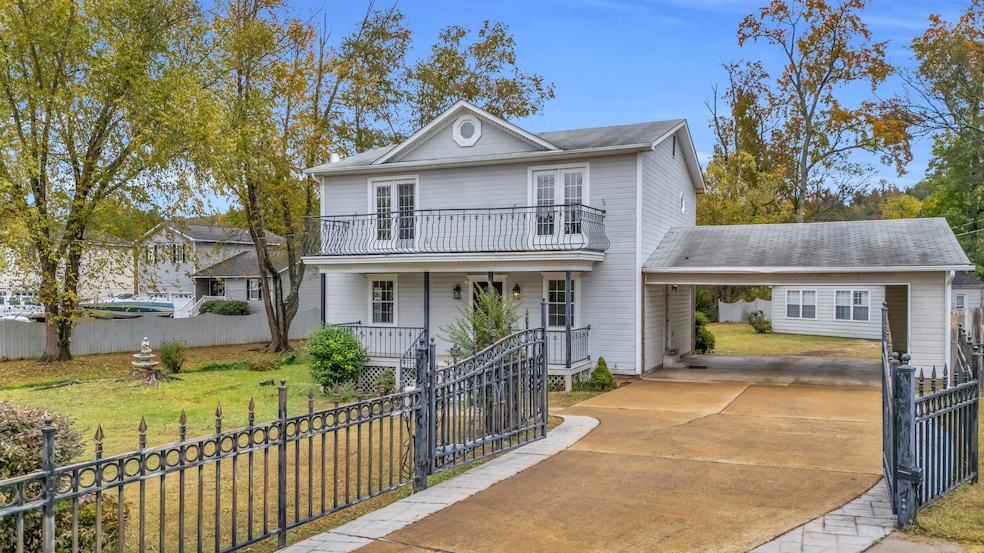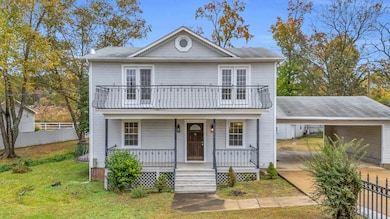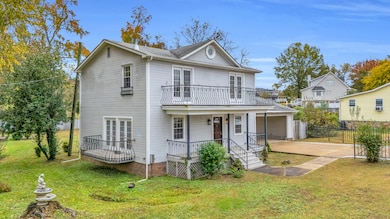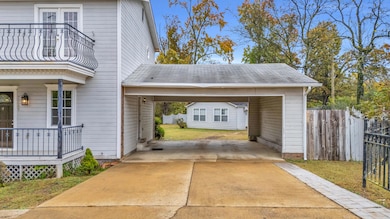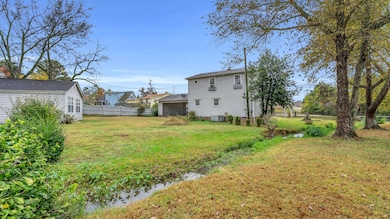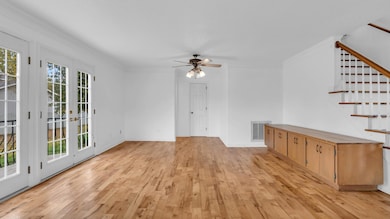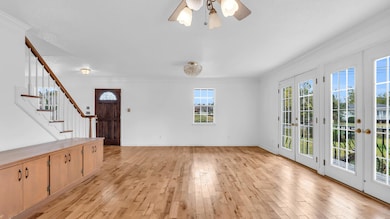7769 Standifer Gap Rd Chattanooga, TN 37421
Westview-Mountain Shadows NeighborhoodEstimated payment $2,005/month
Highlights
- Additional Residence on Property
- 0.35 Acre Lot
- Creek or Stream View
- Gated Parking
- Open Floorplan
- Deck
About This Home
Beautiful home with a guest house in the backyard. This additional home would be great for a mother- in- law, art studio, she shed, home office.... the list goes on. The owner was renting it for $1400. per month. The guest house is a single bedroom with den, kitchenette and full bathroom. Main Home has French inspired wrought iron balconies that adorn this charming home. Beautiful hardwood floors in the open living room. This room also has two french doors that go onto the side balony. Covered front porch. The level lot has a creek that curls through and makes for a relaxing environment. Yard is fully fenced with a private gate. This home had beautiful landscaping and can be brought back to that beautiful state. Home features 2 balconies, one is covered and one overlooks the creek. Inside you will find hardwood floors and an extra wide staircase. 3 bedrooms/2 full bathrooms upstairs. One 1/2 bath on main floor. Large laundry room right off the kitchen. This was once used as their pantry with extra room for washer/dryer and other storage. Main home is on public sewer and guest home is on a septic tank. A darling setting and GREAT LOCATION- you really MUST see! Less than .5 mile to the interstate. 2 miles from Hamilton Place mall. One mile to publix...
Home Details
Home Type
- Single Family
Est. Annual Taxes
- $2,263
Year Built
- Built in 1994
Lot Details
- 0.35 Acre Lot
- Lot Dimensions are 119.09x127.01
- Front Yard Fenced and Back Yard
- Landscaped
- Level Lot
- Irrigation Equipment
- Cleared Lot
- Few Trees
Home Design
- Contemporary Architecture
- Brick Foundation
- Stone Foundation
- Shingle Roof
- Wood Siding
Interior Spaces
- 1,792 Sq Ft Home
- 2-Story Property
- Open Floorplan
- Insulated Windows
- Shutters
- Entrance Foyer
- Living Room
- Dining Room
- First Floor Utility Room
- Utility Room
- Creek or Stream Views
- Fire and Smoke Detector
Kitchen
- Eat-In Kitchen
- Free-Standing Electric Range
- Microwave
- Dishwasher
Flooring
- Wood
- Carpet
- Tile
Bedrooms and Bathrooms
- 3 Bedrooms
- Primary bedroom located on second floor
- In-Law or Guest Suite
- Separate Shower
Laundry
- Laundry Room
- Washer and Electric Dryer Hookup
Attic
- Pull Down Stairs to Attic
- Unfinished Attic
Parking
- 2 Attached Carport Spaces
- Parking Accessed On Kitchen Level
- Driveway
- Gated Parking
- Paved Parking
Accessible Home Design
- Accessible Common Area
- Accessible Kitchen
- Kitchen Appliances
- Stairway
- Accessible Washer and Dryer
- Enhanced Accessible Features
- Accessible Doors
- Accessible Electrical and Environmental Controls
Outdoor Features
- Balcony
- Uncovered Courtyard
- Deck
- Covered Patio or Porch
- Terrace
Additional Homes
- Additional Residence on Property
Schools
- Wolftever Elementary School
- Ooltewah Middle School
- Ooltewah High School
Utilities
- Central Heating and Cooling System
- Gas Available
- Tankless Water Heater
- Phone Available
- Cable TV Available
Community Details
- No Home Owners Association
- Spring Meadows Subdivision
Listing and Financial Details
- Assessor Parcel Number 149c B 010.03
Map
Home Values in the Area
Average Home Value in this Area
Tax History
| Year | Tax Paid | Tax Assessment Tax Assessment Total Assessment is a certain percentage of the fair market value that is determined by local assessors to be the total taxable value of land and additions on the property. | Land | Improvement |
|---|---|---|---|---|
| 2025 | $1,151 | $75,925 | $0 | $0 |
| 2024 | $1,128 | $50,425 | $0 | $0 |
| 2023 | $1,128 | $50,425 | $0 | $0 |
| 2022 | $1,128 | $50,425 | $0 | $0 |
| 2021 | $1,128 | $50,425 | $0 | $0 |
| 2020 | $1,248 | $45,125 | $0 | $0 |
| 2019 | $1,248 | $45,125 | $0 | $0 |
| 2018 | $1,154 | $45,125 | $0 | $0 |
| 2017 | $1,248 | $45,125 | $0 | $0 |
| 2016 | $1,159 | $0 | $0 | $0 |
| 2015 | $2,243 | $41,925 | $0 | $0 |
| 2014 | $2,243 | $0 | $0 | $0 |
Property History
| Date | Event | Price | List to Sale | Price per Sq Ft | Prior Sale |
|---|---|---|---|---|---|
| 12/02/2025 12/02/25 | For Sale | $349,000 | 0.0% | $195 / Sq Ft | |
| 11/17/2025 11/17/25 | Pending | -- | -- | -- | |
| 11/11/2025 11/11/25 | For Sale | $349,000 | +67.8% | $195 / Sq Ft | |
| 04/05/2018 04/05/18 | Sold | $208,000 | -5.5% | $116 / Sq Ft | View Prior Sale |
| 02/25/2018 02/25/18 | Pending | -- | -- | -- | |
| 02/19/2018 02/19/18 | For Sale | $220,000 | -- | $122 / Sq Ft |
Purchase History
| Date | Type | Sale Price | Title Company |
|---|---|---|---|
| Deed | $208,000 | -- |
Mortgage History
| Date | Status | Loan Amount | Loan Type |
|---|---|---|---|
| Open | $197,400 | No Value Available | |
| Closed | -- | No Value Available |
Source: Greater Chattanooga REALTORS®
MLS Number: 1523781
APN: 149C-B-010.03
- 2528 Saint Lucie Ct
- 7709 Standifer Gap Rd
- 2507 Saint Lucie Ct
- 2515 Sharron Dr
- 2680 Butlers Green Cir
- Gardenia Plan at Social Circle
- Dandelion Plan at Social Circle
- Daffodil Plan at Social Circle
- Sweetpea Plan at Social Circle
- Magnolia Plan at Social Circle
- Aster Plan at Social Circle
- 2608 Butlers Green Cir
- 2592 Butlers Green Cir
- 2507 Jeffery Dr
- 7610 Standifer Gap Rd
- 2942 Old Britain Cir
- 7714 Asherton Ln
- 7821 Legacy Park Ct
- 2576 Butlers Green Cir
- 2544 Butlers Green Cir
- 3400 Jenkins Rd
- 2512 Sharron Dr
- 7604 Standifer Gap Rd
- 8140 Holly Crest Dr
- 8028 Burgundy Cir
- 7401 Allemande Way
- 6105 Regency Ct Unit 6105
- 6930 Populus Loop
- 2209 Ashford Villa Cir
- 2824 Bent Oak Rd
- 7310 Standifer Gap Rd
- 7917 Hamilton Mill Dr
- 7255 Lee Hwy
- 4757 Green Shanty Rd
- 1930 Addi Ln
- 1914 Addi Ln
- 2415 Bridge Cir
- 2599 Bannerman Ln
- 1925 Rosebrook Dr
- 2612 Hickory Valley Rd
