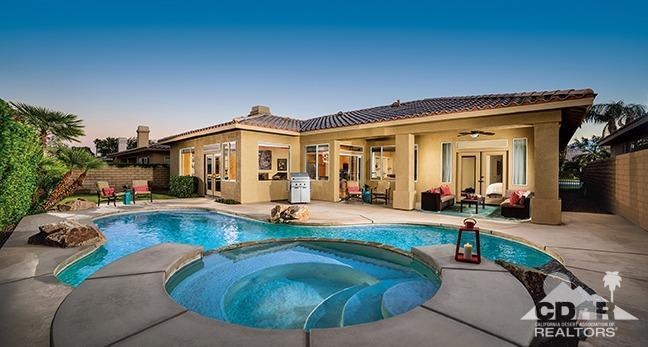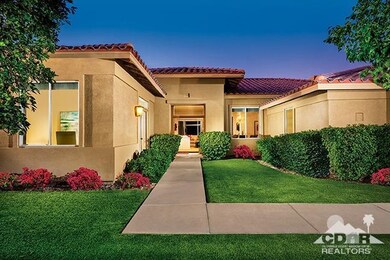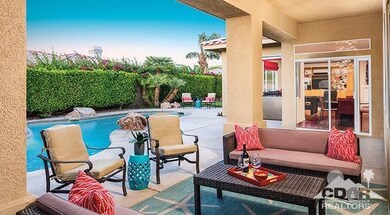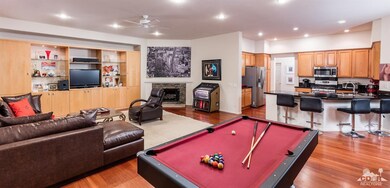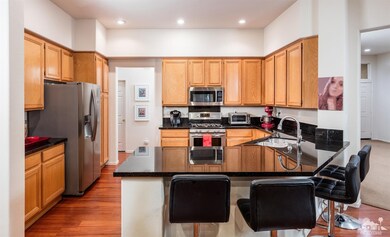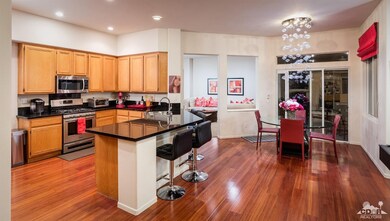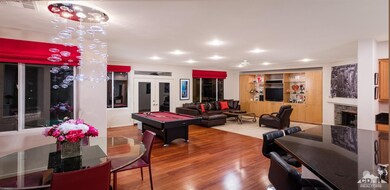
77690 Ashberry Ct Palm Desert, CA 92211
Palm Desert Country NeighborhoodEstimated Value: $665,000 - $792,370
Highlights
- Heated In Ground Pool
- Sauna
- Gated Community
- Palm Desert High School Rated A
- Primary Bedroom Suite
- Open Floorplan
About This Home
As of July 2018Palm Desert Sophistication - This elegant home is located in the coveted Whitehawk Homes community in east Palm Desert. Whitehawk has close freeway access, and is centrally located to the entire Coachella Valley. Freedom Park and many restaurants are all under a mile! The open floor plan blends easily with the contemporary design for endless entertaining. The master suite is on the opposite side of two bedrooms, and has a fourth bedroom - or potential office - that shares the master bath. The kitchen opens to the spacious great and morning rooms, and features upgraded granite countertop. This home is a FIRST-TIME listing, offered by the original owners. It features 1.75 baths - both of which have been updated with tile flooring, granite countertops and glass-walled tile showers. This pristine home's open floor plan, entertainment patio, and pool/hot tub is perfect for families and those looking for an upscale home. Take advantage of this LOADED home's offering
Last Agent to Sell the Property
Sam Maggio
Keller Williams Realty License #02051670 Listed on: 01/11/2018
Last Buyer's Agent
Sam Maggio
Keller Williams Realty License #02051670 Listed on: 01/11/2018
Home Details
Home Type
- Single Family
Est. Annual Taxes
- $7,098
Year Built
- Built in 1998
Lot Details
- 7,841 Sq Ft Lot
- Home has North and South Exposure
- Block Wall Fence
- Landscaped
- Rectangular Lot
- Paved or Partially Paved Lot
- Level Lot
- Sprinklers on Timer
- Private Yard
- Lawn
- Back and Front Yard
HOA Fees
- $116 Monthly HOA Fees
Property Views
- Mountain
- Pool
Home Design
- Contemporary Architecture
- Tile Roof
Interior Spaces
- 2,601 Sq Ft Home
- 1-Story Property
- Open Floorplan
- Central Vacuum
- Wired For Data
- Built-In Features
- Crown Molding
- High Ceiling
- Ceiling Fan
- Recessed Lighting
- Fireplace With Glass Doors
- Gas Log Fireplace
- Brick Fireplace
- Awning
- Shutters
- Blinds
- French Mullion Window
- Double Door Entry
- French Doors
- Sliding Doors
- Great Room with Fireplace
- Family Room
- Living Room
- Dining Room
- Storage
- Sauna
Kitchen
- Breakfast Area or Nook
- Breakfast Bar
- Gas Oven
- Gas Cooktop
- Range Hood
- Recirculated Exhaust Fan
- Warming Drawer
- Microwave
- Freezer
- Water Line To Refrigerator
- Dishwasher
- Granite Countertops
- Disposal
Flooring
- Wood
- Carpet
- Ceramic Tile
Bedrooms and Bathrooms
- 4 Bedrooms
- Primary Bedroom Suite
- Walk-In Closet
- Remodeled Bathroom
- Powder Room
- 2 Full Bathrooms
- Marble Bathroom Countertops
- Double Vanity
- Shower Only
Laundry
- Laundry Room
- Dryer
- Washer
Home Security
- Security System Leased
- Security Lights
- Fire and Smoke Detector
Parking
- 2 Car Direct Access Garage
- Driveway
- Automatic Gate
Pool
- Heated In Ground Pool
- Heated Spa
- In Ground Spa
- Outdoor Pool
- Saltwater Pool
- Waterfall Pool Feature
- Pool Sweep
Outdoor Features
- Concrete Porch or Patio
- Outdoor Grill
Location
- Property is near a park
- Property is near public transit
Utilities
- Central Heating and Cooling System
- Hot Water Heating System
- Heating System Uses Natural Gas
- Underground Utilities
- Water Filtration System
- Property is located within a water district
- Gas Water Heater
- Central Water Heater
- Satellite Dish
- Cable TV Available
Listing and Financial Details
- Assessor Parcel Number 632600064
Community Details
Overview
- Whitehawk Subdivision
- On-Site Maintenance
Amenities
- Community Mailbox
Security
- Controlled Access
- Gated Community
Ownership History
Purchase Details
Home Financials for this Owner
Home Financials are based on the most recent Mortgage that was taken out on this home.Purchase Details
Home Financials for this Owner
Home Financials are based on the most recent Mortgage that was taken out on this home.Purchase Details
Home Financials for this Owner
Home Financials are based on the most recent Mortgage that was taken out on this home.Similar Homes in Palm Desert, CA
Home Values in the Area
Average Home Value in this Area
Purchase History
| Date | Buyer | Sale Price | Title Company |
|---|---|---|---|
| Dore Philippe | $473,000 | Orange Coast Title | |
| Maggio Theresa A | -- | Lawyers Title | |
| Maggio Samuel R | $212,500 | First American Title Ins Co |
Mortgage History
| Date | Status | Borrower | Loan Amount |
|---|---|---|---|
| Open | Dore Philippe | $378,400 | |
| Previous Owner | Maggio Theresa A | $160,200 | |
| Previous Owner | Maggio Samuel R | $193,500 | |
| Previous Owner | Maggio Samuel Robert | $223,000 | |
| Previous Owner | Maggio Samuel Robert | $225,000 | |
| Previous Owner | Maggio Samuel Robert | $225,000 | |
| Previous Owner | Maggio Samuel R | $193,000 | |
| Previous Owner | Maggio Samuel R | $156,000 |
Property History
| Date | Event | Price | Change | Sq Ft Price |
|---|---|---|---|---|
| 07/12/2018 07/12/18 | Sold | $473,000 | -1.3% | $182 / Sq Ft |
| 06/26/2018 06/26/18 | Pending | -- | -- | -- |
| 06/23/2018 06/23/18 | For Sale | $479,000 | 0.0% | $184 / Sq Ft |
| 04/28/2018 04/28/18 | Pending | -- | -- | -- |
| 03/21/2018 03/21/18 | Price Changed | $479,000 | -4.0% | $184 / Sq Ft |
| 01/11/2018 01/11/18 | For Sale | $499,000 | -- | $192 / Sq Ft |
Tax History Compared to Growth
Tax History
| Year | Tax Paid | Tax Assessment Tax Assessment Total Assessment is a certain percentage of the fair market value that is determined by local assessors to be the total taxable value of land and additions on the property. | Land | Improvement |
|---|---|---|---|---|
| 2023 | $7,098 | $507,149 | $126,787 | $380,362 |
| 2022 | $6,705 | $497,205 | $124,301 | $372,904 |
| 2021 | $6,540 | $487,457 | $121,864 | $365,593 |
| 2020 | $6,425 | $482,460 | $120,615 | $361,845 |
| 2019 | $6,244 | $473,000 | $118,250 | $354,750 |
| 2018 | $4,895 | $362,005 | $54,020 | $307,985 |
| 2017 | $4,815 | $354,908 | $52,961 | $301,947 |
| 2016 | $4,720 | $347,950 | $51,923 | $296,027 |
| 2015 | $4,727 | $342,726 | $51,144 | $291,582 |
| 2014 | $4,551 | $336,015 | $50,144 | $285,871 |
Agents Affiliated with this Home
-
S
Seller's Agent in 2018
Sam Maggio
Keller Williams Realty
Map
Source: California Desert Association of REALTORS®
MLS Number: 218000112
APN: 632-600-064
- 77619 Ashberry Ct
- 77620 Woodhaven Dr N
- 77640 Woodhaven Dr N
- 77605 Woodhaven Dr N
- 77601 Woodhaven Dr N
- 40848 Schafer Place
- 77689 Woodhaven Dr N
- 77766 Woodhaven Dr N Unit 353
- 77741 Woodhaven Dr N
- 40514 Bay Hill Way
- 40884 La Costa Cir E
- 40513 Bay Hill Way
- 40498 Bay Hill Way
- 77830 Woodhaven Dr N
- 77834 Woodhaven Dr N
- 41382 Woodhaven Dr W
- 77722 Carinda Ct
- 41410 Woodhaven Dr W Unit 715
- 77613 Burrus Ct
- 77881 Woodhaven Dr N
- 77690 Ashberry Ct
- 77676 Ashberry Ct
- 77702 Ashberry Ct
- 77685 Justin Ct
- 77673 Justin Ct
- 77695 Justin Ct
- 77660 Ashberry Ct
- 77714 Ashberry Ct
- 77683 Ashberry Ct
- 77661 Justin Ct
- 77709 Justin Ct
- 77669 Ashberry Ct
- 77644 Ashberry Ct
- 77728 Ashberry Ct
- 77645 Justin Ct
- 77725 Justin Ct
- 77647 Ashberry Ct
- 77715 Ashberry Ct
- 77628 Ashberry Ct
