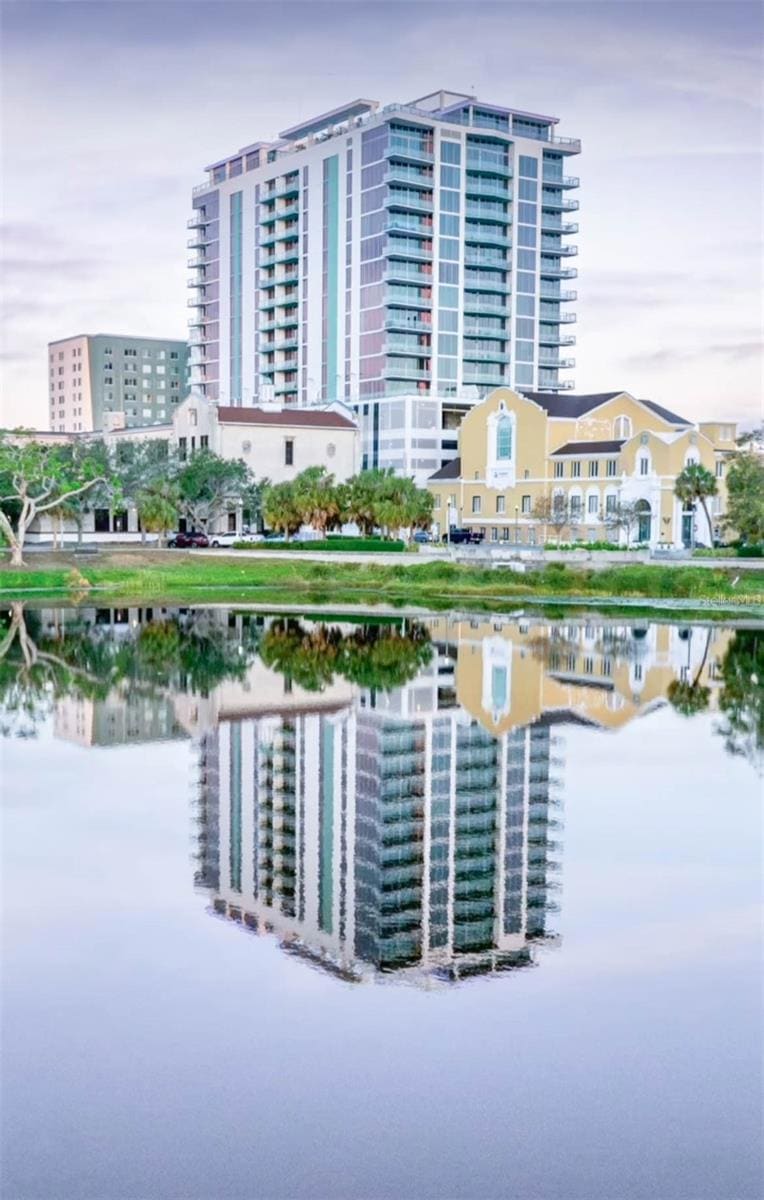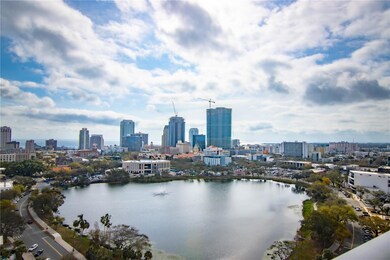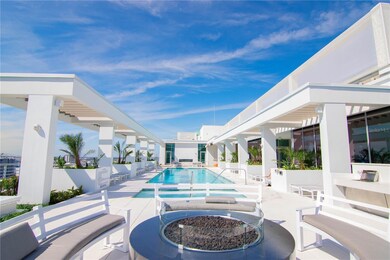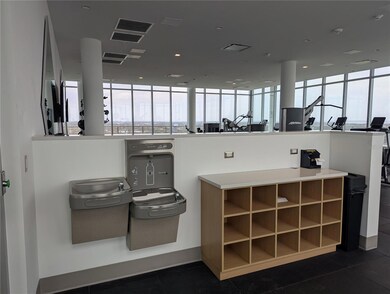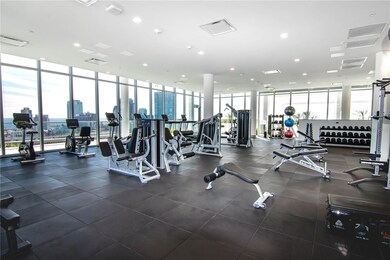Reflection 777 3rd Ave N Unit 1703 St. Petersburg, FL 33701
Downtown Saint Petersburg NeighborhoodEstimated payment $12,129/month
Highlights
- Fitness Center
- New Construction
- Full Bay or Harbor Views
- St. Petersburg High School Rated A
- Heated In Ground Pool
- 1-minute walk to Mirror Lake Park
About This Home
One or more photo(s) has been virtually staged. REFLECTION St Pete is a vision of truly having it all. Walk-able, bike-able,
and conveniently located near the best dining, boutiques, and award-winning museums and galleries on Central Avenue. Located in the northeast corner of the building, the Citrine floor plan is one of 88 high-end residences and offers floor to ceiling glass in every direction in the spacious great room. Your living space extends outdoors with a spacious terrace and exceptional views of the city skyline, Mirror Lake, and Tampa Bay. There are gorgeous porcelain tile floors and 10’ ceilings in the main living areas. This residence is equipped with a modern chef’s kitchen including quartz countertops, a sizable island with a double waterfall edge, and cabinet panel-ready Bosch stainless steel appliances. Your views expand northward with a grand kitchen window over the sink. The large primary suite offers an extravagant European wet room with upgraded plumbing fixtures and a walk-in closet. The second bedroom also offers a sizable closet and luxurious floor to ceiling glass panel window. This two bedroom home comes with 2 parking spaces, assigned at contract included in the purchase price. REFLECTION residents are also provided private access to the tower’s 12,000 square foot amenity rooftop, which features a glass facade, air-conditioned fitness center and social club. The stunning rooftop also features a tropical pool and spa, a fire pit with ample seating, an outdoor kitchen and wet bar and unparalleled, panoramic views. The health and safety of REFLECTION residents is also a priority. The building is equipped with the highest quality electronic air filtration system in each residence and all common areas, water softening system, copper buttons in the elevators, touch-less doors and much more. Schedule your appointment today!
Listing Agent
KELLER WILLIAMS ST PETE REALTY Brokerage Phone: 727-894-1600 License #3433495 Listed on: 06/19/2025

Co-Listing Agent
KELLER WILLIAMS ST PETE REALTY Brokerage Phone: 727-894-1600 License #3402468
Property Details
Home Type
- Condominium
Year Built
- Built in 2024 | New Construction
Lot Details
- Northeast Facing Home
HOA Fees
- $1,457 Monthly HOA Fees
Parking
- 2 Car Attached Garage
- Electric Vehicle Home Charger
- Secured Garage or Parking
- Off-Street Parking
- Assigned Parking
Property Views
- Woods
Home Design
- Contemporary Architecture
- Entry on the 15th floor
- Slab Foundation
- Concrete Roof
- Block Exterior
Interior Spaces
- 2,052 Sq Ft Home
- Open Floorplan
- High Ceiling
- Entrance Foyer
- Great Room
- Family Room Off Kitchen
Kitchen
- Built-In Convection Oven
- Cooktop with Range Hood
- Recirculated Exhaust Fan
- Microwave
- Ice Maker
- Dishwasher
- Solid Surface Countertops
- Disposal
Flooring
- Carpet
- Tile
Bedrooms and Bathrooms
- 2 Bedrooms
- Walk-In Closet
- 2 Full Bathrooms
Laundry
- Laundry Room
- Dryer
- Washer
Home Security
- Security Lights
- Security Gate
Eco-Friendly Details
- Smoke Free Home
- Ventilation
- Air Filters MERV Rating 10+
- HVAC UV or Electric Filtration
Pool
- Heated In Ground Pool
- Heated Spa
- In Ground Spa
Outdoor Features
- Exterior Lighting
Utilities
- Central Heating and Cooling System
- Thermostat
- Electric Water Heater
- Water Softener
- High Speed Internet
Listing and Financial Details
- Visit Down Payment Resource Website
- Legal Lot and Block 0010 / C
- Assessor Parcel Number 19-31-17-66528-000-001703
Community Details
Overview
- Association fees include common area taxes, pool, escrow reserves fund, insurance, maintenance structure, ground maintenance, maintenance, management, pest control, recreational facilities, security, sewer, trash, water
- Condominium Associates Association
- Visit Association Website
- Reflection Condos
- Built by KAST
- Reflection St Pete Subdivision, Citrine Floorplan
- The community has rules related to deed restrictions, allowable golf cart usage in the community
- Community features wheelchair access
- 18-Story Property
Recreation
Pet Policy
- 2 Pets Allowed
- Breed Restrictions
Security
- Card or Code Access
- Gated Community
- Fire and Smoke Detector
- Fire Sprinkler System
Map
About Reflection
Home Values in the Area
Average Home Value in this Area
Property History
| Date | Event | Price | Change | Sq Ft Price |
|---|---|---|---|---|
| 06/19/2025 06/19/25 | For Sale | $1,699,000 | -- | $828 / Sq Ft |
Source: Stellar MLS
MLS Number: TB8398069
- 777 3rd Ave N Unit 1203
- 777 3rd Ave N Unit 1204
- 777 3rd Ave N Unit 806
- 777 3rd Ave N Unit 1603
- 777 3rd Ave N Unit 1406
- 777 3rd Ave N Unit 1503
- 777 3rd Ave N Unit 1704
- 777 3rd Ave N Unit 905
- 777 3rd Ave N Unit 1403
- 777 3rd Ave N Unit 1501
- 777 3rd Ave N Unit 1605
- 777 3rd Ave N Unit 908
- 777 3rd N Unit 1501
- 777 3rd N Unit 1704
- 777 3rd N Unit 1703
- 777 3rd N Unit 1603
- 777 3rd N Unit 1503
- 777 3rd N Unit 1605
- Jade Plan at Reflection
- Citrine Plan at Reflection
- 777 3rd Ave N Unit 1502
- 777 3rd Ave N Unit 907
- 777 3rd Ave N Unit 1204
- 777 3rd Ave N Unit 806
- 777 3rd Ave N Unit 905
- 777 3rd Ave N Unit 804
- 777 3rd Ave N Unit 1403
- 308 Grove St N Unit 206
- 308 Grove St N Unit 203
- 324 Grove St N Unit 202
- 805 4th Ave N
- 814 2nd Ave N
- 701 Mirror Lake Dr N Unit 208
- 527 8th St N Unit 5
- 539 6th St N Unit 539 6th St N #1
- 626 Highland St N Unit 2
- 618 7th Ave N Unit A
- 1000 1st Ave N
- 930 Central Ave
- 151 7th St S
