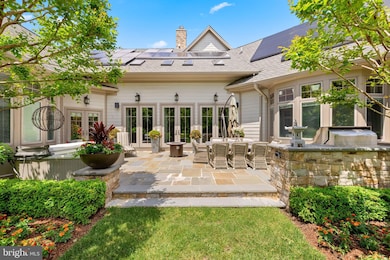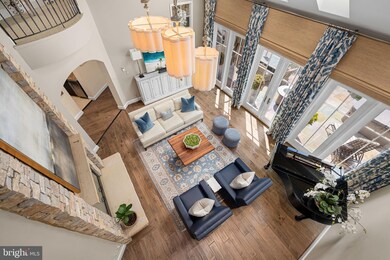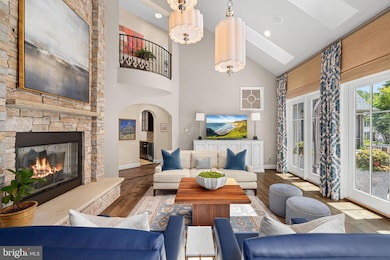
777 3rd St Herndon, VA 20170
Estimated payment $11,595/month
Highlights
- Spa
- Transitional Architecture
- Main Floor Bedroom
- Gourmet Kitchen
- Wood Flooring
- 3-minute walk to Hunt Club Tennis Court
About This Home
Perfectly positioned on a pristine, professionally landscaped .43-acre lot in the heart of Herndon, this custom-crafted residence is a rare offering that seamlessly blends timeless elegance with modern sophistication. Boasting over 7,000 square feet of meticulously designed living space across three finished levels, this home is a showcase of thoughtful architecture, high-end materials, and luxurious finishes throughout.
Step inside and be greeted by grand, light-filled interiors that offer an effortless flow between formal and casual living spaces. From richly detailed moldings to gleaming hardwood floors and designer lighting, every element reflects the home's impeccable quality and attention to detail.
This home offers 5 expansive bedrooms and 5.5 designer baths, thoughtfully laid out for both privacy and flexibility. The main-level primary suite is a private sanctuary featuring a large walk-in closet, custom built-ins, a separate dressing area, and a spa-inspired en-suite bath with dual vanities, a soaking tub, and a glass-enclosed rain shower—perfect for unwinding at the end of the day.
Upstairs, you'll find two generously sized bedrooms connected by a Jack-and-Jill bath, plus a third bedroom with its own en-suite—ideal for teens or guests. The fully finished lower level includes another spacious bedroom and full bath, providing a comfortable retreat for visitors, live-in help, or multigenerational living.
At the heart of the home is an exquisite chef’s kitchen designed for both gourmet cooking and stylish entertaining. Outfitted with top-of-the-line appliances—Sub-Zero refrigerator, Wolf gas range, Miele built-in coffee system, double ovens, and refrigerated drawers—it’s a culinary dream. The adjacent butler’s pantry offers a beverage fridge, warming drawer, and ice machine hookup, creating a seamless flow for entertaining on any scale.
The home’s main level also includes stately formal living and dining rooms, perfect for hosting holiday dinners and special occasions. The great room features soaring ceilings and a stunning floor-to-ceiling stone fireplace, creating a warm and inviting space for everyday living. A screened-in porch with a wood-burning fireplace extends the living space outdoors and offers a cozy spot for year-round enjoyment.
The fully finished walk-out lower level is an entertainer’s paradise, complete with a media lounge, full-size refrigerator, custom wet bar, and ample storage space. Whether you're hosting game nights, weekend guests, or simply relaxing with family, this level adds incredible versatility and comfort.
Step outside to a private backyard retreat designed for both relaxation and entertaining. A flagstone patio anchors the outdoor living area and includes a built-in hot tub, gas grill, refrigerated drawers, and gas burners—ideal for summer cookouts or evening cocktails. The screened-in sunroom overlooks lush, mature landscaping that offers year-round beauty and privacy. A dedicated storage shed provides added functionality for outdoor tools and toys.
With its unbeatable location, custom finishes, and exceptional design, this one-of-a-kind residence is the epitome of refined living in Herndon. Whether you're gathering with loved ones, working from home in peace, or simply enjoying the everyday luxuries this home provides, every square foot has been thoughtfully crafted to elevate your lifestyle.
Welcome home to comfort, elegance, and timeless beauty—your forever home awaits.
Home Details
Home Type
- Single Family
Est. Annual Taxes
- $16,170
Year Built
- Built in 2007
Lot Details
- 0.43 Acre Lot
- Landscaped
- Extensive Hardscape
- Level Lot
- Property is in excellent condition
- Property is zoned 803
Parking
- Circular Driveway
Home Design
- Transitional Architecture
- Slab Foundation
- Shingle Roof
Interior Spaces
- Property has 3 Levels
- Built-In Features
- Chair Railings
- Crown Molding
- Wainscoting
- Ceiling Fan
- Skylights
- Recessed Lighting
- 4 Fireplaces
- Wood Burning Fireplace
- Stone Fireplace
- Gas Fireplace
- Window Treatments
- Family Room Off Kitchen
- Formal Dining Room
- Natural lighting in basement
Kitchen
- Gourmet Kitchen
- Breakfast Area or Nook
- Butlers Pantry
- Built-In Oven
- Six Burner Stove
- Range Hood
- Built-In Microwave
- Extra Refrigerator or Freezer
- Dishwasher
- Stainless Steel Appliances
- Kitchen Island
- Upgraded Countertops
- Disposal
Flooring
- Wood
- Carpet
- Ceramic Tile
Bedrooms and Bathrooms
- En-Suite Bathroom
- Walk-In Closet
- Soaking Tub
- Walk-in Shower
Laundry
- Laundry on main level
- Front Loading Dryer
- Front Loading Washer
- Laundry Chute
Eco-Friendly Details
- Solar Heating System
Outdoor Features
- Spa
- Patio
- Exterior Lighting
- Shed
Utilities
- Central Heating and Cooling System
- Humidifier
- Heat Pump System
- Radiant Heating System
- Natural Gas Water Heater
- Municipal Trash
Community Details
- No Home Owners Association
Listing and Financial Details
- Tax Lot 7
- Assessor Parcel Number 0104 03110007A
Map
Home Values in the Area
Average Home Value in this Area
Tax History
| Year | Tax Paid | Tax Assessment Tax Assessment Total Assessment is a certain percentage of the fair market value that is determined by local assessors to be the total taxable value of land and additions on the property. | Land | Improvement |
|---|---|---|---|---|
| 2024 | $15,621 | $1,101,230 | $314,000 | $787,230 |
| 2023 | $15,514 | $1,117,300 | $314,000 | $803,300 |
| 2022 | $12,662 | $1,107,300 | $304,000 | $803,300 |
| 2021 | $10,731 | $914,420 | $245,000 | $669,420 |
| 2020 | $11,239 | $949,650 | $245,000 | $704,650 |
| 2019 | $10,290 | $869,470 | $223,000 | $646,470 |
| 2018 | $9,872 | $858,470 | $212,000 | $646,470 |
| 2017 | $9,379 | $807,880 | $198,000 | $609,880 |
| 2016 | $9,359 | $807,880 | $198,000 | $609,880 |
| 2015 | $9,016 | $807,880 | $198,000 | $609,880 |
| 2014 | $9,339 | $838,720 | $218,000 | $620,720 |
Property History
| Date | Event | Price | Change | Sq Ft Price |
|---|---|---|---|---|
| 07/23/2025 07/23/25 | Rented | $7,600 | +8.6% | -- |
| 07/14/2025 07/14/25 | For Rent | $7,000 | 0.0% | -- |
| 06/04/2025 06/04/25 | For Sale | $1,850,000 | -- | $264 / Sq Ft |
Purchase History
| Date | Type | Sale Price | Title Company |
|---|---|---|---|
| Deed Of Distribution | -- | None Available |
Mortgage History
| Date | Status | Loan Amount | Loan Type |
|---|---|---|---|
| Previous Owner | $625,500 | Stand Alone Refi Refinance Of Original Loan | |
| Previous Owner | $374,500 | Credit Line Revolving |
Similar Homes in the area
Source: Bright MLS
MLS Number: VAFX2243376
APN: 0104-03110007A
- 1105 Trapper Crest Ct
- 801 2nd St
- 1012 Grant St
- 900 Young Dairy Ct
- 912 Grant St
- 1010 Hertford St
- 914 Barker Hill Rd
- 1233 Cooper Station Rd
- 913 Mcdaniel Ct
- 1118 Casper Dr
- 1476 Kingsvale Cir
- 1029 Kings Ct
- 22070 County Rd 254l Rd Unit Lots 23, 24, 25 & 26
- 1120 Stevenson Ct
- 1459 Kingsvale Cir
- 1089 Knight Ln
- 1020 Queens Ct
- 12605 Old Dorm Place
- 205 Meeting House Station Square Unit 306
- 815 Branch Dr Unit 305
- 1379 Dominion Ridge Ln
- 1114 Clarke St Unit (BASEMENT SUITE)
- 1009 Charles St
- 917 Branch Dr
- 205 Meeting House Station Square Unit 101
- 1402 Kingstream Dr
- 1562 Kingstream Cir
- 939 Barton Oaks Place
- 12312 Streamvale Cir
- 1413 Valebrook Ln
- 12706 Saylers Creek Ln
- 12549 Rock Ridge Rd
- 12111 Purple Sage Ct
- 1601 Jubilation Ct
- 1305 Wexford Ct
- 315 Elden St
- 1627 Purple Sage Dr
- 12822 Longleaf Ln
- 140-A Laurel Way
- 1118 Shannon Place






