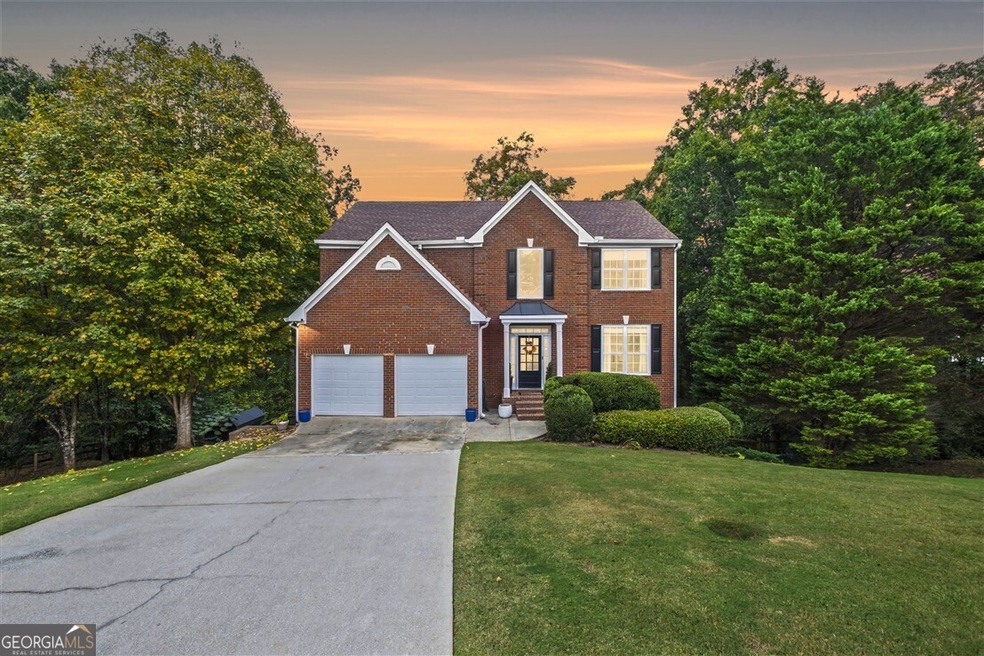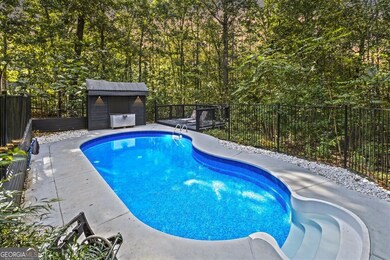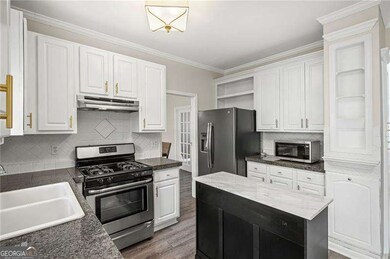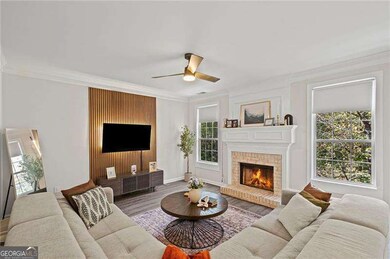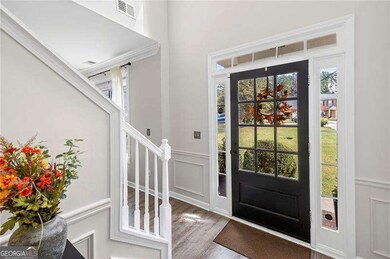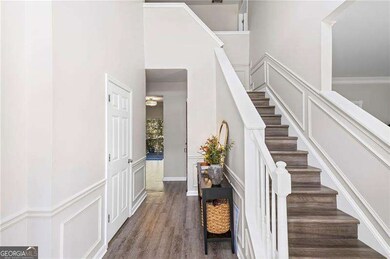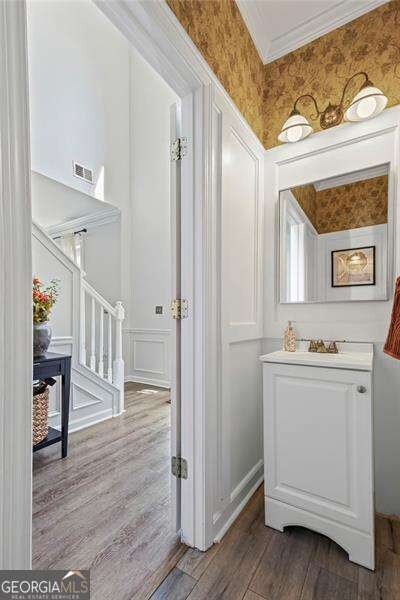777 Chanson Dr SW Marietta, GA 30064
West Cobb NeighborhoodEstimated payment $3,347/month
Highlights
- In Ground Pool
- Deck
- Wood Flooring
- Still Elementary School Rated A
- Traditional Architecture
- Tennis Courts
About This Home
Don't miss your opportunity to own this fantastic updated home in sought-after Essex Community! Best Schools! Inground Pool! Basement! This thoughtfully designed floorplan is great for entertaining and for every family member to have their own space! The kitchen is lovely with stainless steel appliances, tile backsplash, coffee bar, and a great view to the living room! There is a beautiful large deck off the kitchen that overlooks the pool and the private backyard! The family room is large and adorns a brick surround fireplace! The home offers a separate dining room and a separate formal living room and/or office. Lots of storage in this house and it is full of natural sunlight! Large secondary bedrooms with great closet space! The master suite is warm and inviting and offers built-in storage places! The master bath suite is open with a garden tub, separate stand up shower and an enormous walk in closet! The basement is ready for you to complete however you like! You can put in bedrooms, kitchen, bathroom, media room - the options are unlimited! Walk out to your gleaming inground pool! The lot is large and usable! This home is located in a peaceful cul-de-sac with a tranquil feel wherever you walk!
Listing Agent
Keller Williams Realty Cityside License #254237 Listed on: 10/09/2025

Home Details
Home Type
- Single Family
Est. Annual Taxes
- $4,790
Year Built
- Built in 2000
Lot Details
- 0.47 Acre Lot
- Cul-De-Sac
- Back Yard Fenced
HOA Fees
- $43 Monthly HOA Fees
Home Design
- Traditional Architecture
- Composition Roof
- Brick Front
Interior Spaces
- 2,336 Sq Ft Home
- 2-Story Property
- Rear Stairs
- Ceiling Fan
- Double Pane Windows
- Family Room with Fireplace
- Formal Dining Room
- Pull Down Stairs to Attic
- Fire and Smoke Detector
- Laundry on upper level
Kitchen
- Breakfast Bar
- Oven or Range
- Dishwasher
- Stainless Steel Appliances
- Kitchen Island
Flooring
- Wood
- Carpet
Bedrooms and Bathrooms
- 4 Bedrooms
- Walk-In Closet
- Double Vanity
- Low Flow Plumbing Fixtures
- Soaking Tub
- Separate Shower
Basement
- Interior and Exterior Basement Entry
- Natural lighting in basement
Parking
- 2 Car Garage
- Parking Accessed On Kitchen Level
- Garage Door Opener
Outdoor Features
- In Ground Pool
- Deck
Schools
- Still Elementary School
- Lovinggood Middle School
- Hillgrove High School
Utilities
- Forced Air Heating and Cooling System
- Phone Available
- Cable TV Available
Community Details
Overview
- Association fees include swimming, tennis
- Essex Park Subdivision
Recreation
- Tennis Courts
- Community Pool
Map
Home Values in the Area
Average Home Value in this Area
Tax History
| Year | Tax Paid | Tax Assessment Tax Assessment Total Assessment is a certain percentage of the fair market value that is determined by local assessors to be the total taxable value of land and additions on the property. | Land | Improvement |
|---|---|---|---|---|
| 2025 | $4,790 | $168,000 | $38,640 | $129,360 |
| 2024 | $4,794 | $168,000 | $38,640 | $129,360 |
| 2023 | $5,202 | $172,544 | $26,000 | $146,544 |
| 2022 | $4,528 | $149,196 | $26,000 | $123,196 |
| 2021 | $3,848 | $126,776 | $26,000 | $100,776 |
| 2020 | $3,358 | $110,628 | $22,800 | $87,828 |
| 2019 | $3,358 | $110,628 | $22,800 | $87,828 |
| 2018 | $2,963 | $97,632 | $22,800 | $74,832 |
| 2017 | $2,807 | $97,632 | $22,800 | $74,832 |
| 2016 | $2,371 | $97,632 | $22,800 | $74,832 |
| 2015 | $2,193 | $87,320 | $21,660 | $65,660 |
| 2014 | $2,209 | $87,320 | $0 | $0 |
Property History
| Date | Event | Price | List to Sale | Price per Sq Ft | Prior Sale |
|---|---|---|---|---|---|
| 10/09/2025 10/09/25 | For Sale | $550,000 | +44.7% | $235 / Sq Ft | |
| 05/31/2023 05/31/23 | Sold | $380,000 | -5.0% | $163 / Sq Ft | View Prior Sale |
| 05/11/2023 05/11/23 | For Sale | $400,000 | +44.1% | $171 / Sq Ft | |
| 08/19/2016 08/19/16 | Sold | $277,500 | -0.7% | $119 / Sq Ft | View Prior Sale |
| 07/16/2016 07/16/16 | Pending | -- | -- | -- | |
| 07/12/2016 07/12/16 | Price Changed | $279,500 | -2.1% | $120 / Sq Ft | |
| 06/20/2016 06/20/16 | Price Changed | $285,500 | +2.1% | $122 / Sq Ft | |
| 06/20/2016 06/20/16 | For Sale | $279,500 | 0.0% | $120 / Sq Ft | |
| 06/06/2016 06/06/16 | Pending | -- | -- | -- | |
| 05/31/2016 05/31/16 | For Sale | $279,500 | -- | $120 / Sq Ft |
Purchase History
| Date | Type | Sale Price | Title Company |
|---|---|---|---|
| Special Warranty Deed | -- | None Listed On Document | |
| Special Warranty Deed | -- | None Listed On Document | |
| Special Warranty Deed | $420,000 | None Listed On Document | |
| Quit Claim Deed | -- | None Listed On Document | |
| Warranty Deed | -- | -- | |
| Warranty Deed | $277,500 | -- | |
| Deed | $181,300 | -- |
Mortgage History
| Date | Status | Loan Amount | Loan Type |
|---|---|---|---|
| Previous Owner | $399,000 | New Conventional | |
| Previous Owner | $262,006 | FHA | |
| Previous Owner | $262,006 | No Value Available | |
| Previous Owner | $169,990 | FHA |
Source: Georgia MLS
MLS Number: 10622258
APN: 19-0090-0-035-0
- 3797 Churchill Dr SW
- 700 Broadlands Ln Unit 1
- 3780 Churchill Dr SW
- 292 County Rd SW
- 280 County Rd SW
- 286 County Rd SW
- 380 Parkside Meadow Dr SW
- 1072 Sweet Mia Ln
- 990 Casteel Rd
- 1073 Sweet Mia Ln
- 3722 Casteel Park Dr SW
- 1077 Sweet Mia Ln
- 710 Friendship Ridge Ct
- 4591 Willow Oak Trail Unit 2
- 4562 Willow Oak Trail Unit 3
- 4188 Fawn Ivy Ln
- 3746 Lavilla Dr
- 3772 Villa Ct
- 124 Mayes Farm Rd NW
- 4035 Hillmont Ln
- 812 Andora Way SW
- 3067 Old Dallas Rd SW
- 1492 Chaseway Cir
- 1497 Chaseway Cir
- 3283 Fruitwood Ln
- 612 Sutton Way SW
- 3172 Bob Cox Rd NW
- 1847 Rainbow Ln
- 4825 W McEachern Woods Dr
- 4814 Westbourne Dr
- 3003 Springview Place SW
- 3024 Bob Cox Rd NW
- 1828 Danbury Ct
- 3027 Bristlewood Ln NW
- 3352 Gus Robinson Rd
- 3074 Dover Ln NW
