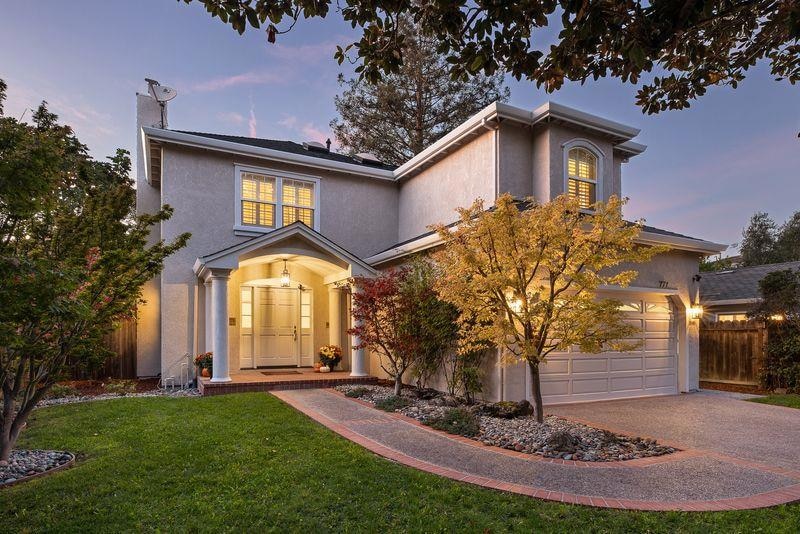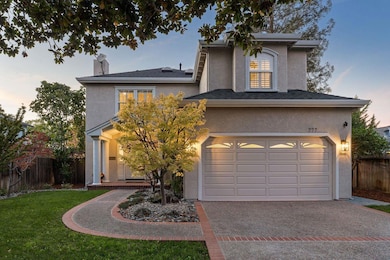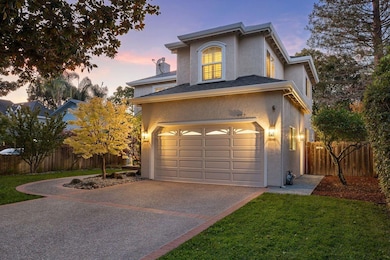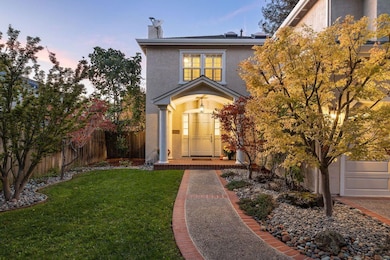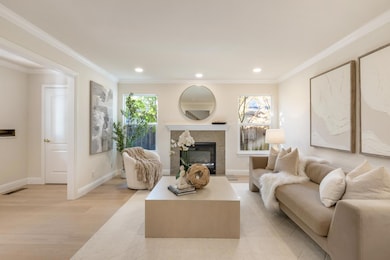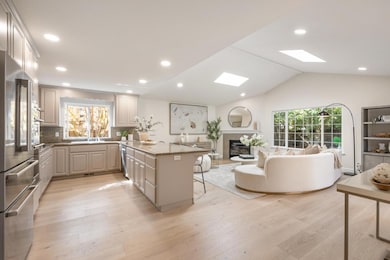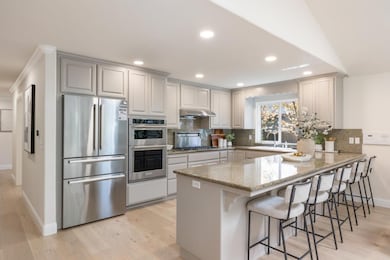777 Moreno Ave Palo Alto, CA 94303
Midtown Palo Alto NeighborhoodEstimated payment $27,531/month
Highlights
- Hot Property
- Primary Bedroom Suite
- Cathedral Ceiling
- El Carmelo Elementary School Rated A+
- Family Room with Fireplace
- Soaking Tub in Primary Bathroom
About This Home
Built in 2001, this beautiful, recently updated home blends timeless architecture with modern comfort. All new kitchen appliances, designer lighting, wide-plank oak floors, interior and exterior paint, roof, plus new furnaces and heat pumps in 2023. Ideally located one block from Midtown shops and cafes, the home offers classic curb appeal with a columned portico, manicured lawn and graceful Japanese maples. The two-level floor plan features 5 bedrooms and 3 baths including a main-level suite ideal for guests or a home office. The formal living and dining rooms create an inviting setting for entertaining, enhanced by crown molding and a cozy gas fireplace. The open-concept kitchen and family room form the heart of the home with a skylit cathedral ceiling, granite counters, breakfast bar and direct access to the serene backyard. Upstairs, the primary suite provides a peaceful retreat with walk-in closet, skylit marble bath featuring jetted tub and separate shower. Additional highlights include Nest thermostats, dual-zone climate control, concealed laundry and attached 2-car garage. The private rear yard completes the setting with a stone patio, lawn, tranquil waterfall, pond, flourishing herb, vegetable & fruit gardens all within the highly acclaimed Palo Alto school district.
Home Details
Home Type
- Single Family
Est. Annual Taxes
- $33,828
Year Built
- Built in 2001
Lot Details
- Sprinklers on Timer
- Back Yard Fenced
- Zoning described as R1
Parking
- 2 Car Attached Garage
- Garage Door Opener
- On-Street Parking
Home Design
- Traditional Architecture
- Shingle Roof
- Composition Roof
- Concrete Perimeter Foundation
Interior Spaces
- 2,444 Sq Ft Home
- 2-Story Property
- Crown Molding
- Cathedral Ceiling
- Skylights
- Gas Fireplace
- Double Pane Windows
- Family Room with Fireplace
- 2 Fireplaces
- Living Room with Fireplace
- Formal Dining Room
- Den
- Neighborhood Views
Kitchen
- Open to Family Room
- Eat-In Kitchen
- Breakfast Bar
- Built-In Oven
- Gas Cooktop
- Range Hood
- Microwave
- Dishwasher
- Granite Countertops
- Disposal
Flooring
- Wood
- Marble
Bedrooms and Bathrooms
- 5 Bedrooms
- Main Floor Bedroom
- Primary Bedroom Suite
- Walk-In Closet
- Bathroom on Main Level
- 3 Full Bathrooms
- Marble Bathroom Countertops
- Dual Sinks
- Soaking Tub in Primary Bathroom
- Bathtub with Shower
- Oversized Bathtub in Primary Bathroom
- Walk-in Shower
Laundry
- Laundry Room
- Laundry in Garage
- Washer and Dryer
Outdoor Features
- Balcony
Utilities
- Forced Air Zoned Heating and Cooling System
- Vented Exhaust Fan
- Thermostat
- 220 Volts
- Sewer Within 50 Feet
Listing and Financial Details
- Assessor Parcel Number 127-32-033
Map
Home Values in the Area
Average Home Value in this Area
Tax History
| Year | Tax Paid | Tax Assessment Tax Assessment Total Assessment is a certain percentage of the fair market value that is determined by local assessors to be the total taxable value of land and additions on the property. | Land | Improvement |
|---|---|---|---|---|
| 2025 | $33,828 | $2,856,893 | $1,379,189 | $1,477,704 |
| 2024 | $33,828 | $2,800,877 | $1,352,147 | $1,448,730 |
| 2023 | $33,329 | $2,745,959 | $1,325,635 | $1,420,324 |
| 2022 | $32,943 | $2,692,118 | $1,299,643 | $1,392,475 |
| 2021 | $32,294 | $2,639,332 | $1,274,160 | $1,365,172 |
| 2020 | $31,624 | $2,612,270 | $1,261,096 | $1,351,174 |
| 2019 | $31,275 | $2,561,050 | $1,236,369 | $1,324,681 |
| 2018 | $30,413 | $2,510,834 | $1,212,127 | $1,298,707 |
| 2017 | $29,878 | $2,461,603 | $1,188,360 | $1,273,243 |
| 2016 | $29,095 | $2,413,337 | $1,165,059 | $1,248,278 |
| 2015 | $28,812 | $2,377,087 | $1,147,559 | $1,229,528 |
| 2014 | $28,241 | $2,330,524 | $1,125,080 | $1,205,444 |
Property History
| Date | Event | Price | List to Sale | Price per Sq Ft |
|---|---|---|---|---|
| 11/06/2025 11/06/25 | For Sale | $4,698,000 | -- | $1,922 / Sq Ft |
Purchase History
| Date | Type | Sale Price | Title Company |
|---|---|---|---|
| Interfamily Deed Transfer | -- | None Available | |
| Interfamily Deed Transfer | -- | Fidelity National Title Co | |
| Grant Deed | -- | Chicago Title Co | |
| Interfamily Deed Transfer | -- | None Available | |
| Interfamily Deed Transfer | -- | -- | |
| Grant Deed | -- | First American Title Guarant | |
| Grant Deed | $725,000 | First American Title Guarant |
Mortgage History
| Date | Status | Loan Amount | Loan Type |
|---|---|---|---|
| Open | $650,000 | New Conventional | |
| Closed | $650,000 | Purchase Money Mortgage | |
| Previous Owner | $455,800 | No Value Available | |
| Previous Owner | $725,000 | Construction | |
| Closed | $833,200 | No Value Available | |
| Closed | $600,000 | No Value Available |
Source: MLSListings
MLS Number: ML82026856
APN: 127-32-033
- 2590 Webster St
- 884 Warren Way
- 2760 Byron St
- 2685 Cowper St
- 915 Colonial Ln
- 970 Blair Ct
- 1031 Amarillo Ave
- 3141 David Ct
- 3160 Louis Rd
- 151 Colorado Ave
- 627 Tennyson Ave
- 61 Primrose Way
- 2200 Saint Francis Dr
- 1711 Guinda St
- 444 Tennyson Ave
- 3136 Genevieve Ct
- 1826 Waverley St
- 161 Primrose Way
- Plan 4 at 28FIFTY
- Plan 2 at 28FIFTY
- 2721 Midtown Ct Unit FL2-ID1894
- 2721 Midtown Ct Unit FL1-ID1868
- 2850 Middlefield Rd
- 2850 Middlefield Rd Unit FL2-ID1259
- 2850 Middlefield Rd Unit FL2-ID1295
- 843 Southampton Dr
- 843 Southampton Dr Unit A
- 747 Layne Ct Unit FL2-ID1861
- 727 Layne Ct Unit FL2-ID2036
- 751 Layne Ct
- 881 Northampton Dr
- 731 Loma Verde Ave Unit G
- 200 Iris Way
- 1094-1094 Tanland Dr
- 251 El Carmelo Ave Unit 251
- 2865 Park Blvd Unit FL3-ID1418
- 2865 Park Blvd Unit FL3-ID942
- 195 Page Mill Rd
- 148 Rinconada Ave
- 3133 Alma St Unit 3133
