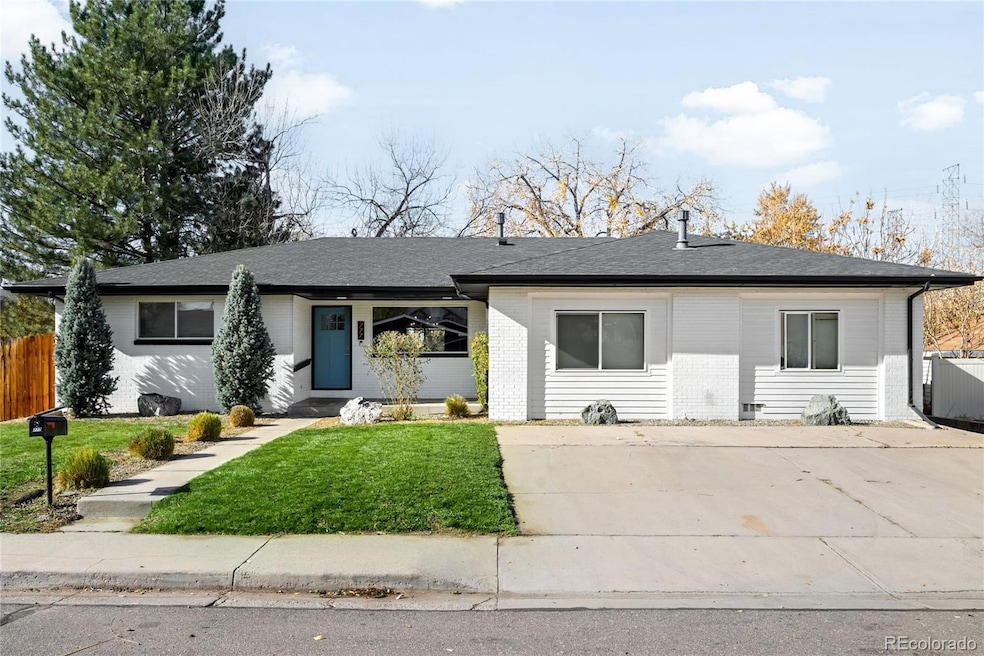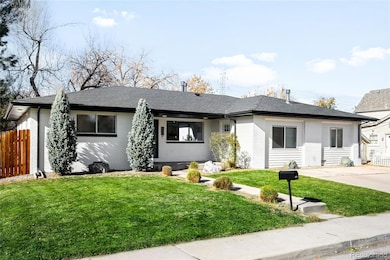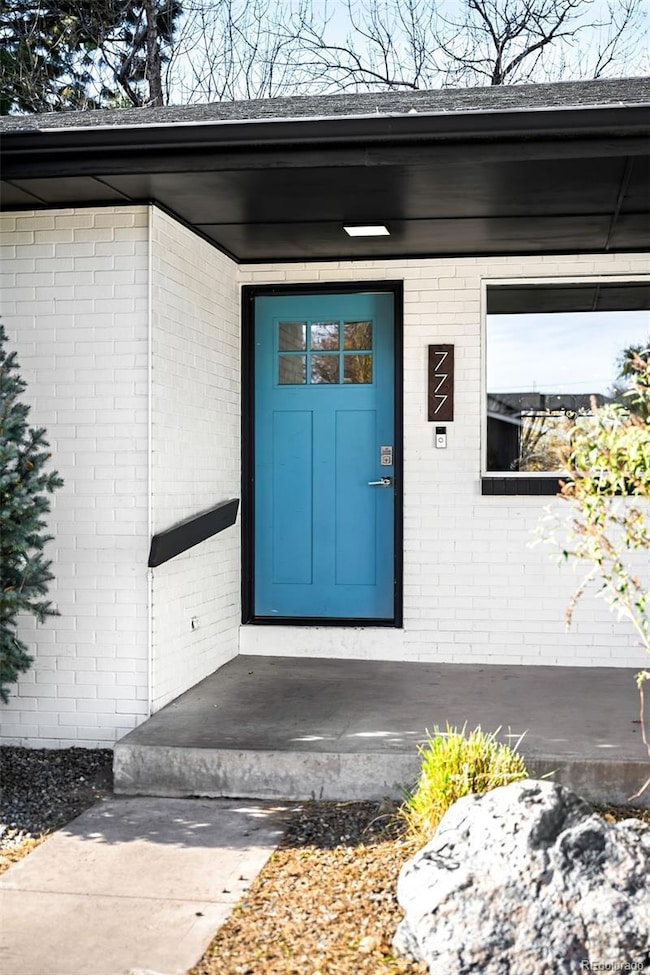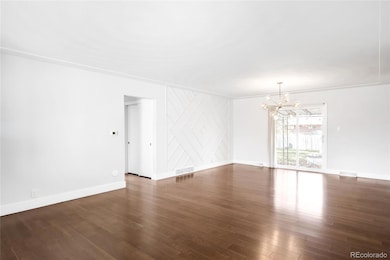777 S Krameria St Denver, CO 80224
Washington Virginia Vale NeighborhoodEstimated payment $5,140/month
Highlights
- Open Floorplan
- Traditional Architecture
- Private Yard
- George Washington High School Rated A-
- Wood Flooring
- No HOA
About This Home
Presenting a rare opportunity for elevated living, this completely remodeled Washington Virginia Vale residence blends modern comfort with exceptional versatility. Set on a large lot, the home invites residents into a spacious open-concept living and dining area adorned with a contemporary chandelier and accent wall. The stylish kitchen boasts all-white cabinetry, stainless steel appliances and a chic tiled backsplash. Generously sized bedrooms and updated baths showcase thoughtful, modern finishes throughout. A finished basement extends the living space with a rec room, kitchen and laundry area. Outside, a covered patio overlooks the expansive backyard with a fire pit for effortless entertaining. Completing this property is a detached, oversized garage — ideal for motorhome storage — and a separate one-bed, one-bath apartment with its own kitchen, perfect for generational living or rental income. Residents enjoy easy access to Crestmoor Park and the Cherry Creek Shopping Center.
Listing Agent
Milehimodern Brokerage Email: blaine@milehimodern.com,303-963-6463 License #100092077 Listed on: 11/20/2025
Co-Listing Agent
Milehimodern Brokerage Email: blaine@milehimodern.com,303-963-6463 License #100088745
Home Details
Home Type
- Single Family
Est. Annual Taxes
- $3,384
Year Built
- Built in 1968 | Remodeled
Lot Details
- 9,970 Sq Ft Lot
- East Facing Home
- Property is Fully Fenced
- Level Lot
- Private Yard
- Grass Covered Lot
- Property is zoned S-TH-2.5
Parking
- 1 Car Garage
- 1 RV Parking Space
Home Design
- Traditional Architecture
- Brick Exterior Construction
- Frame Construction
- Composition Roof
- Concrete Block And Stucco Construction
Interior Spaces
- 1-Story Property
- Open Floorplan
- Window Treatments
- Smart Doorbell
- Family Room
- Living Room
- Dining Room
- Smart Locks
Kitchen
- Eat-In Kitchen
- Range
- Microwave
- Dishwasher
- Disposal
Flooring
- Wood
- Carpet
- Tile
Bedrooms and Bathrooms
- 5 Bedrooms | 3 Main Level Bedrooms
Laundry
- Laundry Room
- Dryer
- Washer
Finished Basement
- Basement Fills Entire Space Under The House
- Interior Basement Entry
- 2 Bedrooms in Basement
- Basement Window Egress
Outdoor Features
- Covered Patio or Porch
- Fire Pit
- Exterior Lighting
- Rain Gutters
Schools
- Place Bridge Academy Elementary School
- Hill Middle School
- George Washington High School
Utilities
- Forced Air Heating and Cooling System
- Heating System Uses Natural Gas
- Natural Gas Connected
- High Speed Internet
- Phone Available
- Cable TV Available
Community Details
- No Home Owners Association
- Washington Virginia Vale Subdivision
Listing and Financial Details
- Exclusions: Seller's personal property and/or staging items.
- Property held in a trust
- Assessor Parcel Number 6173-04-005
Map
Home Values in the Area
Average Home Value in this Area
Tax History
| Year | Tax Paid | Tax Assessment Tax Assessment Total Assessment is a certain percentage of the fair market value that is determined by local assessors to be the total taxable value of land and additions on the property. | Land | Improvement |
|---|---|---|---|---|
| 2024 | $3,384 | $42,720 | $11,170 | $31,550 |
| 2023 | $3,310 | $42,720 | $11,170 | $31,550 |
| 2022 | $2,695 | $33,890 | $15,410 | $18,480 |
| 2021 | $2,601 | $34,860 | $15,850 | $19,010 |
| 2020 | $2,151 | $28,990 | $15,850 | $13,140 |
| 2019 | $2,091 | $28,990 | $15,850 | $13,140 |
| 2018 | $1,689 | $29,030 | $8,940 | $20,090 |
| 2017 | $1,684 | $29,030 | $8,940 | $20,090 |
| 2016 | $1,436 | $25,570 | $8,469 | $17,101 |
| 2015 | $1,376 | $25,570 | $8,469 | $17,101 |
| 2014 | $1,127 | $21,530 | $11,518 | $10,012 |
Property History
| Date | Event | Price | List to Sale | Price per Sq Ft |
|---|---|---|---|---|
| 11/20/2025 11/20/25 | For Sale | $920,000 | -- | $277 / Sq Ft |
Purchase History
| Date | Type | Sale Price | Title Company |
|---|---|---|---|
| Quit Claim Deed | -- | None Available | |
| Special Warranty Deed | $397,500 | Tiago National Title Llc | |
| Personal Reps Deed | $397,500 | Tiago National Title Llc | |
| Quit Claim Deed | -- | Land Title Guarantee Co |
Mortgage History
| Date | Status | Loan Amount | Loan Type |
|---|---|---|---|
| Closed | $203,150 | Commercial |
Source: REcolorado®
MLS Number: 5754265
APN: 6173-04-005
- 778 S Leyden St
- 786 S Leyden St
- 857 S Leyden St
- 894 S Krameria St
- 936 S Jersey St
- 950 S Leyden St
- 998 S Leyden St
- 6601 E Exposition Ave
- 1025 S Krameria St
- 488 S Leyden St
- 5593 E Center Ave
- 1076 S Leyden St
- 5502 E Center Ave
- 5481 E Tennessee Ave
- 6796 E Exposition Ave
- 867 S Grape St
- 1050 S Monaco Pkwy Unit 137
- 1050 S Monaco Pkwy Unit 127
- 1050 S Monaco Pkwy Unit 42
- 1050 S Monaco Pkwy Unit 125
- 932 S Holly St
- 1050 S Monaco Pkwy Unit 127
- 6800 E Tennessee Ave Unit 223
- 6800 E Tennessee Ave Unit 523
- 1173 S Monaco St Pkwy
- 645 S Glencoe St
- 888 S Oneida St
- 540 S Forest St Unit 7-102
- 540 S Forest St
- 1010 S Oneida St
- 5250 E Cherry Creek South Dr
- 601 S Forest St
- 5300 E Cherry Creek S Dr
- 5300 E Cherry Creek S Dr Unit 1108
- 5300 E Cherry Creek S Dr Unit 1227
- 5300 E Cherry Creek Dr S Unit 1403
- 1250 S Monaco Pkwy Unit 17
- 625 S Forest St
- 5100 Leetsdale Dr
- 1250 S Monaco Street Pkwy Unit 17







