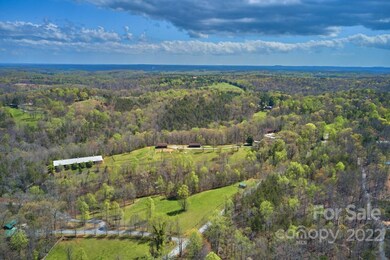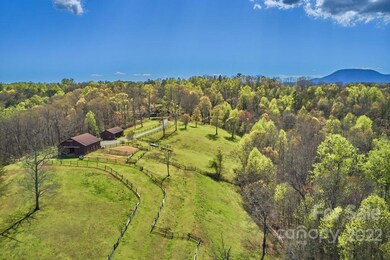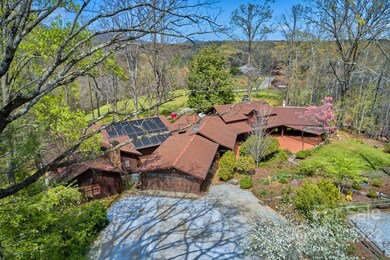
Highlights
- Guest House
- Barn
- In Ground Pool
- Horse Facilities
- Stables
- Fireplace in Primary Bedroom
About This Home
As of June 2022Welcome to The Hayloft, a historic Carter Brown home on 25 acres in the heart of Tryon’s horse country and highly coveted Hunting Country neighborhood. Known as the "man who created Tryon," Carter Brown was instrumental in the development of Tryon as an equestrian community, and influential with local architecture and construction. With understated elegance, the 3BR/3+BA main home offers all the charm and character one should expect, including wooden beams, paneled walls and floors, and a robust stone fireplace. Notable improvements include a gourmet kitchen, updated bathrooms, indoor pool, generator, and a complimenting 2BR/2.5BA guest house. 6,000+ sf of total living space is surrounded by tasteful, timeless landscapes and picturesque mountain views. For the equestrians, a 4-stall center-aisle barn, 2-stall shed row barn, 5 fenced paddocks, a separated paddock area w/run-in shed, 20x60 meter covered Morton arena. Easy FETA trail access. High speed internet. A truly rare opportunity.
Last Agent to Sell the Property
Tryon Horse & Home LLC License #297170 Listed on: 04/11/2022
Home Details
Home Type
- Single Family
Est. Annual Taxes
- $12,366
Year Built
- Built in 1946
Lot Details
- Fenced
- Private Lot
- Level Lot
- Cleared Lot
- Wooded Lot
- Zoning described as RE5
Parking
- Attached Garage
Home Design
- Wood Siding
Interior Spaces
- Wood Burning Fireplace
- Propane Fireplace
- Crawl Space
- Home Security System
Kitchen
- Gas Range
- Range Hood
- Dishwasher
Flooring
- Wood
- Stone
- Tile
Bedrooms and Bathrooms
- 3 Bedrooms
- Fireplace in Primary Bedroom
Laundry
- Laundry Room
- Dryer
- Washer
Pool
- In Ground Pool
- Spa
Outdoor Features
- Patio
- Outbuilding
Schools
- Polk Central Elementary School
- Polk Middle School
- Polk High School
Farming
- Barn
- Machine Shed
- Pasture
Utilities
- Central Heating
- Heat Pump System
- Power Generator
- Propane Water Heater
- Septic Tank
Additional Features
- Guest House
- Stables
Community Details
- Horse Facilities
Listing and Financial Details
- Assessor Parcel Number P62-11
Ownership History
Purchase Details
Home Financials for this Owner
Home Financials are based on the most recent Mortgage that was taken out on this home.Purchase Details
Home Financials for this Owner
Home Financials are based on the most recent Mortgage that was taken out on this home.Purchase Details
Home Financials for this Owner
Home Financials are based on the most recent Mortgage that was taken out on this home.Purchase Details
Home Financials for this Owner
Home Financials are based on the most recent Mortgage that was taken out on this home.Purchase Details
Similar Homes in Tryon, NC
Home Values in the Area
Average Home Value in this Area
Purchase History
| Date | Type | Sale Price | Title Company |
|---|---|---|---|
| Warranty Deed | $2,410,000 | Hovendon John C | |
| Warranty Deed | $1,350,000 | -- | |
| Warranty Deed | $810,500 | None Available | |
| Warranty Deed | -- | None Available | |
| Deed | -- | -- |
Mortgage History
| Date | Status | Loan Amount | Loan Type |
|---|---|---|---|
| Open | $1,928,000 | New Conventional | |
| Previous Owner | $342,315 | New Conventional | |
| Previous Owner | $359,000 | New Conventional | |
| Previous Owner | $125,000 | Credit Line Revolving | |
| Previous Owner | $75,000 | Credit Line Revolving | |
| Previous Owner | $552,000 | Adjustable Rate Mortgage/ARM |
Property History
| Date | Event | Price | Change | Sq Ft Price |
|---|---|---|---|---|
| 06/06/2025 06/06/25 | For Sale | $2,700,000 | 0.0% | $810 / Sq Ft |
| 05/30/2025 05/30/25 | Off Market | $2,700,000 | -- | -- |
| 01/19/2025 01/19/25 | For Sale | $2,700,000 | -6.9% | $810 / Sq Ft |
| 01/08/2025 01/08/25 | Off Market | $2,900,000 | -- | -- |
| 10/25/2024 10/25/24 | For Sale | $2,900,000 | +20.3% | $870 / Sq Ft |
| 06/27/2022 06/27/22 | Sold | $2,410,000 | -3.6% | $385 / Sq Ft |
| 04/11/2022 04/11/22 | For Sale | $2,499,000 | +85.1% | $399 / Sq Ft |
| 10/01/2018 10/01/18 | Sold | $1,350,000 | -15.4% | $363 / Sq Ft |
| 05/28/2018 05/28/18 | Pending | -- | -- | -- |
| 10/03/2017 10/03/17 | For Sale | $1,595,000 | -- | $428 / Sq Ft |
Tax History Compared to Growth
Tax History
| Year | Tax Paid | Tax Assessment Tax Assessment Total Assessment is a certain percentage of the fair market value that is determined by local assessors to be the total taxable value of land and additions on the property. | Land | Improvement |
|---|---|---|---|---|
| 2024 | $12,366 | $1,865,406 | $430,750 | $1,434,656 |
| 2023 | $10,382 | $1,590,141 | $416,250 | $1,173,891 |
| 2022 | $9,975 | $1,590,141 | $416,250 | $1,173,891 |
| 2021 | $9,657 | $1,590,141 | $416,250 | $1,173,891 |
| 2020 | $7,821 | $1,187,131 | $398,250 | $788,881 |
| 2019 | $7,831 | $1,188,616 | $398,250 | $790,366 |
| 2018 | $7,595 | $1,188,916 | $398,550 | $790,366 |
| 2017 | $7,119 | $1,234,960 | $398,550 | $836,410 |
| 2016 | $7,421 | $1,234,960 | $398,550 | $836,410 |
| 2015 | $7,118 | $0 | $0 | $0 |
| 2014 | $7,118 | $0 | $0 | $0 |
| 2013 | -- | $0 | $0 | $0 |
Agents Affiliated with this Home
-
Marzia Mazzotti

Seller's Agent in 2024
Marzia Mazzotti
Premier Sotheby's International Realty
(704) 497-6599
62 Total Sales
-
Karl Small

Seller's Agent in 2022
Karl Small
Tryon Horse & Home LLC
(828) 817-5153
57 in this area
141 Total Sales
-
BEATRICE HUGUENIN
B
Buyer's Agent in 2022
BEATRICE HUGUENIN
Tryon Horse & Home LLC
(561) 568-7955
1 in this area
6 Total Sales
-
Madelon Wallace

Seller's Agent in 2018
Madelon Wallace
Walker Wallace and Emerson Realty
(864) 316-3484
16 in this area
71 Total Sales
-
N
Buyer's Agent in 2018
Non Member
NC_CanopyMLS
Map
Source: Canopy MLS (Canopy Realtor® Association)
MLS Number: 3846222
APN: P62-11
- 123 Fox Covert Ln
- Lot 5 Appaloosa Ln Unit 5
- 8 Hunting Country Trail
- 26 Hunting Country Trail
- 31 Hunting Country Trail
- 1165 Mountain Laurel Dr
- 640 Laurel Heights Ln
- 0 Willow Ln Unit 59 & 60 CAR4207307
- 2825 Hunting Country Rd
- 430 Laurel Heights Ln
- 492 Mountain View Dr
- 1476 New Market Rd
- 270 Foxwood Dr Unit 1137
- 720 New Market Rd
- 206 Westmoreland Trail Unit 8
- 211 Woodland Rd
- 467 Winners Cir
- 147 Woodland Rd
- 143 Broadway Ave
- 7 Hearthstone Ln






