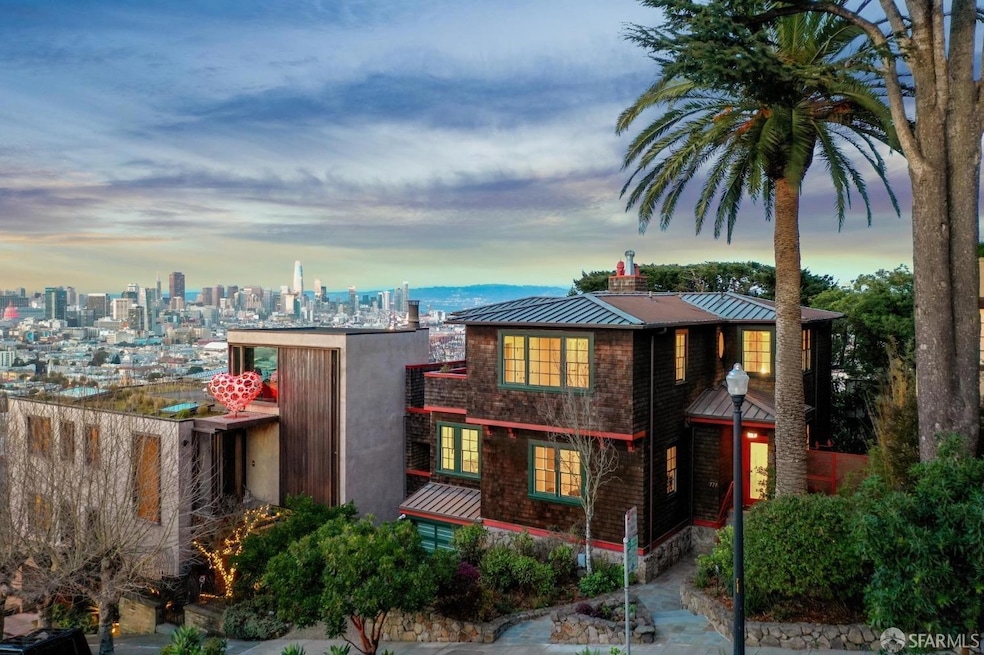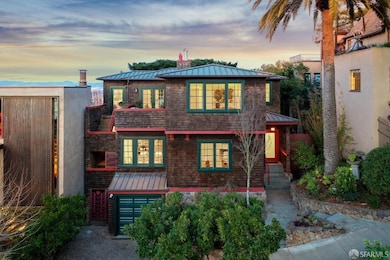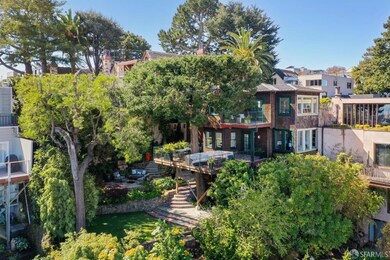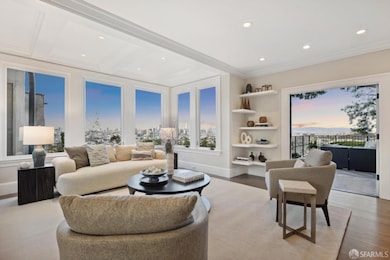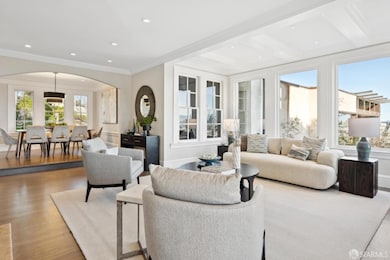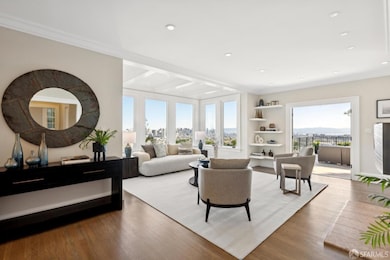
777 Sanchez St San Francisco, CA 94114
Eureka Valley-Dolores Heights NeighborhoodHighlights
- Views of Twin Peaks
- 3-minute walk to 21St Street
- Built-In Refrigerator
- Harvey Milk Civil Rights Academy Rated A
- Rooftop Deck
- Private Lot
About This Home
As of August 2025The two-residence craftsman style home at 775-777 Sanchez Street was built in 1904 with light on all four side and sits on a massive fifty-seven by one hundred- and five-foot lot. The generously sized four bedrooms (three on one level) and three bathrooms are flooded in light, including the large primary suite with walk in closet, gas fireplace, soaking tub and two attached terraces, one with stunning views of downtown San Francisco and beyond. The first floor of the home features hardwood floors a formal dining room, expansive great room with gas fireplace and immediate access to an impressive view terrace with fire pit. The lower level of the home features a fitness center, laundry area and a large media room with built in cabinetry and banquet. The homes private rear yard has matured plantings, multiple seating areas and unreal views of the city. Two car parking with interior access and a large storage room round out this unique, special offering in one of the city's most sought-after neighborhoods.
Last Agent to Sell the Property
Vanguard Properties License #01300017 Listed on: 03/20/2025

Property Details
Home Type
- Multi-Family
Year Built
- Built in 1904 | Remodeled
Lot Details
- 5,985 Sq Ft Lot
- Fenced Yard
- Private Lot
Property Views
- Bay
- Twin Peaks
- San Francisco
- Views of the Bay Bridge
- Panoramic
- City Lights
- Mount Diablo
- Mount Tamalpais
Home Design
- Duplex
- Arts and Crafts Architecture
- Concrete Foundation
- Metal Roof
Interior Spaces
- 3-Story Property
- Fireplace
- Double Pane Windows
- Formal Entry
- Finished Basement
- Basement Fills Entire Space Under The House
- Washer and Dryer Hookup
Kitchen
- Built-In Gas Oven
- Free-Standing Gas Range
- Microwave
- Built-In Refrigerator
- Dishwasher
Flooring
- Wood
- Carpet
- Concrete
- Tile
Home Security
- Security System Owned
- Carbon Monoxide Detectors
- Fire and Smoke Detector
Parking
- 2 Car Garage
- Tandem Garage
Outdoor Features
- Balcony
- Rooftop Deck
Utilities
- Central Heating and Cooling System
- Heating System Uses Gas
- Radiant Heating System
- Separate Meters
- Gas Water Heater
- High Speed Internet
Community Details
- 2 Units
- 2 Vacant Units
Listing and Financial Details
- Assessor Parcel Number 0233-605
Similar Homes in San Francisco, CA
Home Values in the Area
Average Home Value in this Area
Property History
| Date | Event | Price | Change | Sq Ft Price |
|---|---|---|---|---|
| 08/01/2025 08/01/25 | Sold | $6,500,000 | -7.1% | -- |
| 07/21/2025 07/21/25 | Pending | -- | -- | -- |
| 03/20/2025 03/20/25 | For Sale | $6,995,000 | -- | -- |
Tax History Compared to Growth
Agents Affiliated with this Home
-

Seller's Agent in 2025
Frank Nolan
Vanguard Properties
(415) 377-3726
35 in this area
355 Total Sales
-

Seller Co-Listing Agent in 2025
Andrew Warren
Vanguard Properties
(415) 321-7000
17 in this area
140 Total Sales
-

Buyer Co-Listing Agent in 2025
Massimo Loporto
Vanguard Properties
(415) 572-6508
15 in this area
124 Total Sales
Map
Source: San Francisco Association of REALTORS® MLS
MLS Number: 425021911
