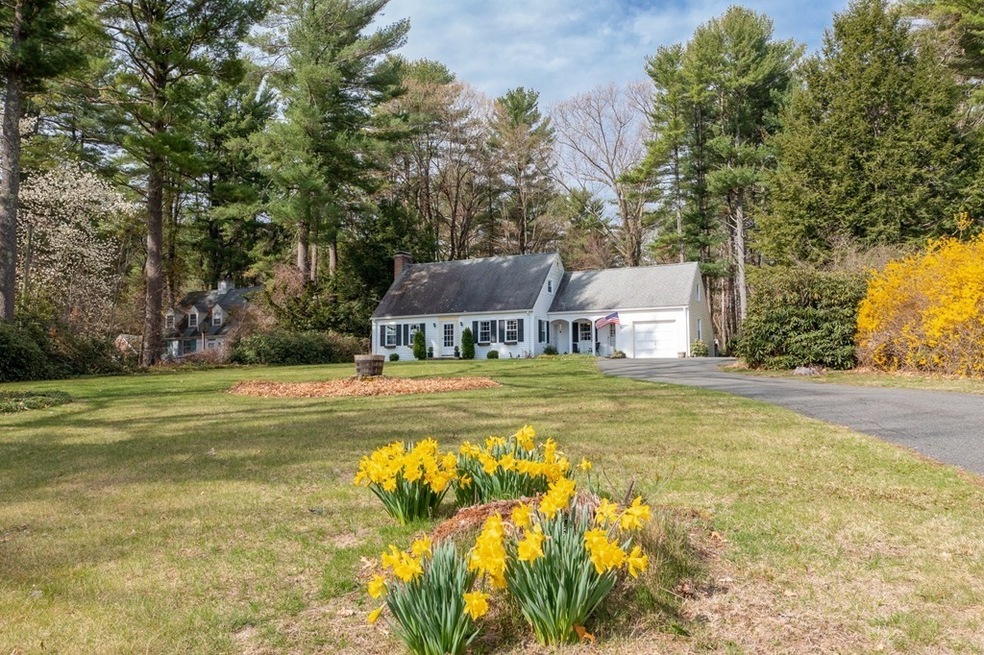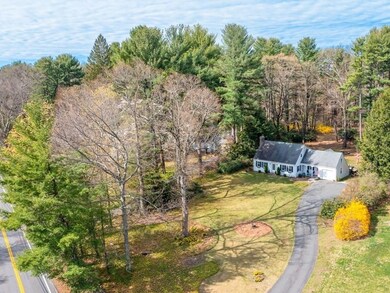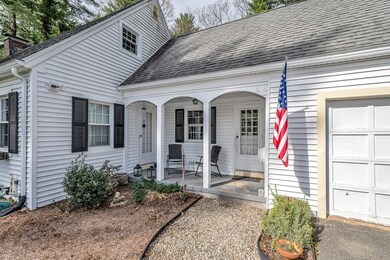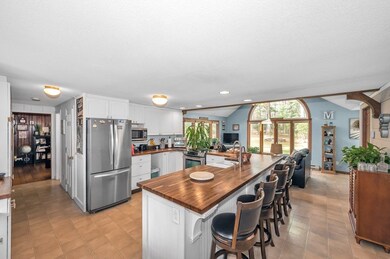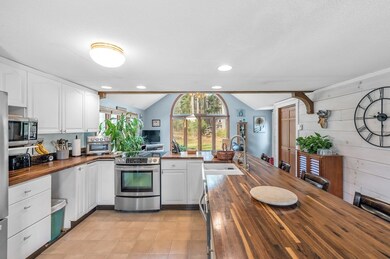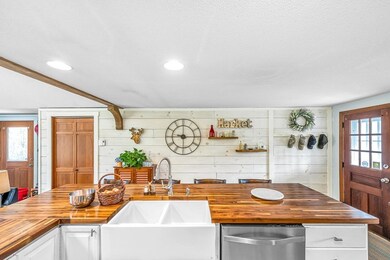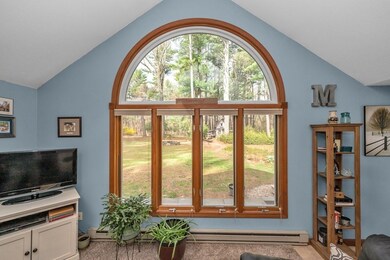
777 Stony Hill Rd Wilbraham, MA 01095
Estimated Value: $449,725 - $506,000
Highlights
- Golf Course Community
- Medical Services
- Cape Cod Architecture
- Minnechaug Regional High School Rated A-
- 3.2 Acre Lot
- Deck
About This Home
As of August 2021WELOME HOME! This 3-bd, 2-bath cape sitting on over 3-acres is the complete package, both inside and out! A bright and updated kitchen with stainless appliances and butcher block counters opens up to a spacious family room, perfect for entertaining with plenty of natural sunlight and beautiful views of the surrounding outdoor landscape. First floor also boasts a great room with wood burning fireplace, one bedroom, one bath, and an additional room that can be used as you please. Moving upstairs you will find 2 more bedrooms and a bath to round out the interior of this home. Step outside to relax on the back deck, which overlooks the scenic yard with a fire pit, chicken coop with chickens and attached storage shed, and plenty of space to enjoy nature and outdoor recreational activities. Close to area amenities but with the feel of being nestled away, this house has it all and is ready for the right person to move in and make it home! NO SHOWINGS until OPEN HOUSE SATURDAY, JULY 17, 2-4pm
Last Buyer's Agent
Christine Libardi
Keller Williams Realty
Home Details
Home Type
- Single Family
Est. Annual Taxes
- $6,458
Year Built
- Built in 1951
Lot Details
- 3.2 Acre Lot
- Level Lot
- Wooded Lot
- Property is zoned R26
Parking
- 1 Car Attached Garage
- Driveway
- Open Parking
Home Design
- Cape Cod Architecture
- Frame Construction
- Shingle Roof
- Concrete Perimeter Foundation
Interior Spaces
- 2,040 Sq Ft Home
- 1 Fireplace
- Insulated Windows
- Washer and Electric Dryer Hookup
Kitchen
- Range
- Dishwasher
Flooring
- Wood
- Tile
- Vinyl
Bedrooms and Bathrooms
- 3 Bedrooms
- 2 Full Bathrooms
Basement
- Basement Fills Entire Space Under The House
- Sump Pump
- Block Basement Construction
Outdoor Features
- Bulkhead
- Deck
- Outdoor Storage
Location
- Property is near public transit
- Property is near schools
Utilities
- Window Unit Cooling System
- 1 Heating Zone
- Heating System Uses Oil
- Baseboard Heating
- 110 Volts
- Oil Water Heater
- Private Sewer
Listing and Financial Details
- Assessor Parcel Number 4295988
Community Details
Amenities
- Medical Services
- Shops
Recreation
- Golf Course Community
- Park
- Jogging Path
- Bike Trail
Ownership History
Purchase Details
Home Financials for this Owner
Home Financials are based on the most recent Mortgage that was taken out on this home.Purchase Details
Home Financials for this Owner
Home Financials are based on the most recent Mortgage that was taken out on this home.Similar Homes in the area
Home Values in the Area
Average Home Value in this Area
Purchase History
| Date | Buyer | Sale Price | Title Company |
|---|---|---|---|
| Hitchcock Edward C | $396,000 | None Available | |
| Mcinnes Keith J | $245,500 | -- |
Mortgage History
| Date | Status | Borrower | Loan Amount |
|---|---|---|---|
| Open | Hitchcock Edward C | $15,000 | |
| Open | Hitchcock Edward C | $316,800 | |
| Previous Owner | Mcinnes Keith J | $243,500 |
Property History
| Date | Event | Price | Change | Sq Ft Price |
|---|---|---|---|---|
| 08/26/2021 08/26/21 | Sold | $396,000 | +8.5% | $194 / Sq Ft |
| 07/20/2021 07/20/21 | Pending | -- | -- | -- |
| 07/13/2021 07/13/21 | For Sale | $364,900 | +49.9% | $179 / Sq Ft |
| 08/25/2015 08/25/15 | Sold | $243,500 | 0.0% | $119 / Sq Ft |
| 08/07/2015 08/07/15 | Pending | -- | -- | -- |
| 07/10/2015 07/10/15 | Off Market | $243,500 | -- | -- |
| 06/19/2015 06/19/15 | For Sale | $239,000 | -- | $117 / Sq Ft |
Tax History Compared to Growth
Tax History
| Year | Tax Paid | Tax Assessment Tax Assessment Total Assessment is a certain percentage of the fair market value that is determined by local assessors to be the total taxable value of land and additions on the property. | Land | Improvement |
|---|---|---|---|---|
| 2025 | $7,665 | $428,700 | $104,000 | $324,700 |
| 2024 | $7,134 | $385,600 | $104,000 | $281,600 |
| 2023 | $6,891 | $366,400 | $104,000 | $262,400 |
| 2022 | $6,891 | $336,300 | $104,000 | $232,300 |
| 2021 | $6,459 | $281,300 | $111,400 | $169,900 |
| 2020 | $6,295 | $281,300 | $111,400 | $169,900 |
| 2019 | $6,132 | $281,300 | $111,400 | $169,900 |
| 2018 | $5,927 | $261,800 | $111,400 | $150,400 |
| 2017 | $5,760 | $261,800 | $111,400 | $150,400 |
| 2016 | $5,547 | $256,800 | $121,900 | $134,900 |
| 2015 | $5,362 | $256,800 | $121,900 | $134,900 |
Agents Affiliated with this Home
-
Amy Simmons
A
Seller's Agent in 2021
Amy Simmons
Cornerstone Realty, LLC
(413) 315-9551
2 in this area
31 Total Sales
-

Buyer's Agent in 2021
Christine Libardi
Keller Williams Realty
-
Susan Rheaume

Seller's Agent in 2015
Susan Rheaume
Landmark, REALTORS®
(413) 478-0671
1 in this area
35 Total Sales
-
Dorothy Maiwald

Buyer's Agent in 2015
Dorothy Maiwald
HB Real Estate, LLC
(413) 537-0007
5 in this area
72 Total Sales
Map
Source: MLS Property Information Network (MLS PIN)
MLS Number: 72864972
APN: WILB-011150-000572-004961
- 717-719 Stony Hill Rd
- 12 Cooley Dr
- 700 Stony Hill Rd
- 884 Stony Hill Rd
- 479 Springfield St
- 905 Stony Hill Rd
- 615 Stony Hill Rd
- 14 Wellfleet Dr
- 11 Wellfleet Dr
- 8 Evangeline Dr
- 1032 Tinkham Rd
- 7 Joan St
- 56 Springfield St
- 28 Eastwood Dr
- 2480 Wilbraham Rd
- 4 Willow Brook Ln
- 24 Pearl Ln
- 23 Pearl Ln
- 8 Patriot Ridge Ln
- 685 Main St
- 777 Stony Hill Rd
- 775 Stony Hill Rd
- 791 Stony Hill Rd
- 780 Stony Hill Rd
- 784 Stony Hill Rd
- 788 Stony Hill Rd
- 776 Stony Hill Rd
- 795 Stony Hill Rd
- 792 Stony Hill Rd
- 772 Stony Hill Rd
- 763 Stony Hill Rd
- 799 Stony Hill Rd
- 796 Stony Hill Rd
- 14 Brookdale Dr
- 8 Brookdale Dr
- 800 Stony Hill Rd
- 20 Brookdale Dr
- 764 Stony Hill Rd
- 755 Stony Hill Rd
- 28 Brookdale Dr
