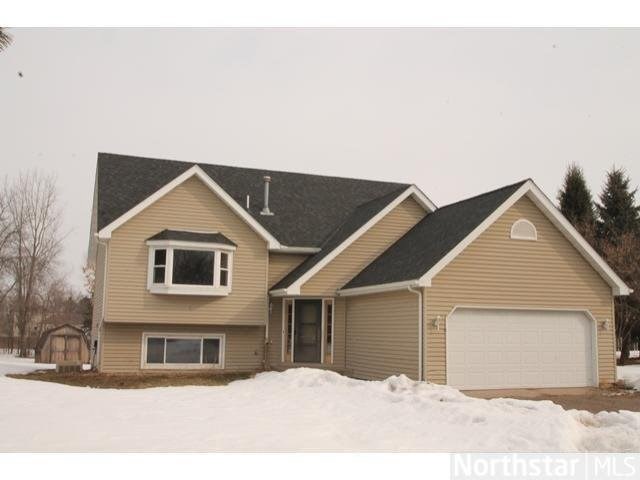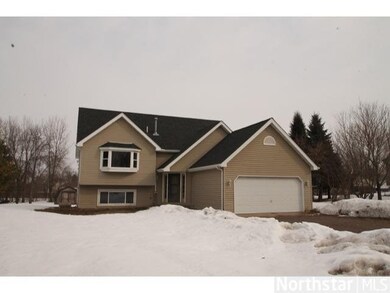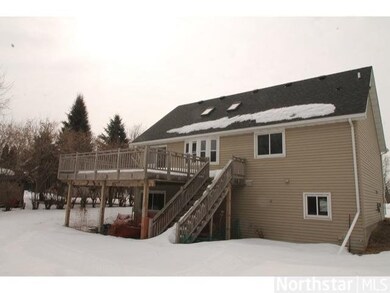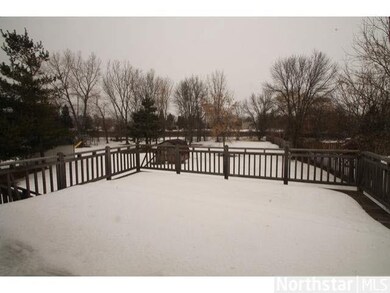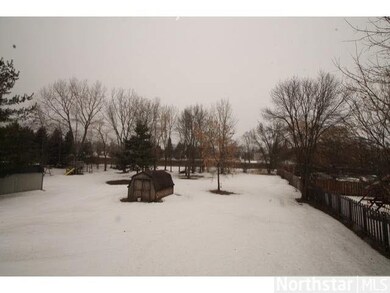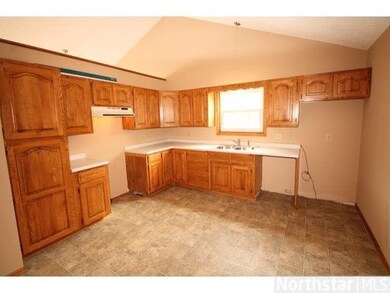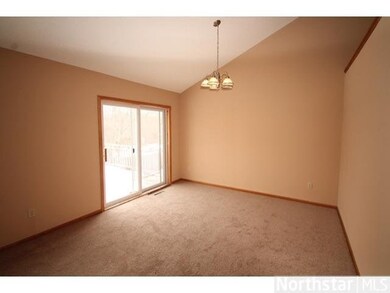
7770 214th St N Forest Lake, MN 55025
Estimated Value: $355,000 - $382,525
Highlights
- Deck
- 2 Car Attached Garage
- Walk-In Closet
- Vaulted Ceiling
- Eat-In Kitchen
- Landscaped with Trees
About This Home
As of May 2014*Move right in!*HUGE YARD WITH OVER .5 ACRE*OPEN FLOOR PLAN*Large Kitchen*Vaulted Ceilings*New carpet & freshly painted throughout*4BR*2BATHROOMS*2 CAR GARAGE w/Heater*Walkout Lower Level*Large Deck*Master WT BA*HURRY HERE! This one will not last long!
Last Agent to Sell the Property
Brian Leonard
RE/MAX Results Listed on: 03/24/2014
Last Buyer's Agent
Bonnie Armstrong
Edina Realty, Inc.
Home Details
Home Type
- Single Family
Est. Annual Taxes
- $3,442
Year Built
- 1986
Lot Details
- 0.53 Acre Lot
- Landscaped with Trees
Home Design
- Bi-Level Home
- Asphalt Shingled Roof
- Vinyl Siding
Interior Spaces
- Vaulted Ceiling
- Ceiling Fan
- Combination Dining and Living Room
- Eat-In Kitchen
Bedrooms and Bathrooms
- 4 Bedrooms
- Walk Through Bedroom
- Walk-In Closet
- Bathroom Rough-In
- Bathroom on Main Level
Finished Basement
- Walk-Out Basement
- Basement Fills Entire Space Under The House
- Sump Pump
- Drain
- Block Basement Construction
Parking
- 2 Car Attached Garage
- Garage Door Opener
- Driveway
Outdoor Features
- Deck
Utilities
- Forced Air Heating and Cooling System
- Private Water Source
Listing and Financial Details
- Assessor Parcel Number 1503221240052
Ownership History
Purchase Details
Home Financials for this Owner
Home Financials are based on the most recent Mortgage that was taken out on this home.Purchase Details
Similar Homes in Forest Lake, MN
Home Values in the Area
Average Home Value in this Area
Purchase History
| Date | Buyer | Sale Price | Title Company |
|---|---|---|---|
| Nielsen Roger | $175,000 | Liberty Title Inc | |
| Citizens Community Federal | $170,461 | None Available |
Mortgage History
| Date | Status | Borrower | Loan Amount |
|---|---|---|---|
| Open | Nielson Roger | $97,744 | |
| Closed | Nielsen Roger | $131,250 | |
| Previous Owner | Bennett Steven W | $9,467 | |
| Previous Owner | Bennett Steven W | $20,000 | |
| Previous Owner | Bennett Steven W | $186,000 | |
| Previous Owner | Bennett Steven W | $6,171 | |
| Previous Owner | Bennett Steven W | $179,426 | |
| Previous Owner | Bennett Steven W | $17,443 |
Property History
| Date | Event | Price | Change | Sq Ft Price |
|---|---|---|---|---|
| 05/02/2014 05/02/14 | Sold | $175,000 | 0.0% | $83 / Sq Ft |
| 04/04/2014 04/04/14 | Pending | -- | -- | -- |
| 03/24/2014 03/24/14 | For Sale | $175,000 | -- | $83 / Sq Ft |
Tax History Compared to Growth
Tax History
| Year | Tax Paid | Tax Assessment Tax Assessment Total Assessment is a certain percentage of the fair market value that is determined by local assessors to be the total taxable value of land and additions on the property. | Land | Improvement |
|---|---|---|---|---|
| 2024 | $3,442 | $329,000 | $85,000 | $244,000 |
| 2023 | $3,442 | $322,200 | $88,000 | $234,200 |
| 2022 | $2,742 | $315,000 | $77,100 | $237,900 |
| 2021 | $2,788 | $245,100 | $60,000 | $185,100 |
| 2020 | $2,620 | $245,800 | $70,000 | $175,800 |
| 2019 | $2,508 | $229,300 | $55,000 | $174,300 |
| 2018 | $2,202 | $216,400 | $55,000 | $161,400 |
| 2017 | $2,288 | $201,000 | $50,000 | $151,000 |
| 2016 | $2,122 | $196,500 | $45,000 | $151,500 |
| 2015 | $2,082 | $176,400 | $40,500 | $135,900 |
| 2013 | -- | $153,600 | $39,700 | $113,900 |
Agents Affiliated with this Home
-
B
Seller's Agent in 2014
Brian Leonard
RE/MAX
-
B
Buyer's Agent in 2014
Bonnie Armstrong
Edina Realty, Inc.
Map
Source: REALTOR® Association of Southern Minnesota
MLS Number: 4593652
APN: 15-032-21-24-0052
- 7785 214th St N
- 7447 213th St N
- XXXX Imperial Ave
- 21857 Iden Avenue Place N
- 7214 218th St N
- 21951 Iden Avenue Cir N
- 7811 209th St N
- 21485 Inwood Ave N
- 1305 18th Ave SE
- 8659 215th St N
- 1867 Beach Dr SE
- 1808 Beach Dr SE
- 1308 Bay Dr SE
- 7550 N Shore Cir N
- 9492 N Shore Trail
- 21431 Iverson Ave N
- 7128 208th Place N
- 1022 17th Ave SE
- 7121 208th St N
- 7145 208th Cove N
- 7770 214th St N
- 7760 214th St N
- 7755 7755 214th-Street-n
- 21530 Hilo Ave N
- 7750 214th St N
- 7765 214th St N
- 7775 214th St N
- 21540 Hilo Ave N
- 7740 214th St N
- 7755 214th St N
- 7795 214th St N
- 7745 214th St N
- 21525 Hilo Ave N
- 21535 Hilo Ave N
- 7730 214th St N
- 21545 Hilo Ave N
- 7735 214th St N
- 21477 Hermes Ave N
- 7706 Scandia Trail N
- 7742 Hilo Ln N
