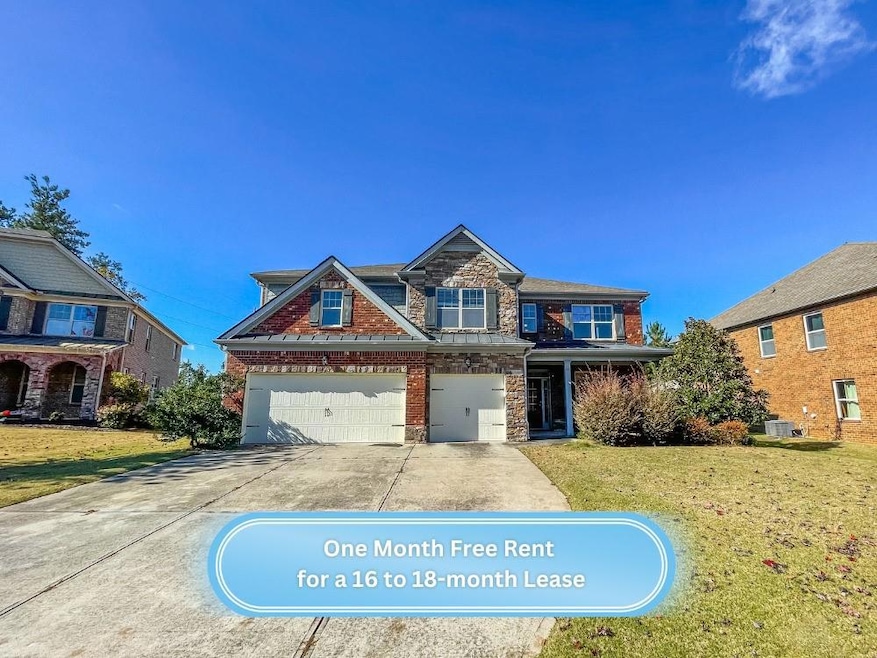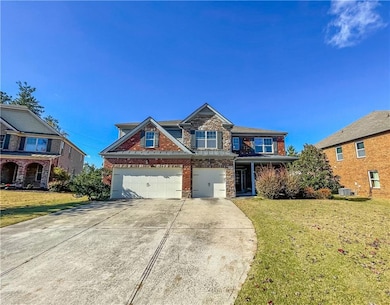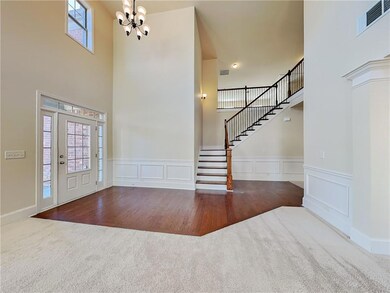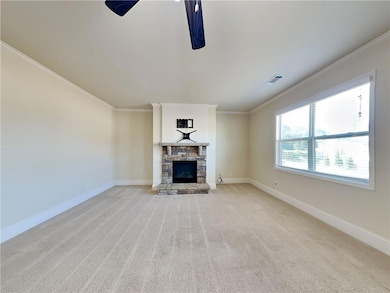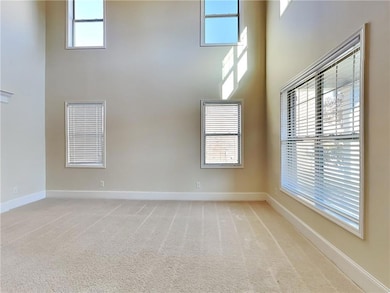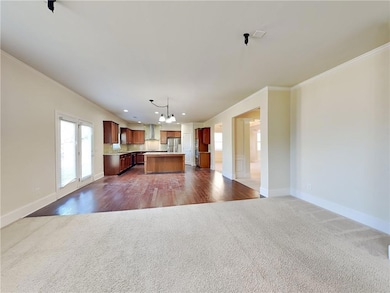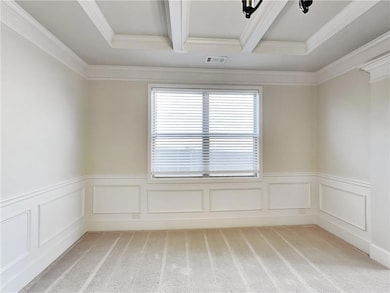7770 Harbison Hollow Ln Suwanee, GA 30024
Highlights
- City View
- Wood Flooring
- Covered Patio or Porch
- Johns Creek Elementary School Rated A
- Stone Countertops
- Formal Dining Room
About This Home
ONE MONTH FREE RENT FOR A 16 TO 18 MONTH LEASE - Discover a blend of comfort, style, and convenience in this 4217 square foot single-family home located in Suwanee, GA. This stunning property boasts 5 expansive bedrooms and 4 luxurious bathrooms, elegantly designed to offer both comfort and sophistication. Set in a prime location, this magnificent home is a stone's throw away from a plethora of local amenities, whilst situating you in a peaceful suburban retreat. The architectural style strikes a perfect balance between classic and contemporary, providing warmth, charm, and modernity. Experience the best of what Suwanee has to offer in this beautiful home that redefines luxury suburban living! in-unit washer/dryer ~Free month will be applied to the second full month ~ This property is eligible for deposit alternative coverage in lieu of a security deposit. Eligibility requirements apply. For details and enrollment, please contact our leasing team and enjoy a deposit-free renting experience! Specialized Property Management residents are enrolled in the Resident Benefits Package (RBP) for $42.00/month which includes tenant legal liability insurance, HVAC air filter delivery (for applicable properties), credit reporting, renter rewards program, and much more!
Home Details
Home Type
- Single Family
Est. Annual Taxes
- $7,950
Year Built
- Built in 2014
Lot Details
- 9,583 Sq Ft Lot
- Back Yard
Parking
- 2 Car Attached Garage
- Driveway
Interior Spaces
- 4,200 Sq Ft Home
- 2-Story Property
- Ceiling Fan
- Living Room with Fireplace
- Formal Dining Room
- City Views
- Fire and Smoke Detector
- Laundry on upper level
Kitchen
- Open to Family Room
- Eat-In Kitchen
- Kitchen Island
- Stone Countertops
- Wood Stained Kitchen Cabinets
Flooring
- Wood
- Carpet
Bedrooms and Bathrooms
- Dual Vanity Sinks in Primary Bathroom
- Separate Shower in Primary Bathroom
Location
- Property is near schools
- Property is near shops
Schools
- Johns Creek Elementary School
- Riverwatch Middle School
- Lambert High School
Additional Features
- Covered Patio or Porch
- Central Heating and Cooling System
Community Details
- Application Fee Required
- Settles Walk Subdivision
Listing and Financial Details
- 12 Month Lease Term
- $79 Application Fee
- Assessor Parcel Number 163 403
Map
Source: First Multiple Listing Service (FMLS)
MLS Number: 7684085
APN: 163-403
- 955 Gardiner Cir
- 11100 Crofton Overlook Ct Unit 2
- 1370 Boomer Cir
- 7405 Ledgewood Way
- 8630 Moor Park Run
- 7520 Ledgewood Way
- 120 Croftwood Ct
- 6555 Fairfield Trace
- 7067 Walham Grove
- 7745 Saint Marlo Country Club Pkwy
- 345 Wiman Park Ln
- 6745 Fairfield Trace
- 11380 Olbrich Trail
- 6879 Downs Ave
- 260 Ketton Downs
- 7945 Saint Marlo Fairway Dr
- 7910 Tintern Trace
- 211 Hamlet Dr
- 8210 Prestwick Cir
- 209 Bedford Alley
- 6515 Fairgreen Dr
- 7830 Tintern Trace
- 345 Wiman Park Ln
- 6745 Fairfield Trace
- 8365 Grenadier Trail
- 8305 Grenadier Trail
- 8920 Doral Dr
- 570 Midhurst Place
- 8965 Friarbridge Dr Unit 1B
- 11000 Lakefield Place Unit 9307
- 11000 Lakefield Place
- 1215 Clandon Place
- 102 Briargate Dr
- 11533 Twickham Ct
- 5670 Bridleton Crossing
- 5750 Rocky Falls Rd
- 5995 Arbor Knoll Place Unit 5995
- 10602 Glenleigh Dr
