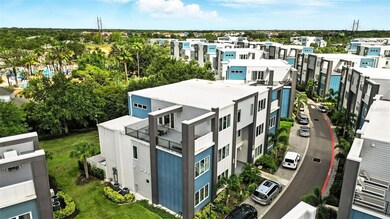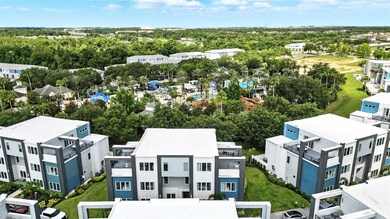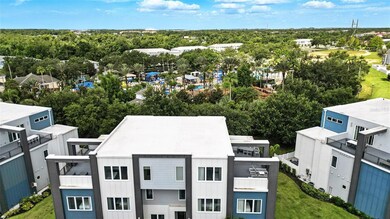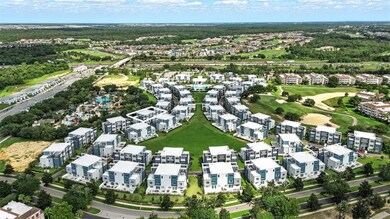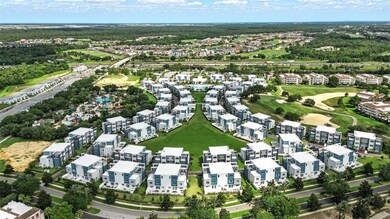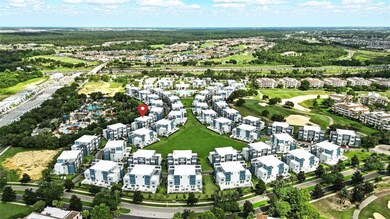7770 Sandy Ridge Dr Unit 234 Reunion, FL 34747
Estimated payment $4,721/month
Highlights
- Golf Course Community
- Open Floorplan
- High Ceiling
- Fitness Center
- Clubhouse
- Solid Surface Countertops
About This Home
**Luxury 5-Bedroom, 5-Bath Condo in Reunion – Your Ultimate Orlando Investment
Elevate your Orlando Investment portfolio with this exquisite luxury condo at Reunion, one of Central Florida's premier destinations. This stunning 5-bedroom, 5-bathroom residence offers the perfect blend of elegance and comfort, designed to cater to families and groups seeking an unforgettable getaway.
Step inside to discover a spacious open floor plan adorned with high ceilings and contemporary designs, creating an inviting atmosphere that feels like home. Each of the five beautifully appointed bedrooms ensures privacy and comfort, while the five luxurious bathrooms provide ample space for everyone to refresh and relax.
The condo features expansive living and dining areas, perfect for entertaining and creating cherished memories with loved ones. The modern kitchen is equipped with top-of-the-line appliances and ample counter space, ideal for whipping up delicious meals during your stay.
Guests will also enjoy access to the exclusive amenities offered at Rentyl at Reunion, including resort-style pools, golf courses, and wellness facilities, ensuring a luxurious experience both inside and outside your condo.
With its prime location near Orlando's world-renowned attractions, including Disney World, Universal Studios, and more, this luxury condo is the perfect investment property. Whether you’re lounging by the pool, enjoying a round of golf, or exploring the nearby theme parks, this property promises a vacation experience that is nothing short of extraordinary for you and your guests
Book a tour today
Listing Agent
LIFESTYLE INTERNATIONAL REALTY Brokerage Phone: 305-809-8085 License #3324276 Listed on: 05/16/2025

Property Details
Home Type
- Condominium
Est. Annual Taxes
- $10,508
Year Built
- Built in 2023
HOA Fees
Parking
- Common or Shared Parking
Home Design
- Entry on the 2nd floor
- Slab Foundation
- Frame Construction
- Shingle Roof
- Stucco
Interior Spaces
- 2,630 Sq Ft Home
- 2-Story Property
- Open Floorplan
- High Ceiling
- Combination Dining and Living Room
Kitchen
- Range
- Microwave
- Dishwasher
- Solid Surface Countertops
- Solid Wood Cabinet
Flooring
- Carpet
- Ceramic Tile
Bedrooms and Bathrooms
- 5 Bedrooms
- Primary Bedroom Upstairs
Schools
- Celebration K-8 Elementary And Middle School
- Celebration High School
Utilities
- Central Air
- Heating Available
- High Speed Internet
Additional Features
- Balcony
- South Facing Home
Listing and Financial Details
- Visit Down Payment Resource Website
- Tax Lot 234
- Assessor Parcel Number 27-25-27-5743-007B-2340
Community Details
Overview
- Association fees include 24-Hour Guard, pool, maintenance structure, ground maintenance, maintenance
- Artemis Lifestyles Association, Phone Number (407) 705-2190
- Visit Association Website
- Spectrum At Reunion Condo Ph 7A & 7B Subdivision
- The community has rules related to allowable golf cart usage in the community
Amenities
- Restaurant
- Clubhouse
Recreation
- Golf Course Community
- Tennis Courts
- Community Playground
- Fitness Center
- Community Pool
- Park
Pet Policy
- Pets Allowed
- Pets up to 50 lbs
Security
- Security Guard
Map
Home Values in the Area
Average Home Value in this Area
Tax History
| Year | Tax Paid | Tax Assessment Tax Assessment Total Assessment is a certain percentage of the fair market value that is determined by local assessors to be the total taxable value of land and additions on the property. | Land | Improvement |
|---|---|---|---|---|
| 2024 | $2,811 | $553,200 | -- | $553,200 |
| 2023 | $2,811 | $19,800 | $19,800 | -- |
Property History
| Date | Event | Price | Change | Sq Ft Price |
|---|---|---|---|---|
| 08/08/2025 08/08/25 | Price Changed | $599,000 | -2.6% | $228 / Sq Ft |
| 05/16/2025 05/16/25 | For Sale | $615,000 | -- | $234 / Sq Ft |
Purchase History
| Date | Type | Sale Price | Title Company |
|---|---|---|---|
| Special Warranty Deed | $445,900 | None Listed On Document | |
| Special Warranty Deed | $635,900 | None Listed On Document | |
| Special Warranty Deed | $405,900 | Imperial Title Of Florida | |
| Special Warranty Deed | $625,900 | Imperial Title Of Florida | |
| Special Warranty Deed | $451,285 | Imperial Title Of Florida | |
| Certificate Of Transfer | $194,428 | -- |
Source: Stellar MLS
MLS Number: O6309761
APN: 27-25-27-5743-007B-2340
- 7770 Sandy Ridge Dr Unit 142
- 7770 Sandy Ridge Dr Unit 138
- 7770 Sandy Ridge Dr Unit 136
- 7770 Sandy Ridge Dr Unit 207
- 7770 Sandy Ridge Dr Unit 219
- 7770 Sandy Ridge Dr Unit 145
- 7770 Sandy Ridge Dr Unit 110
- 7770 Sandy Ridge Dr Unit 212 BLDG 27
- 7770 Sandy Ridge Dr Unit 126
- 7770 Sandy Ridge Dr Unit 114
- 7770 Sandy Ridge Dr Unit 201
- 7770 Sandy Ridge Dr Unit 227
- 7740 Sandy Ridge Dr Unit 121
- 7740 Sandy Ridge Dr Unit 116
- 7740 Sandy Ridge Dr Unit 203
- 7740 Sandy Ridge Dr Unit 235
- 7740 Sandy Ridge Dr Unit 102
- 7740 Sandy Ridge Dr Unit 124
- 7740 Sandy Ridge Dr Unit 216
- 7740 Sandy Ridge Dr Unit 236
- 7770 Sandy Ridge Dr Unit 142
- 7770 Sandy Ridge Dr Unit 229
- 7770 Sandy Ridge Dr Unit 139
- 7770 Sandy Ridge Dr Unit 225
- 7770 Sandy Ridge Dr Unit 133
- 7770 Sandy Ridge Dr Unit 107
- 7740 Sandy Ridge Dr Unit 118
- 7740 Sandy Ridge Dr Unit 220
- 7881 Spectrum Dr
- 7773 Spectrum Dr
- 7834 Spectrum Dr
- 7601 Cabana Ct Unit 301
- 7650 Whisper Way Unit 304
- 7652 Whisper Way Unit 104
- 904 Assembly Ct
- 889 Assembly Ct
- 839 Assembly Ct
- 835 Assembly Ct Unit ID1236826P
- 1360 Centre Ct Ridge Dr Unit ID1030127P
- 1300 Seven Eagles Ct

