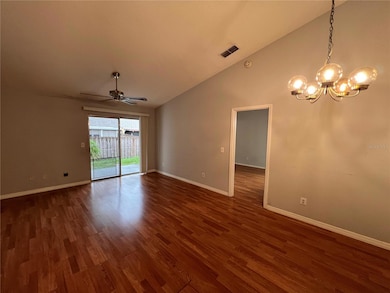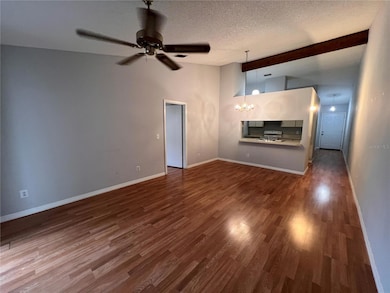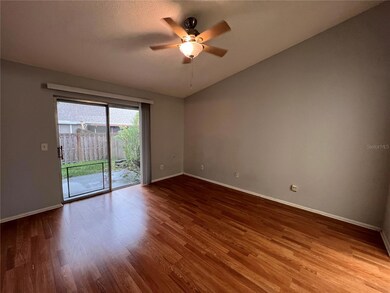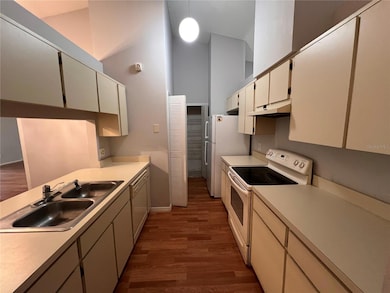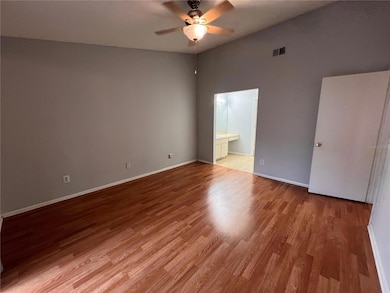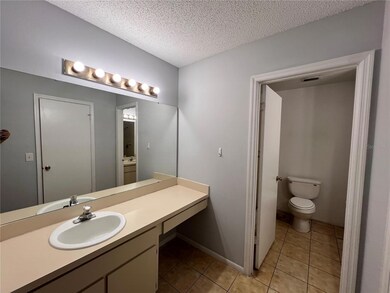7771 Country Place Unit 7 Winter Park, FL 32792
Estimated payment $1,819/month
Highlights
- Open Floorplan
- Community Pool
- Laundry closet
- Lake Howell High School Rated A-
- Walk-In Closet
- Ceramic Tile Flooring
About This Home
Fantastic 3-Bedroom, 2-Bathroom Condo Located in the Highly Desirable Winter Park Area! This Home Features an Open Galley Kitchen with a High Vaulted Ceiling and a Convenient Pantry. The Spacious Living/Dining Room Combination Also Boasts Vaulted Ceilings and Fills with Natural Light Through the Sliding Glass Doors, Creating an Inviting Yet Cozy Atmosphere. Beautiful Laminate Flooring Flows Throughout, and the Split Floor Plan Offers Ideal Privacy. Down One Hallway, You Will Find Two Well-Sized Bedrooms and a Shared Full Bathroom with a Shower/Tub Combo. Off The Family Room, The Master Suite Is Generously Sized and Includes Two Separate Sinks. A Large Walk-In Closet Provides Excellent Storage, and the Sliding Glass Door Leads to Your Own Private Fenced-In Yard, Perfect for Plants, Gardening, or Extra Seating When Entertaining. Just A Short Walk from Your Reserved Parking Spaces, You'll Find the Clean and Refreshing Community Pool, Making Relaxation Effortless. Don’t Miss This Opportunity—Call Today to Schedule Your Showing!
Lease Must Be Honored Until 11/30/26 with a Rental Rate of $1,850.00 Monthly
Listing Agent
OUTLET REALTY Brokerage Phone: 407-308-0600 License #3064572 Listed on: 12/02/2025
Property Details
Home Type
- Condominium
Est. Annual Taxes
- $2,950
Year Built
- Built in 1987
Lot Details
- Northwest Facing Home
HOA Fees
- $310 Monthly HOA Fees
Parking
- Assigned Parking
Home Design
- Entry on the 1st floor
- Slab Foundation
- Shingle Roof
- Block Exterior
- Stucco
Interior Spaces
- 1,230 Sq Ft Home
- 1-Story Property
- Open Floorplan
- Ceiling Fan
- Sliding Doors
- Combination Dining and Living Room
- Laundry closet
Kitchen
- Range
- Microwave
- Dishwasher
- Disposal
Flooring
- Carpet
- Laminate
- Ceramic Tile
Bedrooms and Bathrooms
- 3 Bedrooms
- Split Bedroom Floorplan
- Walk-In Closet
- 2 Full Bathrooms
Schools
- Eastbrook Elementary School
- Tuskawilla Middle School
- Lake Howell High School
Utilities
- Central Heating and Cooling System
- Thermostat
Listing and Financial Details
- Legal Lot and Block 0070 / 0100
- Assessor Parcel Number 35-21-30-519-0I00-0070
Community Details
Overview
- Association fees include pool, maintenance structure, ground maintenance
- Rebecca Rutledge? Association, Phone Number (407) 339-5797
- Visit Association Website
- Goldenrod Villas Condo Subdivision
- The community has rules related to deed restrictions
Recreation
- Community Pool
Pet Policy
- Pet Size Limit
- Small pets allowed
Map
Home Values in the Area
Average Home Value in this Area
Tax History
| Year | Tax Paid | Tax Assessment Tax Assessment Total Assessment is a certain percentage of the fair market value that is determined by local assessors to be the total taxable value of land and additions on the property. | Land | Improvement |
|---|---|---|---|---|
| 2024 | $2,950 | $191,741 | -- | -- |
| 2023 | $2,686 | $174,310 | $0 | $0 |
| 2021 | $621 | $56,219 | $0 | $0 |
| 2020 | $615 | $55,443 | $0 | $0 |
| 2019 | $614 | $54,196 | $0 | $0 |
| 2018 | $603 | $53,185 | $0 | $0 |
| 2017 | $599 | $52,091 | $0 | $0 |
| 2016 | $607 | $51,377 | $0 | $0 |
| 2015 | $390 | $50,665 | $0 | $0 |
| 2014 | $390 | $50,263 | $0 | $0 |
Property History
| Date | Event | Price | List to Sale | Price per Sq Ft | Prior Sale |
|---|---|---|---|---|---|
| 12/02/2025 12/02/25 | For Sale | $239,900 | +41.1% | $195 / Sq Ft | |
| 02/26/2021 02/26/21 | Sold | $170,000 | -2.9% | $138 / Sq Ft | View Prior Sale |
| 02/08/2021 02/08/21 | Pending | -- | -- | -- | |
| 02/05/2021 02/05/21 | For Sale | $175,000 | -- | $142 / Sq Ft |
Purchase History
| Date | Type | Sale Price | Title Company |
|---|---|---|---|
| Warranty Deed | $170,000 | The Closing Agent Llc | |
| Warranty Deed | $54,400 | Attorney | |
| Warranty Deed | $175,000 | Southern Stewart Title | |
| Interfamily Deed Transfer | -- | Southern Stewart Title | |
| Quit Claim Deed | $53,000 | -- | |
| Warranty Deed | $106,000 | Fidelity National Title Insu | |
| Quit Claim Deed | $100 | -- | |
| Warranty Deed | $56,600 | -- |
Mortgage History
| Date | Status | Loan Amount | Loan Type |
|---|---|---|---|
| Previous Owner | $175,000 | Fannie Mae Freddie Mac | |
| Previous Owner | $100,000 | Unknown | |
| Previous Owner | $106,000 | Credit Line Revolving | |
| Closed | $18,750 | No Value Available |
Source: Stellar MLS
MLS Number: O6364384
APN: 35-21-30-519-0I00-0070
- 7706 Country Place Unit A8
- 7707 Country Place Unit 4
- 5150 Old Howell Branch Rd
- 7580 Aloma Pines Ct
- 8162 Lazy Bear Ln
- 5110 N Woodcrest Dr
- 5047 Ferncrest Dr
- 5275 Pine Lily Cir
- 5357 N Orange Ave
- 7728 Glenmoor Ln
- 5117 Cypress Ct
- 4928 Tangerine Ave Unit 4928
- 4892 Tangerine Ave
- 5325 Cypress Reserve Place
- 4768 Tangerine Ave Unit 4768
- 5201 Ardmore Dr
- 7706 Waunatta Ct
- 5338 Tangerine Ave
- 5563 Garden Grove Cir
- 2853 Cliffe Ct
- 5169 Lazy Oaks Dr
- 7518 Aloma Pines Ct
- 5133 Oak Hill Dr
- 7950 Shoals Dr
- 4755 N Goldenrod Rd
- 7413 Fieldcrest Ave
- 5116 N Woodcrest Dr
- 5058 Seminole Ave Unit Seminole Unit 2
- 4704 Lucier Ct
- 7284 Abbey Ln
- 4860 Tangerine Ave Unit 4860
- 7490 Dwell Well Way
- 1494 Hyde Park Dr
- 8201 Helena Dr
- 7502 Sun Key Blvd
- 3107 Ash Park Loop
- 3642 Periwinkle Dr
- 3090 Paddlebox Point
- 1790 Viburnum Ln
- 541 Oak Reserve Ln

