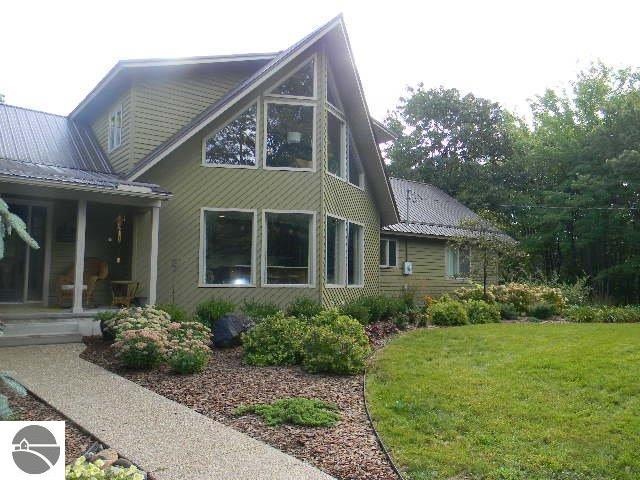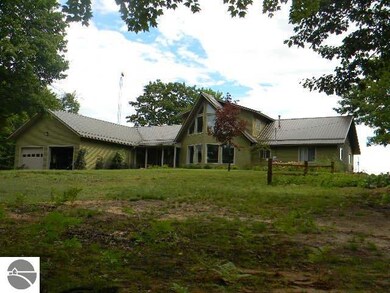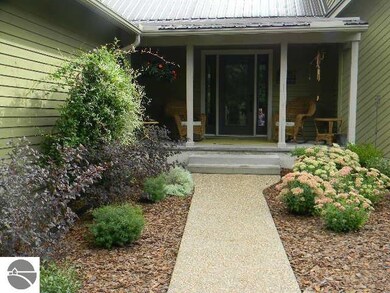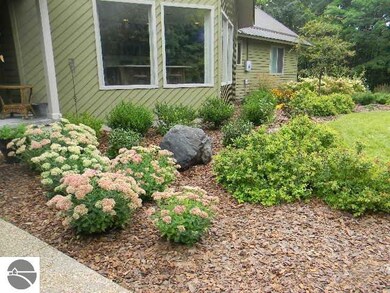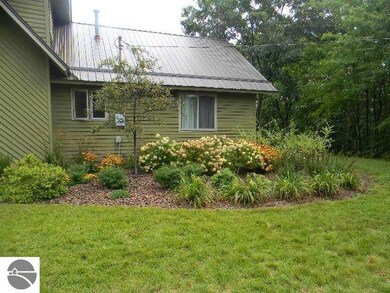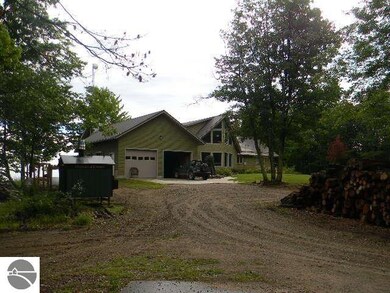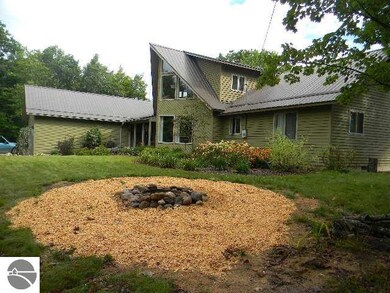
7771 Logger Dr Manton, MI 49663
Highlights
- Chalet
- Wooded Lot
- Pole Barn
- Wood Burning Stove
- Vaulted Ceiling
- Loft
About This Home
As of October 2016This totally remodeled 3 bedroom and 2 bath home on 11+ acres with spectacular views. Sit on your private deck watching the sunset or enjoying all the wildlife: deer, bear, turkeys and birds. Sellers did a beautiful job of remodeling. In 2012: relocated staircase, added 2 car garage, front porch, new steel roof, repaired soffit and fascia, repairs and cleaning on interior wood stove and chimney, wood ceiling in great room, and all new kitchen and appliances. Also in 2012, attic storage above garage and closets in master bedroom. In 2013: Put in sidewalk, made improvements to the driveway, landscaping, completely new main bathroom with in-floor heating, exterior painted, new gutters, new flooring in master bedroom, carpet in loft and guest room, new wood in hallway.
Last Agent to Sell the Property
Jerry Quist
REMAX Central License #6501285791 Listed on: 09/15/2016
Last Buyer's Agent
City2Shore Real Estate Northern Michigan License #6501325941
Home Details
Home Type
- Single Family
Est. Annual Taxes
- $2,609
Year Built
- Built in 1996
Lot Details
- 11.15 Acre Lot
- Landscaped
- Lot Has A Rolling Slope
- Wooded Lot
- The community has rules related to zoning restrictions
Home Design
- Chalet
- Frame Construction
- Metal Roof
- Wood Siding
Interior Spaces
- 2,320 Sq Ft Home
- 1-Story Property
- Paneling
- Vaulted Ceiling
- Wood Burning Stove
- Wood Burning Fireplace
- Self Contained Fireplace Unit Or Insert
- Mud Room
- Entrance Foyer
- Great Room
- Loft
- Crawl Space
Kitchen
- Oven or Range
- Dishwasher
- Kitchen Island
Bedrooms and Bathrooms
- 3 Bedrooms
- 2 Full Bathrooms
Parking
- 2 Car Attached Garage
- Gravel Driveway
Additional Features
- Pole Barn
- Well
Community Details
- Manton Mt. Bluff Community
Ownership History
Purchase Details
Home Financials for this Owner
Home Financials are based on the most recent Mortgage that was taken out on this home.Purchase Details
Home Financials for this Owner
Home Financials are based on the most recent Mortgage that was taken out on this home.Purchase Details
Similar Homes in Manton, MI
Home Values in the Area
Average Home Value in this Area
Purchase History
| Date | Type | Sale Price | Title Company |
|---|---|---|---|
| Warranty Deed | -- | None Available | |
| Deed | $125,000 | -- | |
| Warranty Deed | -- | -- |
Mortgage History
| Date | Status | Loan Amount | Loan Type |
|---|---|---|---|
| Previous Owner | $30,422 | No Value Available | |
| Previous Owner | $90,000 | No Value Available |
Property History
| Date | Event | Price | Change | Sq Ft Price |
|---|---|---|---|---|
| 10/31/2016 10/31/16 | Sold | $229,900 | 0.0% | $99 / Sq Ft |
| 09/25/2016 09/25/16 | Pending | -- | -- | -- |
| 09/15/2016 09/15/16 | For Sale | $229,900 | +83.9% | $99 / Sq Ft |
| 02/22/2012 02/22/12 | Sold | $125,000 | -- | $54 / Sq Ft |
| 01/13/2012 01/13/12 | Pending | -- | -- | -- |
Tax History Compared to Growth
Tax History
| Year | Tax Paid | Tax Assessment Tax Assessment Total Assessment is a certain percentage of the fair market value that is determined by local assessors to be the total taxable value of land and additions on the property. | Land | Improvement |
|---|---|---|---|---|
| 2024 | $1,642 | $200,900 | $0 | $0 |
| 2023 | $3,404 | $178,800 | $0 | $0 |
| 2022 | $3,404 | $156,000 | $0 | $0 |
| 2021 | $3,415 | $141,100 | $0 | $0 |
| 2020 | $3,505 | $125,800 | $0 | $0 |
| 2019 | $3,441 | $124,800 | $0 | $0 |
| 2018 | -- | $107,200 | $0 | $0 |
| 2017 | -- | $108,500 | $0 | $0 |
| 2016 | -- | $103,300 | $0 | $0 |
| 2015 | -- | $100,000 | $0 | $0 |
| 2013 | -- | $83,200 | $0 | $0 |
Agents Affiliated with this Home
-
J
Seller's Agent in 2016
Jerry Quist
RE/MAX Michigan
-
Jaimie Fellows-Garno

Buyer's Agent in 2016
Jaimie Fellows-Garno
City2Shore Real Estate Northern Michigan
(231) 920-6617
461 Total Sales
Map
Source: Northern Great Lakes REALTORS® MLS
MLS Number: 1823166
APN: 2309-32-1116
- 368 N 41 1 2 Rd
- 76 E 22 Rd
- 2954 N 39 Rd
- V/L Parcel D&F E 18 1 2 Rd
- V/L Parcel E E 18 1 2 Rd
- 7401 Red Maple Dr
- 879 S 35 Rd
- V/L E 30 Rd
- V/L 22 3 4 Rd
- 512 Indiana St
- 11711 22 3 4 Rd
- 416 S Michigan Ave
- 3945 N 45 1 2 Rd
- 3218 S 41 Rd
- 3633 E 16 Rd
- 3154 S 39 Rd
- 9090 E 32 Rd
- 103 E Elmore St
- 10103 E M 42
- 00 S 47 3 4 Rd
