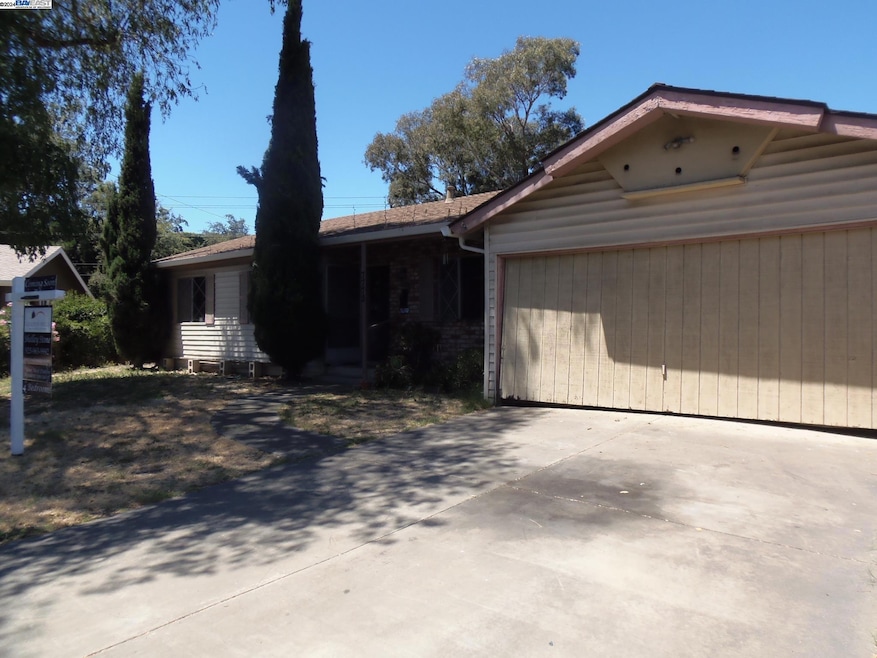
7772 Canterbury Ln Dublin, CA 94568
San Ramon Village NeighborhoodHighlights
- No HOA
- 2 Car Attached Garage
- Dining Area
- Murray Elementary School Rated A
- Breakfast Bar
- Carpet
About This Home
As of July 2025Bring your tool belt and imagination and turn this 4 bedroom property into the home you’ve always wanted. This home is 1,338 sq.ft. in size and the bonus is the 7,652 sq.ft. lot it sits on. There is enough room on this lot to add a large addition onto the existing structure or add an ADU and still have plenty of room for a patio and garden area. Everything in this property is in original condition with the exception of the roof so a full remodel will be necessary. This one-family owned property does not have a working stovetop and there is damage in both bathrooms that will require attention. The carpeting appears original and the windows are single paned. The good news is that the foundation appears in good condition according to inspections and this home was occupied continuously until a few months ago. It goes without saying that this is a completely as-is sale and is not for the faint of heart. The good news is that this location is walking distance to Murray School, Dublin High and Kolb Park. Walk or drive to Bart from this location. The 580/680 freeways and several shopping centers are nearby, along with the Iron Horse Trail. Open Sat 8/3 1-4 and Sun 8/4, 2-4PM.
Last Agent to Sell the Property
Golden Hills Brkrs/pb License #01404493 Listed on: 07/26/2024
Home Details
Home Type
- Single Family
Est. Annual Taxes
- $1,956
Year Built
- Built in 1961
Lot Details
- 7,652 Sq Ft Lot
- Back and Front Yard
Parking
- 2 Car Attached Garage
Home Design
- Vinyl Siding
- Stucco
Interior Spaces
- 1-Story Property
- Dining Area
- Washer and Dryer Hookup
Kitchen
- Breakfast Bar
- Laminate Countertops
Flooring
- Carpet
- Linoleum
Bedrooms and Bathrooms
- 4 Bedrooms
- 2 Full Bathrooms
Utilities
- No Cooling
- Wall Furnace
Community Details
- No Home Owners Association
- Bay East Association
- Built by Volk-McLane
- Village Subdivision
Listing and Financial Details
- Assessor Parcel Number 94117746
Ownership History
Purchase Details
Home Financials for this Owner
Home Financials are based on the most recent Mortgage that was taken out on this home.Purchase Details
Purchase Details
Similar Homes in Dublin, CA
Home Values in the Area
Average Home Value in this Area
Purchase History
| Date | Type | Sale Price | Title Company |
|---|---|---|---|
| Grant Deed | $950,000 | Old Republic Title | |
| Interfamily Deed Transfer | -- | None Available | |
| Interfamily Deed Transfer | -- | None Available | |
| Interfamily Deed Transfer | -- | -- |
Mortgage History
| Date | Status | Loan Amount | Loan Type |
|---|---|---|---|
| Open | $712,500 | New Conventional |
Property History
| Date | Event | Price | Change | Sq Ft Price |
|---|---|---|---|---|
| 07/01/2025 07/01/25 | Sold | $1,200,000 | 0.0% | $897 / Sq Ft |
| 07/01/2025 07/01/25 | For Sale | $1,200,000 | +26.3% | $897 / Sq Ft |
| 02/04/2025 02/04/25 | Off Market | $950,000 | -- | -- |
| 08/20/2024 08/20/24 | Sold | $950,000 | +11.9% | $710 / Sq Ft |
| 08/06/2024 08/06/24 | Pending | -- | -- | -- |
| 07/26/2024 07/26/24 | For Sale | $849,000 | -- | $635 / Sq Ft |
Tax History Compared to Growth
Tax History
| Year | Tax Paid | Tax Assessment Tax Assessment Total Assessment is a certain percentage of the fair market value that is determined by local assessors to be the total taxable value of land and additions on the property. | Land | Improvement |
|---|---|---|---|---|
| 2024 | $1,956 | $57,659 | $21,393 | $43,266 |
| 2023 | $1,920 | $63,391 | $20,973 | $42,418 |
| 2022 | $1,882 | $55,149 | $20,562 | $41,587 |
| 2021 | $1,840 | $53,930 | $20,159 | $40,771 |
| 2020 | $1,736 | $60,305 | $19,952 | $40,353 |
| 2019 | $1,642 | $59,123 | $19,561 | $39,562 |
| 2018 | $1,473 | $57,963 | $19,177 | $38,786 |
| 2017 | $1,424 | $56,827 | $18,801 | $38,026 |
| 2016 | $1,318 | $55,713 | $18,433 | $37,280 |
| 2015 | $1,283 | $54,876 | $18,156 | $36,720 |
| 2014 | $1,262 | $53,801 | $17,800 | $36,001 |
Agents Affiliated with this Home
-
Ivan Santacruz

Seller's Agent in 2025
Ivan Santacruz
Compass
(925) 999-5599
26 in this area
78 Total Sales
-
Dorothy Broderson

Buyer's Agent in 2025
Dorothy Broderson
(925) 963-8800
1 in this area
36 Total Sales
-
Shelley Lee Stone

Seller's Agent in 2024
Shelley Lee Stone
Golden Hills Brkrs/pb
(925) 963-9992
37 in this area
65 Total Sales
-
Jay Frost

Buyer's Agent in 2024
Jay Frost
(925) 443-7678
2 in this area
112 Total Sales
Map
Source: Bay East Association of REALTORS®
MLS Number: 41067882
APN: 941-0177-046-00
- 7629 Cardigan St
- 7527 Sutton Ln
- 7556 Frederiksen Ln
- 7746 Hillrose Dr
- 7777 Shannon Ave
- 7939 Serena Ct
- 7323 Starward Dr Unit 15
- 7114 Brighton Dr
- 7299 Elba Ct
- 7765 Woodren Ct
- 7182 Burton St
- 8567 Davona Dr
- 11801 Dublin Green Dr
- 7926 Shannon Ct
- 7650 Arbor Creek Cir
- 7765 Peppertree Rd
- 6926 Brighton Dr
- 8107 Peppertree Rd
- 8612 Wicklow Ln
- 7570 Carlow Way
