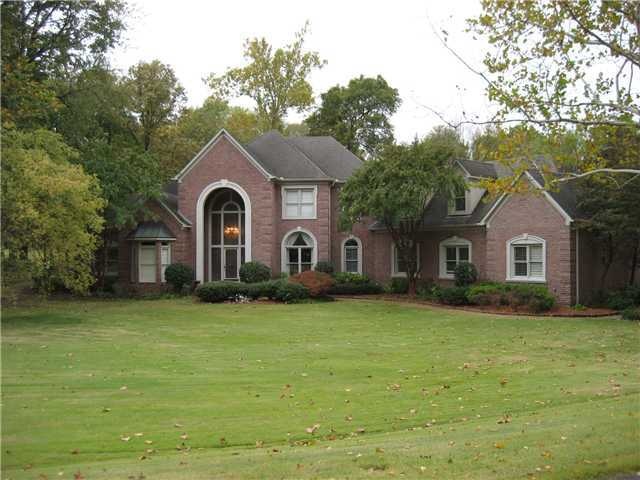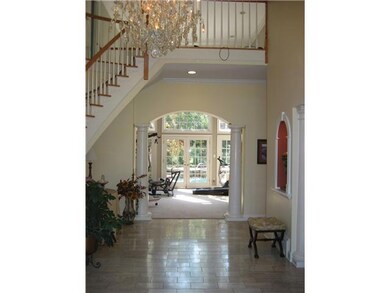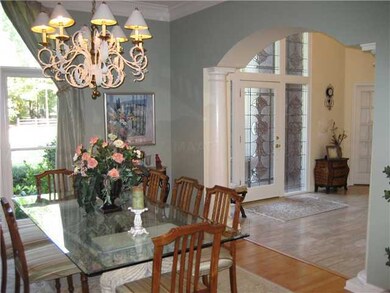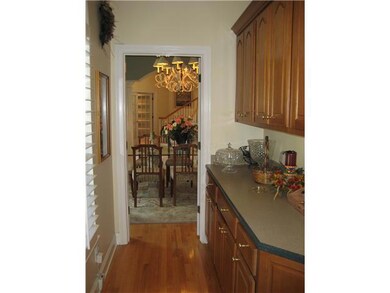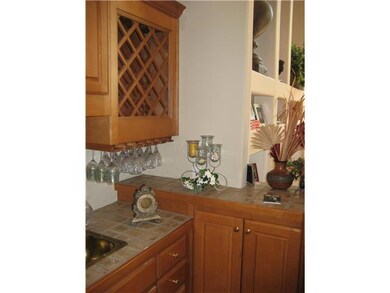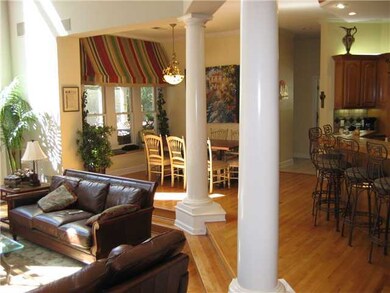
7773 Chapel Creek Pkwy S Cordova, TN 38016
Estimated Value: $645,000 - $701,512
Highlights
- Second Kitchen
- Gated Community
- 1.11 Acre Lot
- In Ground Pool
- Updated Kitchen
- Fireplace in Primary Bedroom
About This Home
As of May 2012Exclusive gated Chapel Creek home that seems like a dream! Just gotta look at all the photos. Dramatic entrance, 6 or 7 BRs, 3.5 bath, 11x10 office/nursery/exercise room off MBR. 'Slide of the century' into beautiful pool! Outside kitchen & screen porch.
Last Agent to Sell the Property
Crye-Leike, Inc., REALTORS License #208134 Listed on: 10/10/2011

Last Buyer's Agent
Cathay Fleming
Crye-Leike, Inc., REALTORS License #274455

Home Details
Home Type
- Single Family
Est. Annual Taxes
- $4,649
Year Built
- Built in 1995
Lot Details
- 1.11 Acre Lot
- Wrought Iron Fence
- Wood Fence
- Level Lot
- Few Trees
Home Design
- Traditional Architecture
- Soft Contemporary Architecture
- Slab Foundation
- Composition Shingle Roof
Interior Spaces
- 4,500-4,999 Sq Ft Home
- 4,930 Sq Ft Home
- 2-Story Property
- Smooth Ceilings
- Vaulted Ceiling
- Ceiling Fan
- 2 Fireplaces
- Gas Log Fireplace
- Fireplace in Hearth Room
- Some Wood Windows
- Double Pane Windows
- Window Treatments
- Two Story Entrance Foyer
- Separate Formal Living Room
- Dining Room
- Home Office
- Loft
- Bonus Room
- Play Room
- Storage Room
- Laundry Room
- Keeping Room
- Pull Down Stairs to Attic
Kitchen
- Updated Kitchen
- Second Kitchen
- Eat-In Kitchen
- Breakfast Bar
- Double Self-Cleaning Oven
- Microwave
- Dishwasher
- Disposal
Flooring
- Wood
- Partially Carpeted
- Tile
Bedrooms and Bathrooms
- 6 Bedrooms | 3 Main Level Bedrooms
- Primary Bedroom on Main
- Fireplace in Primary Bedroom
- Split Bedroom Floorplan
- Walk-In Closet
- Primary Bathroom is a Full Bathroom
- Dual Vanity Sinks in Primary Bathroom
- Whirlpool Bathtub
- Bathtub With Separate Shower Stall
Home Security
- Home Security System
- Fire and Smoke Detector
- Termite Clearance
Parking
- 3 Car Attached Garage
- Rear-Facing Garage
- Garage Door Opener
Outdoor Features
- In Ground Pool
- Patio
- Porch
Utilities
- Multiple cooling system units
- Central Heating and Cooling System
- Multiple Heating Units
- Heating System Uses Gas
- Gas Water Heater
- Cable TV Available
Listing and Financial Details
- Assessor Parcel Number 096510 A00043
Community Details
Overview
- Chapel Creek P D Subdivision
- Mandatory Home Owners Association
Security
- Gated Community
Ownership History
Purchase Details
Home Financials for this Owner
Home Financials are based on the most recent Mortgage that was taken out on this home.Purchase Details
Purchase Details
Home Financials for this Owner
Home Financials are based on the most recent Mortgage that was taken out on this home.Similar Homes in Cordova, TN
Home Values in the Area
Average Home Value in this Area
Purchase History
| Date | Buyer | Sale Price | Title Company |
|---|---|---|---|
| Spears Valerie D | $411,500 | Realty Title | |
| Coombs John | -- | -- | |
| Coombs John | $645,000 | Equity Title & Escrow Co |
Mortgage History
| Date | Status | Borrower | Loan Amount |
|---|---|---|---|
| Open | Spears Valerie D | $450,000 | |
| Closed | Spears Valerie D | $388,000 | |
| Closed | Spears Valerie D | $390,925 | |
| Previous Owner | Coombs John H | $75,000 | |
| Previous Owner | Coombs John H | $600,000 | |
| Previous Owner | Coombs John | $250,000 | |
| Previous Owner | Coombs John | $496,650 | |
| Previous Owner | Farmer Mark H | $496,000 | |
| Previous Owner | Farmer Mark H | $52,300 | |
| Previous Owner | Farmer Mark H | $482,200 | |
| Previous Owner | Farmer Mark H | $115,000 |
Property History
| Date | Event | Price | Change | Sq Ft Price |
|---|---|---|---|---|
| 05/21/2012 05/21/12 | Sold | $411,500 | -15.8% | $91 / Sq Ft |
| 04/13/2012 04/13/12 | Pending | -- | -- | -- |
| 10/10/2011 10/10/11 | For Sale | $489,000 | -- | $109 / Sq Ft |
Tax History Compared to Growth
Tax History
| Year | Tax Paid | Tax Assessment Tax Assessment Total Assessment is a certain percentage of the fair market value that is determined by local assessors to be the total taxable value of land and additions on the property. | Land | Improvement |
|---|---|---|---|---|
| 2025 | $4,649 | $173,775 | $32,600 | $141,175 |
| 2024 | $4,649 | $137,150 | $29,950 | $107,200 |
| 2023 | $8,355 | $137,150 | $29,950 | $107,200 |
| 2022 | $8,355 | $137,150 | $29,950 | $107,200 |
| 2021 | $8,453 | $137,150 | $29,950 | $107,200 |
| 2020 | $9,423 | $130,050 | $29,950 | $100,100 |
| 2019 | $9,423 | $130,050 | $29,950 | $100,100 |
| 2018 | $9,423 | $130,050 | $29,950 | $100,100 |
| 2017 | $5,345 | $130,050 | $29,950 | $100,100 |
| 2016 | $5,078 | $116,200 | $0 | $0 |
| 2014 | $5,078 | $116,200 | $0 | $0 |
Agents Affiliated with this Home
-
Chet Whitsitt

Seller's Agent in 2012
Chet Whitsitt
Crye-Leike, Inc., REALTORS
(901) 484-5689
8 in this area
33 Total Sales
-

Buyer's Agent in 2012
Cathay Fleming
Crye-Leike
(901) 734-9213
Map
Source: Memphis Area Association of REALTORS®
MLS Number: 3233890
APN: 09-6510-A0-0043
- 7726 Chapel Creek Pkwy N
- 1811 Wood Oak Dr
- 7733 Quick Fox Cove
- 1696 W Southfield Cir Unit C413
- 7705 Partridge Woods Cove
- 1655 W Southfield Cir Unit C
- 1647 W Southfield Cir
- 1667 W Southfield Cir Unit C
- 1779 Candle Ridge Dr
- 1727 Candle Ridge Dr
- 1618 E Southfield Cir
- 1601 E Southfield Cir
- 1917 Steeplebrook Cove
- 7570 Chapel Ridge Dr
- 1840 Pheasant Acre Ln E
- 0 Dexter Rd Unit 10177087
- 1620 S Ryamar Cove
- 1882 Woodchase Glen Dr
- 2011 Woodchase Cove
- 1474 Lacewing Trace Cove
- 7773 Chapel Creek Pkwy S
- 7746 Chapel Creek Pkwy S
- 7783 Chapel Creek Pkwy S
- 7733 Chapel Creek Pkwy S
- 7723 Chapel Creek Pkwy S
- 1725 Chapel Creek Pkwy
- 7746 Chapel Creek Pkwy N
- 7820 Chapel Ridge Dr
- 7860 Chapel Ridge Dr
- 7795 Chapel Ridge Dr
- 7713 Chapel Creek Pkwy S
- 1720 Chapel Creek Pkwy
- 7800 Chapel Ridge Dr
- 1771 Wood Oak Dr
- 1779 Wood Oak Dr
- 1761 Wood Oak Dr
- 1751 Wood Oak Dr
- 7775 Chapel Ridge Dr
- 7716 Chapel Creek Pkwy N
- 1801 Wood Oak Dr
