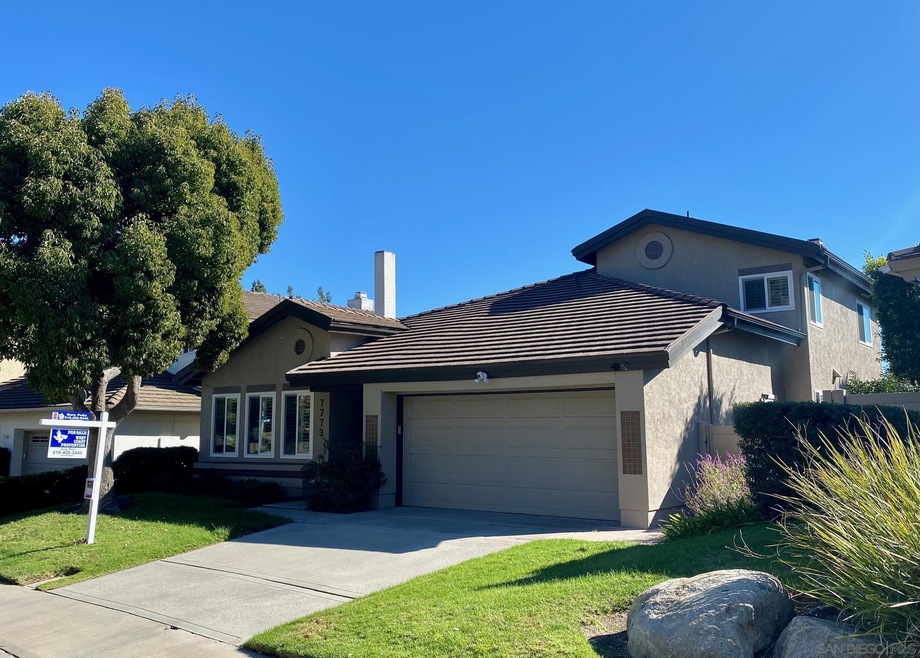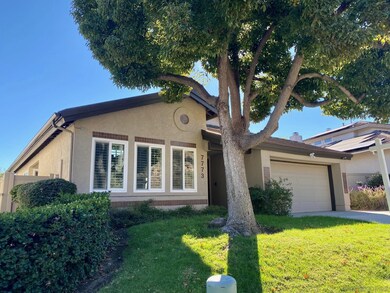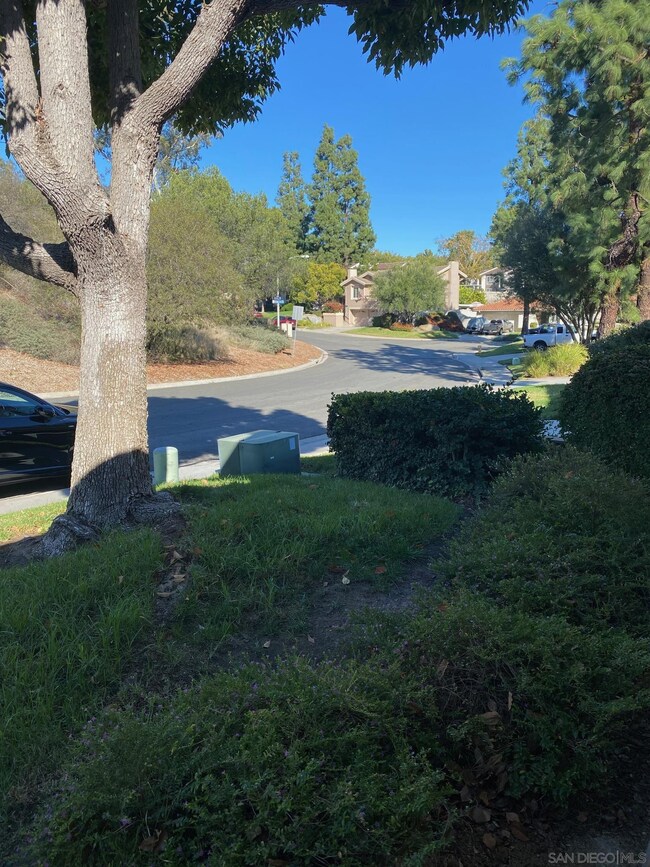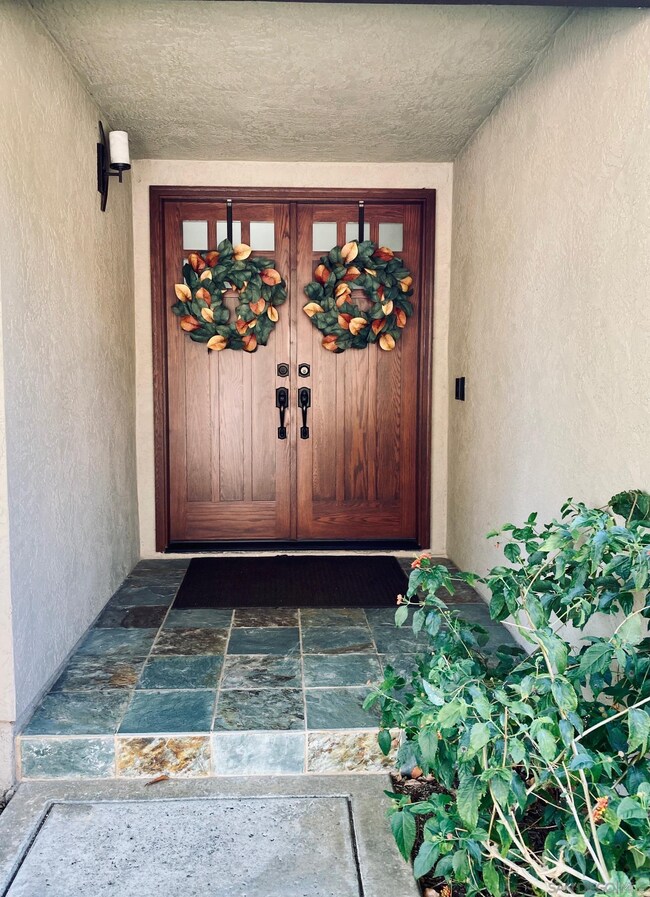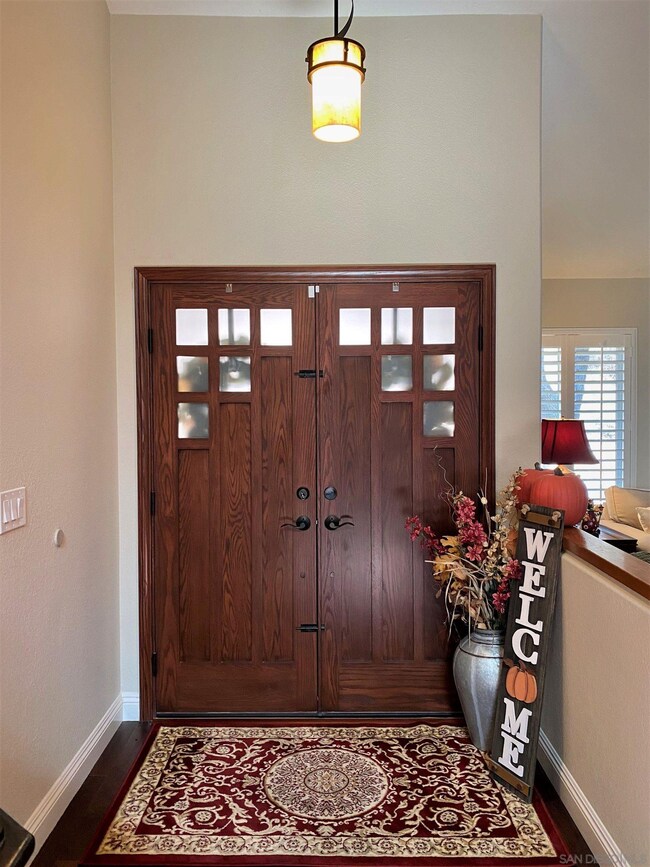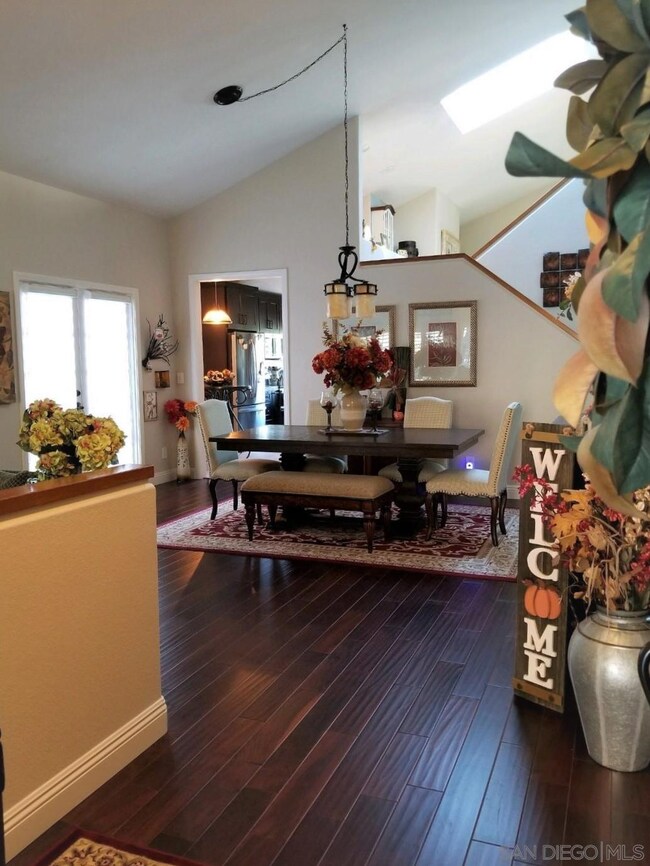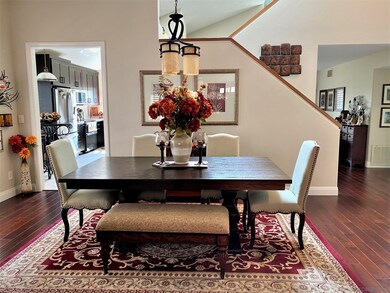
7773 Eagle Ridge Dr San Diego, CA 92119
Lake Murray NeighborhoodHighlights
- Fireplace in Primary Bedroom
- Traditional Architecture
- Main Floor Bedroom
- Benchley-Weinberger Elementary Rated A
- Wood Flooring
- Finished Attic
About This Home
As of January 2022Stunning spacious home, located in the Eagle View Estates, near Mission Trails Regional Park / Lake Murray and Cowles Mountain. Move in ready as everything is either new or recently remodeled, such as Custom Front Doors with Solid Wood, Ceiling Fans in Guest Bedrooms, All New Electrical Panel, Engineered Hardwood Floors, all Recessed Lighting, Master Bath Custom Seamless Glass Shower Surround, New Garage Doors, Exterior Painting-Entire House & Trim, New Water Heater, Kitchen and Guest Bath Entire Remodel Down to Studs, New GE Profile Appliances, New Hardware Entire Home, Custom Fireplace Screens, Ring Security System, Exterior Designer Doors, Window Treatments by Scot Blinds, Storage under Stairs Including Custom Door, Double Paned Windows by Milgard Tuscany, MB Custom Closet System and customization to one of the upstairs bedroom closets, upstairs loft, walking distance to Mission Trails Golf Club and much more.... Home Improvements Include: 1. Cleaning of attic / new insulation: Attic Guys 2. ASI Hastings: New Heater installed through insurance ASI brought to code – Air Conditioner service included replaced evaporator coil / 2ndary drain pan, safety switch, and return plenum and duct work done 3. New Water Heater 4. New Garage Door Opener / New Garage Door springs 5. Roof: double layer Malarkey UDL SBS modified reinforced 40# underlayment / three vents / wood repair and replacement of cracked/broken tiles 6. Skylight: Velux Comfort Plus dual glazed flat glass clear tempered over laminated low-e3 coating argon-gas filled 87% UV protection sky light 7. Western Pavers: Patio Pavers / Drainage 8. Gutters installed and attached to drainage 9. Added outdoor outlet for Christmas lights with switch in garage 10. Exterior Painting – Entire house and trim 11. New fences / gates: Alpine Fence 12. Custom Front Doors / Solid Wood : TM Cobb custom wood (red oak) installed excluding hardware 13. Double Paned Windows: Milgard Tuscany 14. New Interior / Exterior designer doors / closet doors excludes custom front entry doors 15. Garage Cabinets, Shelving / Custom Closets (two) 16. Guest Bath entire remodel / down to studs 17. Powder Room (half bath) remodel 18. Engineered Hardwood floors 19. Carpet Upstairs 20. 4.5” baseboard entire house excludes installation labor 21. New door hardware (entire home) 22. New doorbell 23. Window Treatments (entire home) by Scot Blinds: Includes shutters for most windows 24. Custom fireplace screens 25. New Ceiling fans (2 guest bedrooms) 26. Interior Paint (entire home) 27. Storage under stairs / including custom door 28. Outside outlet with interior switch for Christmas lights 29. New Garbage disposal 30. Light fixtures – entire home (interior & exterior) all recessed lighting replaced entry way/dining room / kitchen nook/ master bathroom /exterior front entrance and motion activated for driveway 31. Master bath custom seamless glass shower surround 32. Mirrors & Faucets for mb – 33. Patio Overhang (heart redwood) 34. Outdoor faucets 35. Ring Security System – including installation 36. Master Bathroom Cabinetry – granite countertop with no seam / dual sinks 37. Upgraded Electrical Panel 38. Ceiling to Floor Kitchen Remodel (raised the ceiling, new insulation, plumbing, electrical, soft close cabinets with two lazy-susan cabinets and pull out for trash/recyclable and spice drawer, granite counters, tile backsplash, 16 gage deep double sink, light fixtures, flooring, double convection oven stove combo, refrigerator, microwave). 39. Termite inspection 2021 / treatment to two areas
Last Agent to Sell the Property
West Coast Properties License #00405807 Listed on: 11/03/2021
Last Buyer's Agent
Annie Osborn
Stevensen & Neal Realtors License #01748275
Home Details
Home Type
- Single Family
Est. Annual Taxes
- $9,506
Year Built
- Built in 1984
Lot Details
- Property is Fully Fenced
- Level Lot
HOA Fees
- $180 Monthly HOA Fees
Parking
- 2 Car Attached Garage
- Garage Door Opener
Home Design
- Traditional Architecture
- Concrete Roof
- Stucco Exterior
Interior Spaces
- 2,041 Sq Ft Home
- 2-Story Property
- Built-In Features
- Family Room with Fireplace
- 3 Fireplaces
- Living Room
- Formal Dining Room
- Loft
- Bonus Room
- Wood Flooring
- Finished Attic
Kitchen
- Breakfast Area or Nook
- Gas Oven
- Gas Range
- <<microwave>>
- Ice Maker
- Dishwasher
- Disposal
Bedrooms and Bathrooms
- 3 Bedrooms
- Main Floor Bedroom
- Fireplace in Primary Bedroom
Laundry
- Laundry Room
- Laundry in Garage
- Gas Dryer Hookup
Schools
- San Diego Unified School District Elementary And Middle School
- San Diego Unified School District High School
Utilities
- Separate Water Meter
Community Details
- Association fees include water
- Eagle View Estates Association, Phone Number (619) 299-6899
Listing and Financial Details
- Assessor Parcel Number 371-253-05-00
Ownership History
Purchase Details
Home Financials for this Owner
Home Financials are based on the most recent Mortgage that was taken out on this home.Purchase Details
Home Financials for this Owner
Home Financials are based on the most recent Mortgage that was taken out on this home.Purchase Details
Home Financials for this Owner
Home Financials are based on the most recent Mortgage that was taken out on this home.Purchase Details
Purchase Details
Home Financials for this Owner
Home Financials are based on the most recent Mortgage that was taken out on this home.Purchase Details
Purchase Details
Home Financials for this Owner
Home Financials are based on the most recent Mortgage that was taken out on this home.Purchase Details
Purchase Details
Home Financials for this Owner
Home Financials are based on the most recent Mortgage that was taken out on this home.Purchase Details
Home Financials for this Owner
Home Financials are based on the most recent Mortgage that was taken out on this home.Purchase Details
Purchase Details
Purchase Details
Purchase Details
Purchase Details
Similar Homes in San Diego, CA
Home Values in the Area
Average Home Value in this Area
Purchase History
| Date | Type | Sale Price | Title Company |
|---|---|---|---|
| Grant Deed | $1,160,000 | Lawyers Title | |
| Interfamily Deed Transfer | -- | Fidelity National Title Co | |
| Interfamily Deed Transfer | -- | Fidelity National Title | |
| Interfamily Deed Transfer | -- | Lawyers Title Company | |
| Interfamily Deed Transfer | -- | Lawyers Title Company | |
| Interfamily Deed Transfer | -- | None Available | |
| Interfamily Deed Transfer | -- | Innovative Title Company | |
| Quit Claim Deed | -- | None Available | |
| Grant Deed | $575,000 | Equity Title San Diego | |
| Interfamily Deed Transfer | -- | None Available | |
| Interfamily Deed Transfer | -- | -- | |
| Grant Deed | $325,000 | Fidelity National Title | |
| Joint Tenancy Deed | $272,100 | Fidelity National Title | |
| Deed | $268,000 | -- | |
| Deed | $216,000 | -- | |
| Deed | $199,500 | -- | |
| Deed | $179,500 | -- |
Mortgage History
| Date | Status | Loan Amount | Loan Type |
|---|---|---|---|
| Open | $650,000 | New Conventional | |
| Previous Owner | $512,550 | VA | |
| Previous Owner | $544,313 | VA | |
| Previous Owner | $547,490 | VA | |
| Previous Owner | $460,000 | New Conventional | |
| Previous Owner | $250,000 | Credit Line Revolving | |
| Previous Owner | $150,000 | Credit Line Revolving | |
| Previous Owner | $50,000 | Credit Line Revolving | |
| Previous Owner | $256,000 | Unknown | |
| Previous Owner | $252,700 | No Value Available |
Property History
| Date | Event | Price | Change | Sq Ft Price |
|---|---|---|---|---|
| 07/16/2025 07/16/25 | For Sale | $1,395,000 | +20.3% | $683 / Sq Ft |
| 01/24/2022 01/24/22 | Sold | $1,160,000 | -2.9% | $568 / Sq Ft |
| 12/15/2021 12/15/21 | Pending | -- | -- | -- |
| 11/30/2021 11/30/21 | Price Changed | $1,195,000 | -4.4% | $585 / Sq Ft |
| 11/03/2021 11/03/21 | For Sale | $1,250,000 | +117.4% | $612 / Sq Ft |
| 06/18/2015 06/18/15 | Sold | $575,000 | 0.0% | $282 / Sq Ft |
| 05/16/2015 05/16/15 | Pending | -- | -- | -- |
| 02/27/2015 02/27/15 | For Sale | $575,000 | -- | $282 / Sq Ft |
Tax History Compared to Growth
Tax History
| Year | Tax Paid | Tax Assessment Tax Assessment Total Assessment is a certain percentage of the fair market value that is determined by local assessors to be the total taxable value of land and additions on the property. | Land | Improvement |
|---|---|---|---|---|
| 2024 | $9,506 | $765,588 | $481,555 | $284,033 |
| 2023 | $9,326 | $750,577 | $472,113 | $278,464 |
| 2022 | $8,027 | $651,197 | $238,968 | $412,229 |
| 2021 | $7,969 | $638,430 | $234,283 | $404,147 |
| 2020 | $7,873 | $631,884 | $231,881 | $400,003 |
| 2019 | $7,819 | $619,495 | $227,335 | $392,160 |
| 2018 | $7,225 | $607,349 | $222,878 | $384,471 |
| 2017 | $80 | $595,441 | $218,508 | $376,933 |
| 2016 | $6,938 | $583,767 | $214,224 | $369,543 |
| 2015 | $4,925 | $415,611 | $152,516 | $263,095 |
| 2014 | $4,832 | $407,471 | $149,529 | $257,942 |
Agents Affiliated with this Home
-
Robert Kaesler
R
Seller's Agent in 2025
Robert Kaesler
Real Estate Center
(619) 287-3895
1 in this area
17 Total Sales
-
Gary Pena
G
Seller's Agent in 2022
Gary Pena
West Coast Properties
(619) 405-5445
1 in this area
14 Total Sales
-
A
Buyer's Agent in 2022
Annie Osborn
Stevensen & Neal Realtors
-
Sharon Davis

Seller's Agent in 2015
Sharon Davis
Coldwell Banker Realty
(619) 447-1802
48 Total Sales
-
M
Seller Co-Listing Agent in 2015
Maureen Moran
Maureen Moran Real Estate
Map
Source: San Diego MLS
MLS Number: 210030406
APN: 371-253-05
- 7812 Tommy Dr Unit 19
- 7838 Cowles Mountain Ct Unit 18
- 7838 Cowles Mountain Ct Unit C32
- 6548 Bantam Lake Cir
- 6968 Talisman Ct
- 6991 Caminito Perico
- 6750 Cowles Mountain Blvd
- 6683 Ballinger Ave
- 7623 Flag Lake St
- 7871 Compass Lake Dr
- 6990 Caminito Perico
- 7804 Topaz Lake Ave
- 8151 Beaver Lake Dr
- 7876 Topaz Lake Ave
- 7255 Navajo Rd Unit C160
- 6398 Badger Lake Ave
- 6652 Jackson Dr
- 6707 Mineral Dr
- 6352 Budlong Lake Ave
- 8281 Beaver Lake Dr
