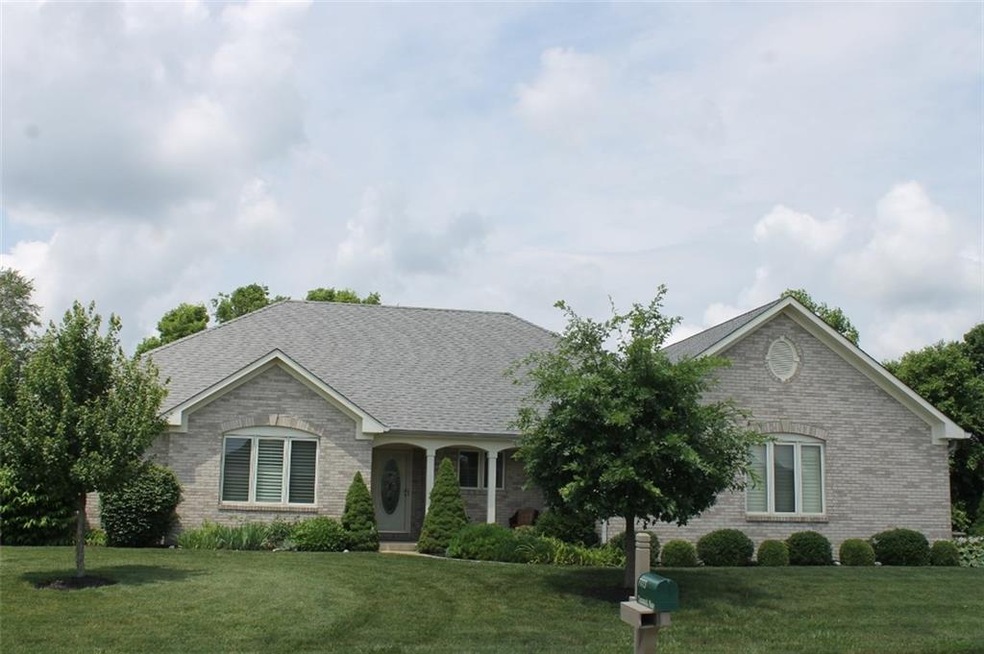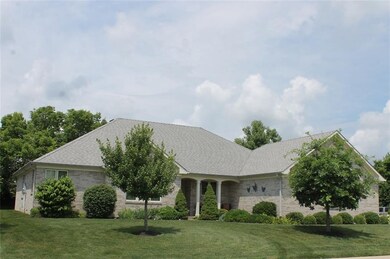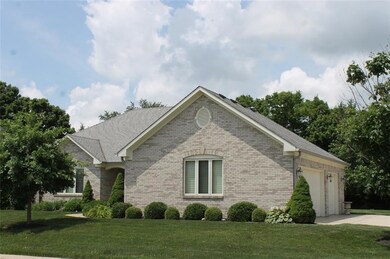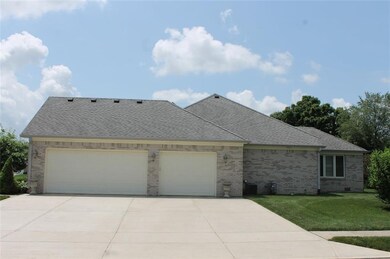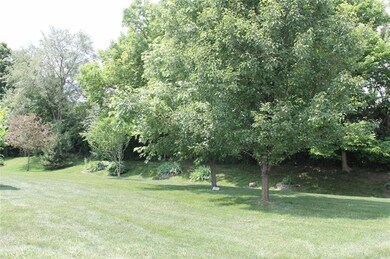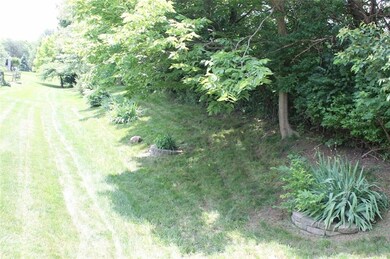
Estimated Value: $346,000 - $460,000
Highlights
- Vaulted Ceiling
- Ranch Style House
- Thermal Windows
- Hickory Elementary School Rated A-
- Breakfast Room
- 3 Car Attached Garage
About This Home
As of September 2019Custom 3BR, 2.5BA, Brick Ranch on a corner lot with secluded tree lined backyard. 3 Car Attached finished garage with heat and ample storage/cabinets. Home features Hardwood floors, stained trim, six panel doors, crank out wood windows. Enormous Great Room with 9ft ceilings and tray ceiling. Open kitchen to entertain with breakfast area, center island, and breakfast bar. Kick back and relax in the cozy sun room. Home includes custom blinds in every room. Master suite with garden tub, double vanity, walk-in closet, and separate shower. This home is move in ready and very well cared for. Original owner.
Last Agent to Sell the Property
RE/MAX Centerstone License #RB14047065 Listed on: 06/20/2019

Last Buyer's Agent
Dawn Lowden
Community Real Estate Group

Home Details
Home Type
- Single Family
Est. Annual Taxes
- $3,032
Year Built
- Built in 2005
Lot Details
- 0.34 Acre Lot
Parking
- 3 Car Attached Garage
- Driveway
Home Design
- Ranch Style House
- Brick Exterior Construction
Interior Spaces
- 1,945 Sq Ft Home
- Tray Ceiling
- Vaulted Ceiling
- Thermal Windows
- Window Screens
- Breakfast Room
- Pull Down Stairs to Attic
Kitchen
- Electric Oven
- Microwave
- Dishwasher
- Disposal
Bedrooms and Bathrooms
- 3 Bedrooms
Laundry
- Dryer
- Washer
Basement
- Sump Pump
- Crawl Space
Home Security
- Storm Windows
- Fire and Smoke Detector
Utilities
- Forced Air Heating and Cooling System
- Humidifier
- Heating System Uses Gas
- Gas Water Heater
Community Details
- Association fees include insurance, maintenance
- Pine Tree Estates Subdivision
- Property managed by Pine Tree Homeowners Assoc
- The community has rules related to covenants, conditions, and restrictions
Listing and Financial Details
- Assessor Parcel Number 321014230001000031
Ownership History
Purchase Details
Home Financials for this Owner
Home Financials are based on the most recent Mortgage that was taken out on this home.Purchase Details
Home Financials for this Owner
Home Financials are based on the most recent Mortgage that was taken out on this home.Similar Homes in the area
Home Values in the Area
Average Home Value in this Area
Purchase History
| Date | Buyer | Sale Price | Title Company |
|---|---|---|---|
| Caylor Allen R | $320,000 | Chicago Title | |
| Rasor James R | -- | None Available | |
| J R Lazaro Builders Inc | -- | None Available |
Mortgage History
| Date | Status | Borrower | Loan Amount |
|---|---|---|---|
| Open | Caylor Allen R | $25,000 | |
| Previous Owner | Rasor James R | $203,087 | |
| Previous Owner | Rasor James R | $193,000 | |
| Previous Owner | J R Lazaro Builders Inc | $201,994 |
Property History
| Date | Event | Price | Change | Sq Ft Price |
|---|---|---|---|---|
| 09/12/2019 09/12/19 | Sold | $320,000 | -1.5% | $165 / Sq Ft |
| 08/08/2019 08/08/19 | Pending | -- | -- | -- |
| 06/20/2019 06/20/19 | For Sale | $324,900 | -- | $167 / Sq Ft |
Tax History Compared to Growth
Tax History
| Year | Tax Paid | Tax Assessment Tax Assessment Total Assessment is a certain percentage of the fair market value that is determined by local assessors to be the total taxable value of land and additions on the property. | Land | Improvement |
|---|---|---|---|---|
| 2024 | $3,784 | $335,300 | $46,600 | $288,700 |
| 2023 | $3,417 | $304,700 | $42,300 | $262,400 |
| 2022 | $3,319 | $293,200 | $40,300 | $252,900 |
| 2021 | $3,127 | $275,300 | $40,300 | $235,000 |
| 2020 | $3,109 | $271,200 | $40,300 | $230,900 |
| 2019 | $3,008 | $259,100 | $38,400 | $220,700 |
| 2018 | $3,033 | $257,200 | $38,400 | $218,800 |
| 2017 | $2,444 | $244,400 | $36,600 | $207,800 |
| 2016 | $2,393 | $239,300 | $36,600 | $202,700 |
| 2014 | $2,184 | $218,400 | $33,200 | $185,200 |
Agents Affiliated with this Home
-
Michael Price

Seller's Agent in 2019
Michael Price
RE/MAX Centerstone
(317) 292-6553
47 in this area
396 Total Sales
-
Jeff Schabel

Seller Co-Listing Agent in 2019
Jeff Schabel
RE/MAX Centerstone
(317) 507-5454
18 in this area
99 Total Sales
-

Buyer's Agent in 2019
Dawn Lowden
Community Real Estate Group
(317) 414-9099
26 in this area
72 Total Sales
Map
Source: MIBOR Broker Listing Cooperative®
MLS Number: MBR21648381
APN: 32-10-14-230-001.000-031
- 1075 Marston Ln
- 1067 Marston Ln
- 1127 Marston Ln
- 7664 Allesley Dr
- 7658 Allesley Dr
- 7620 Allesley Dr
- 7644 Allesley Dr
- 7584 Allesley Dr
- 7608 Allesley Dr
- 7550 Allesley Dr
- 7926 White Pine Dr
- 1121 Brookside Ct
- 7441 Sugar Pine Ct
- 1103 Marston Ln
- 1136 Tansley Ln
- 8095 Christopher Ct
- 7452 Lace Bark Ct
- 938 Weeping Way Ln
- 7348 Standish Ln
- 1178 Turner Trace Place N
- 7773 Tamarack Place
- 7785 Tamarack Place
- 1102 Sequoia Trail
- 7805 Juniper Ln
- 7797 Tamarack Place
- 7788 Tamarack Place
- 7818 Juniper Ln
- 1105 Sequoia Trail
- 1084 Sequoia Trail
- 7812 Tamarack Place
- 7809 Tamarack Place
- 7831 Juniper Ln
- 1087 Sequoia Trail
- 1068 Sequoia Trail
- 7848 Tamarack Place
- 7838 Juniper Ln
- 7817 Tamarack Place
- 7849 Juniper Ln
- 1027 Sequoia Trail
- 7829 Tamarack Place
