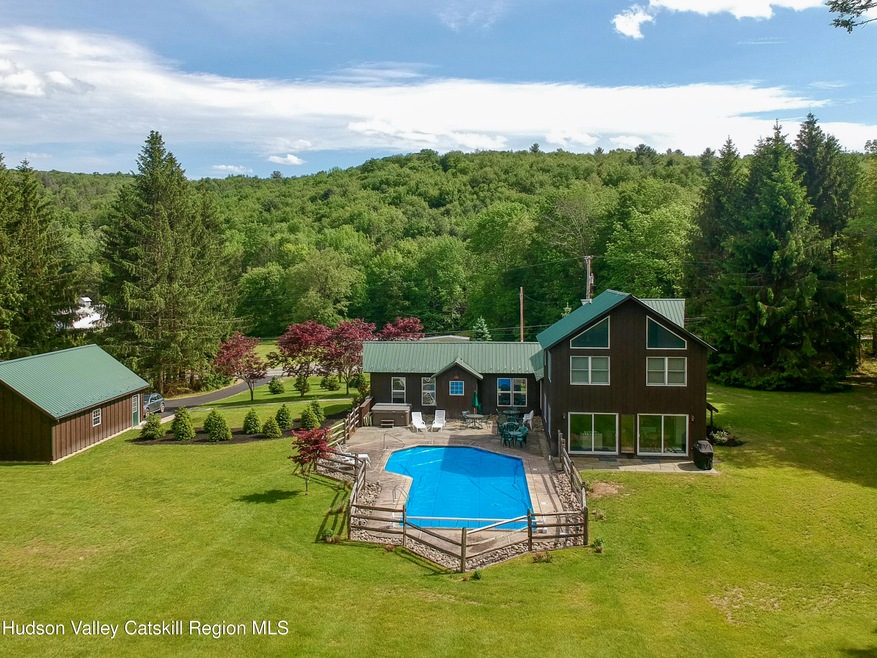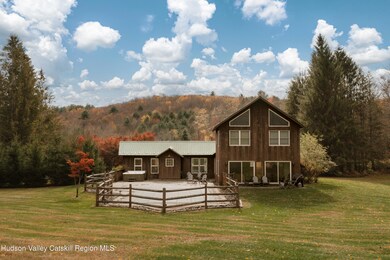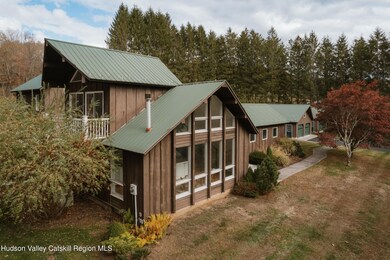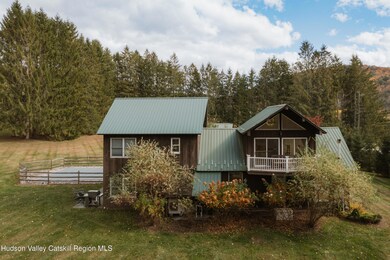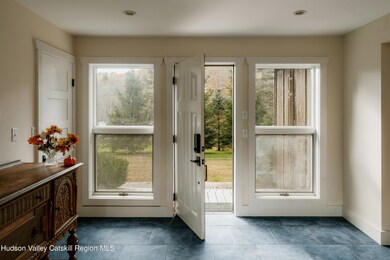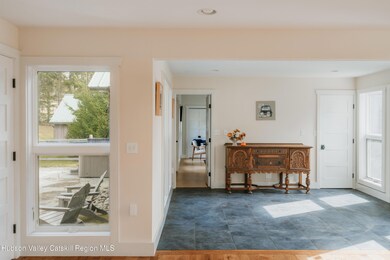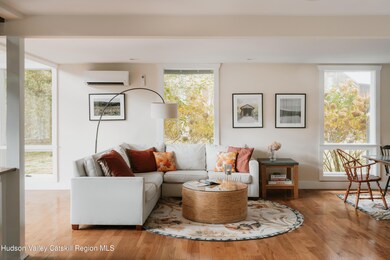7775 State Route 55 Neversink, NY 12765
Estimated payment $4,966/month
Highlights
- Guest House
- 7.16 Acre Lot
- Contemporary Architecture
- Heated In Ground Pool
- Open Floorplan
- Cathedral Ceiling
About This Home
Set on 7 parklike acres framed by woodland, Spruce Haven is a serene country retreat where open lawns, stately maples, stonewalls and the soothing sounds of Scott Brook create a distinctly gracious experience. The brook meanders along the property line and next to a delightful old barn, offering a tranquil place to reflect or for younger explorers to wade and wander. And a bijou guest house is a charming plus to the renovated main home. A heated pool is just outside the house, flanked by stone patios with space to grill, dine and to relax in the hot tub. Further down the lawn a cute red building houses the one bedroom, one bathroom guest house, which features a little kitchenette. Inside, the home blends rustic Catskills charm with modern renovation and addition. The open-concept main floor connects a sleek chef's kitchen to a spacious living room with Sonos sound. Three bedrooms (2 upstairs), all en suite, and 3.5 baths, include a ground-floor primary suite. Upstairs, along with the two guest suites, a light-filled lounge opens onto a balcony overlooking the sweeping lawns and charming barn. Located just outside Grahamsville within the Catskill Park, Spruce Haven is handy to hiking trails, including Red Hill Fire Tower and Slide Mountain, plus kayaking or canoeing on the Neversink Reservoir.
Home Details
Home Type
- Single Family
Est. Annual Taxes
- $5,726
Year Built
- Built in 1985 | Remodeled
Lot Details
- 7.16 Acre Lot
- Property fronts a state road
- Wood Fence
- Landscaped
- Level Lot
- Cleared Lot
- Private Yard
- Back Yard
- Property is zoned 01
Parking
- 3 Car Garage
- Front Facing Garage
- Driveway
Home Design
- Contemporary Architecture
- Metal Roof
Interior Spaces
- 2,444 Sq Ft Home
- 2-Story Property
- Open Floorplan
- Built-In Features
- Cathedral Ceiling
- Living Room
- Den
- Wood Flooring
- Basement
Kitchen
- Eat-In Kitchen
- Gas Oven
- Gas Range
- Range Hood
- Dishwasher
- Stainless Steel Appliances
Bedrooms and Bathrooms
- 3 Bedrooms
- Primary Bedroom on Main
Laundry
- Laundry closet
- Washer and Dryer
Outdoor Features
- Heated In Ground Pool
- Patio
- Fire Pit
Additional Homes
- Guest House
Utilities
- Ductless Heating Or Cooling System
- Heating System Uses Propane
- Heat Pump System
- Baseboard Heating
- Power Generator
- Well
- Septic Tank
Listing and Financial Details
- Legal Lot and Block 2.3 / 1
- Assessor Parcel Number 484200025 0001002003
Map
Home Values in the Area
Average Home Value in this Area
Tax History
| Year | Tax Paid | Tax Assessment Tax Assessment Total Assessment is a certain percentage of the fair market value that is determined by local assessors to be the total taxable value of land and additions on the property. | Land | Improvement |
|---|---|---|---|---|
| 2024 | $5,667 | $6,500 | $1,500 | $5,000 |
| 2023 | $5,575 | $6,500 | $1,500 | $5,000 |
| 2022 | $5,851 | $6,500 | $1,500 | $5,000 |
| 2021 | $5,994 | $6,500 | $1,500 | $5,000 |
| 2020 | $5,912 | $6,500 | $1,500 | $5,000 |
| 2019 | $4,115 | $6,500 | $1,500 | $5,000 |
| 2018 | $4,115 | $4,400 | $600 | $3,800 |
| 2017 | $3,217 | $4,400 | $600 | $3,800 |
| 2016 | $3,156 | $4,400 | $600 | $3,800 |
| 2015 | -- | $4,400 | $600 | $3,800 |
| 2014 | -- | $4,400 | $600 | $3,800 |
Property History
| Date | Event | Price | List to Sale | Price per Sq Ft |
|---|---|---|---|---|
| 11/05/2025 11/05/25 | For Sale | $850,000 | -- | $348 / Sq Ft |
Purchase History
| Date | Type | Sale Price | Title Company |
|---|---|---|---|
| Deed | $255,000 | -- | |
| Interfamily Deed Transfer | -- | -- |
Source: Hudson Valley Catskills Region Multiple List Service
MLS Number: 20255513
APN: 4200-025-0-0001-002-003
- 39 Armstrong Rd
- 34 Overlook Rd
- 40 Overlook Rd
- 518 Myers Rd
- 107 Overlook Rd
- 1 Lake View Dr
- 270 Benton Hollow Rd
- 15 Deans Way
- 0 Benton Hollow Rd Unit KEY836200
- TBD Ln
- 32 Brookside Dr
- 182-184 Mutton Hill Rd
- 382 Benton Hollow Rd
- 186 Schumway Rd
- 650 Thunder Hill Rd
- 54 Davis Ln
- 410 Main St
- 442 Main St
- 211 Hastings Ct
- 203 Skyline Dr
- 6197 Ny-42 Unit House-barn Neversink Riv
- 80 Smith Rd
- 300 Budd Rd Unit Cottage
- 151 Michigan Rd
- 110 Hasbrouck A Rd Unit 1 A
- 6202 State Route 42 Unit 1
- 6201 Ny-42 Unit 2-middle
- 40 Houghtaling Rd
- 21 Hillside Ave
- 1080 Ny-52 Unit ID1328128P
- 1220 Ulster Heights Rd Unit 1A
- 12 Woodland Ave
- 39 Old Monticello Rd
- 101-105 Crestview Dr
- 14 Orange Ln Unit 2
- 7 Balsam Dr
- 299 S Main St
- 70 Old Falls Rd
- 967 Briggs Hwy
- 124 Academy St
