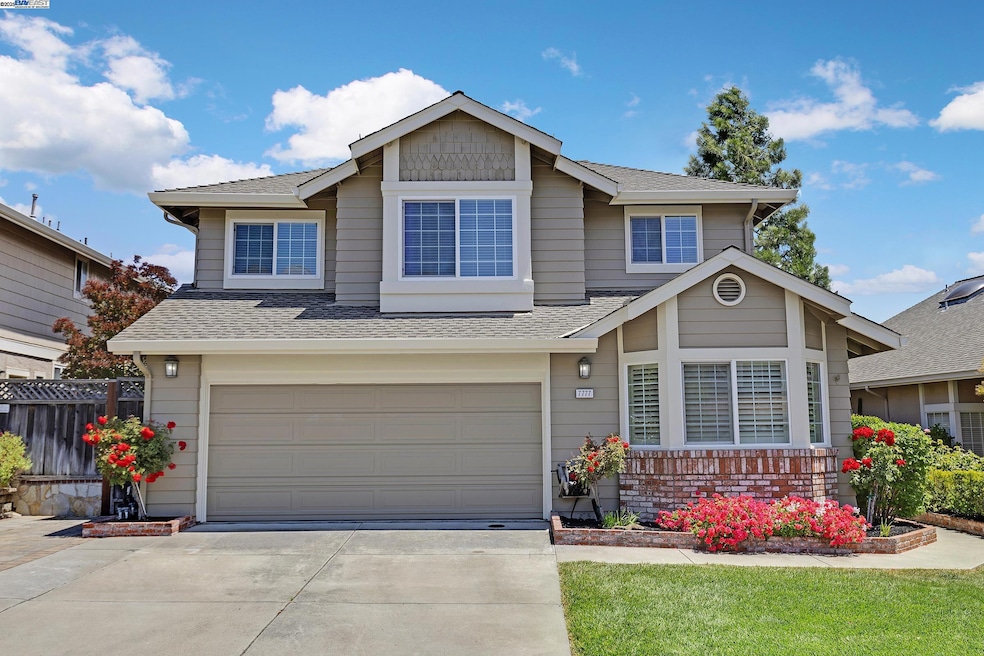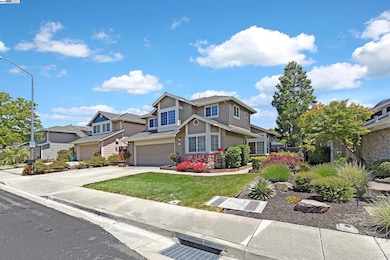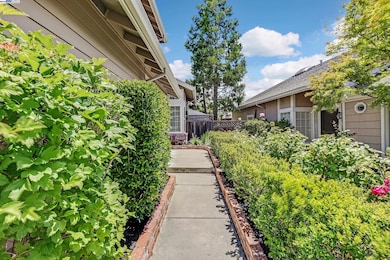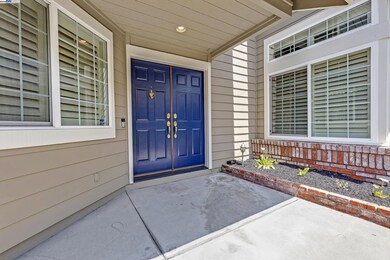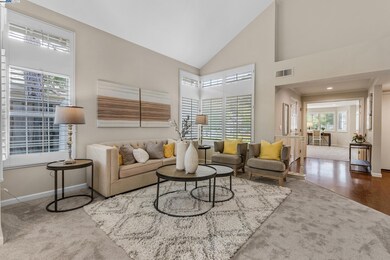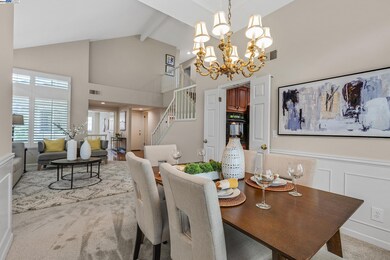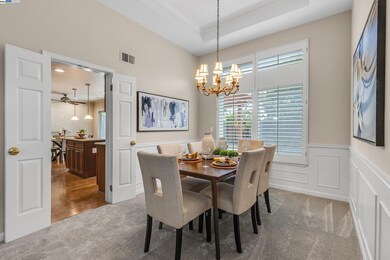
7777 Crossridge Rd Dublin, CA 94568
Estimated payment $10,606/month
Highlights
- Updated Kitchen
- View of Hills
- Engineered Wood Flooring
- Frederiksen Elementary School Rated A
- Contemporary Architecture
- 3-minute walk to Alamo Creek Park
About This Home
Welcome to this beautifully upgraded 5 Bedroom, 2.5 Bath home offering nearly 2,500 square feet of comfortable living space in the highly sought-after Willow Creek neighborhood. Recent updates include fresh interior paint & new flooring. The kitchen and all bathrooms have also been updated. Engineered hardwood floors run through many of the high-traffic areas, and the stunning kitchen is outfitted with stainless steel appliances, a five-burner gas cooktop, convection oven, microwave, and a warming drawer. The kitchen opens seamlessly into the cozy family room with a gas fireplace on one side and the formal dining room on the other, creating the perfect layout for both everyday living and entertaining. Expanded with permits in 2005, the home now includes a spacious fifth bedroom upstairs, complementing a large downstairs office that can easily be used as an additional bedroom. The backyard features a covered patio and grassy area—ideal for outdoor gatherings and play. Two generous side yards provide additional storage space. The attached two-car garage includes a wall-mounted LiftMaster garage door opener, optimizing the space for overhead storage. Conveniently located for commuters with easy access to 580/680, BART, award winning schools & shopping. This is a must see property.
Open House Schedule
-
Saturday, May 31, 20251:00 to 4:00 pm5/31/2025 1:00:00 PM +00:005/31/2025 4:00:00 PM +00:00Beautiful home in desirable Willow Creek area of West Dublin with 5 BR, 2.5 BA, in just under 2,500 sq. ft. of living space. Downstairs office could be 6th BR! Upgraded & Updated throughout & close to 580/680. BART, Shopping, Award Winning Schools, and walking trailsAdd to Calendar
-
Sunday, June 01, 20251:00 to 4:00 pm6/1/2025 1:00:00 PM +00:006/1/2025 4:00:00 PM +00:00Beautiful home in desirable Willow Creek area of West Dublin with 5 BR, 2.5 BA, in just under 2,500 sq. ft. of living space. Downstairs office could be 6th BR! Upgraded & Updated throughout & close to 580/680. BART, Shopping, Award Winning Schools, and walking trailsAdd to Calendar
Home Details
Home Type
- Single Family
Est. Annual Taxes
- $7,866
Year Built
- Built in 1989
Lot Details
- 5,042 Sq Ft Lot
- Wood Fence
- Landscaped
- Front Yard Sprinklers
- Back and Front Yard
Parking
- 2 Car Direct Access Garage
- Garage Door Opener
Home Design
- Contemporary Architecture
- Brick Exterior Construction
- Slab Foundation
- Shingle Roof
- Wood Shingle Exterior
Interior Spaces
- 2-Story Property
- Fireplace With Gas Starter
- Family Room with Fireplace
- Dining Area
- Views of Hills
- Carbon Monoxide Detectors
Kitchen
- Updated Kitchen
- Built-In Oven
- Gas Range
- Microwave
- Dishwasher
Flooring
- Engineered Wood
- Carpet
Bedrooms and Bathrooms
- 5 Bedrooms
Laundry
- Laundry in Garage
- Washer and Dryer Hookup
Utilities
- Cooling Available
- Forced Air Heating System
Community Details
- No Home Owners Association
- Bay East Association
- Willow Creek Subdivision
Listing and Financial Details
- Assessor Parcel Number 941278320
Map
Home Values in the Area
Average Home Value in this Area
Tax History
| Year | Tax Paid | Tax Assessment Tax Assessment Total Assessment is a certain percentage of the fair market value that is determined by local assessors to be the total taxable value of land and additions on the property. | Land | Improvement |
|---|---|---|---|---|
| 2024 | $7,866 | $507,380 | $138,267 | $376,113 |
| 2023 | $7,773 | $504,295 | $135,556 | $368,739 |
| 2022 | $7,663 | $487,410 | $132,899 | $361,511 |
| 2021 | $7,531 | $477,716 | $130,293 | $354,423 |
| 2020 | $7,031 | $479,748 | $128,958 | $350,790 |
| 2019 | $6,978 | $470,342 | $126,429 | $343,913 |
| 2018 | $6,769 | $461,123 | $123,951 | $337,172 |
| 2017 | $6,720 | $452,083 | $121,521 | $330,562 |
| 2016 | $6,154 | $443,221 | $119,139 | $324,082 |
| 2015 | $5,945 | $436,565 | $117,350 | $319,215 |
| 2014 | $5,930 | $428,016 | $115,052 | $312,964 |
Property History
| Date | Event | Price | Change | Sq Ft Price |
|---|---|---|---|---|
| 05/29/2025 05/29/25 | For Sale | $1,874,888 | -- | $750 / Sq Ft |
Purchase History
| Date | Type | Sale Price | Title Company |
|---|---|---|---|
| Interfamily Deed Transfer | -- | None Available | |
| Interfamily Deed Transfer | -- | None Available | |
| Grant Deed | $283,000 | Chicago Title Co |
Mortgage History
| Date | Status | Loan Amount | Loan Type |
|---|---|---|---|
| Open | $243,000 | New Conventional | |
| Closed | $266,225 | New Conventional | |
| Closed | $300,700 | Unknown | |
| Closed | $50,000 | Credit Line Revolving | |
| Closed | $254,700 | No Value Available |
Similar Homes in the area
Source: Bay East Association of REALTORS®
MLS Number: 41099429
APN: 941-2783-020-00
- 7464 Oxford Cir Unit 55
- 8043 Crossridge Rd
- 5623 Horizon Pkwy
- 1150 Vista Monte Dr
- 7104 Cross Creek Cir Unit A
- 6883 Langmuir Ln
- 9014 Craydon Cir
- 7090 Dublin Meadows St Unit D
- 6588 Amador Valley Blvd
- 17 Helix Ct
- 7303 Ione Ct
- 6891 Brighton Dr
- 6939 Mariposa Cir
- 8332 Locust Place N
- 216 Tangerine Ct
- 9 Dogwood Ct
- 7476 Brookdale Ct
- 6813 Amador Valley Blvd
- 663 Greylyn Dr
- 520 Columbia Creek Dr
