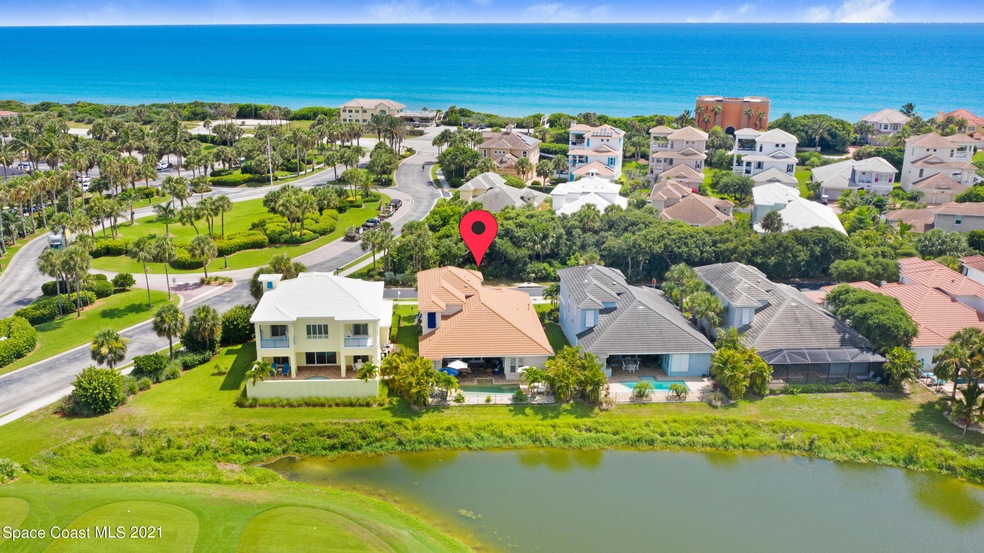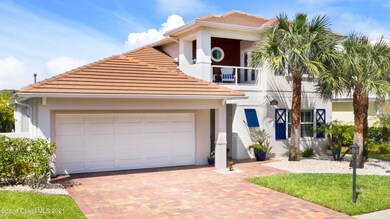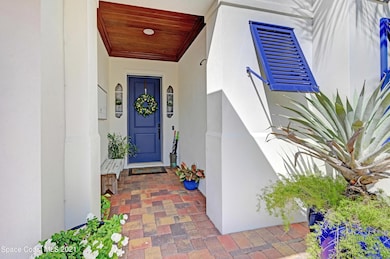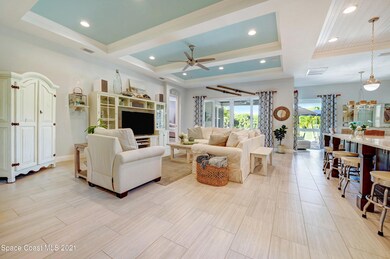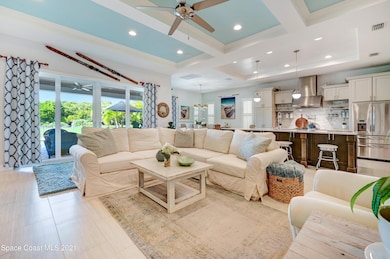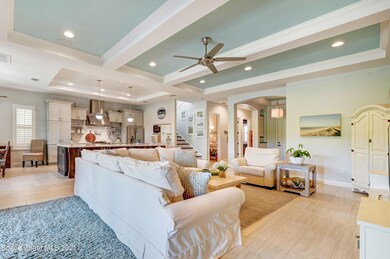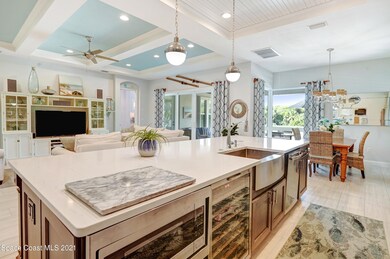
7777 Kiawah Way Melbourne Beach, FL 32951
Floridana Beach NeighborhoodHighlights
- Waterfront Community
- Property has ocean access
- On Golf Course
- Gemini Elementary School Rated A-
- Boat Dock
- Fitness Center
About This Home
As of February 2025GORGEOUS NEWER COASTAL HOME! This 4 bdrm pool home is a Florida buyer's dream- just steps to the beach, beautiful lake views, glistening heated swimming pool, open floorplan w soaring ceilings, big island kitchen, soft coastal colors, huge ground-floor master bedroom & bath. There's plenty of room for family/company in 2 upstairs guest rooms & downstairs office/bedroom. Enjoy outdoor living in the tropical pool area w pavers, covered patio, full summer kitchen, pool bath and auto-retractable patio screen. Home is safe & secure w impact rated sliders, accordion shutters and a whole house generator! Located in desirable ocean-to-river Aquarina Beach & Country Club featuring oceanfront clubhouse, river pier, golf, tennis and more! Low HOA's total under $400/month.
Last Agent to Sell the Property
Dale Sorensen Real Estate Inc. License #3222096 Listed on: 07/28/2021

Last Buyer's Agent
Non-Member Non-Member Out Of Area
Non-MLS or Out of Area License #nonmls
Home Details
Home Type
- Single Family
Est. Annual Taxes
- $7,640
Year Built
- Built in 2014
Lot Details
- 6,970 Sq Ft Lot
- Lot Dimensions are 59x121
- On Golf Course
- East Facing Home
- Wrought Iron Fence
HOA Fees
Parking
- 2 Car Attached Garage
- Garage Door Opener
Property Views
- Lake
- Pond
- Golf Course
Home Design
- Tile Roof
- Concrete Siding
- Block Exterior
- Asphalt
- Stucco
Interior Spaces
- 2,776 Sq Ft Home
- 2-Story Property
- Open Floorplan
- Built-In Features
- Ceiling Fan
- Great Room
- Home Office
- Library
- Screened Porch
- Hurricane or Storm Shutters
Kitchen
- Gas Range
- Microwave
- Dishwasher
- Kitchen Island
- Disposal
Flooring
- Wood
- Carpet
- Tile
Bedrooms and Bathrooms
- 4 Bedrooms
- Primary Bedroom on Main
- Split Bedroom Floorplan
- Walk-In Closet
- Separate Shower in Primary Bathroom
- Solar Tube
Laundry
- Laundry Room
- Dryer
- Washer
Pool
- Heated In Ground Pool
- Outdoor Shower
Outdoor Features
- Property has ocean access
- Patio
- Outdoor Kitchen
Schools
- Gemini Elementary School
- Hoover Middle School
- Melbourne High School
Utilities
- Forced Air Zoned Heating and Cooling System
- Whole House Permanent Generator
- Propane
- Gas Water Heater
- Cable TV Available
Listing and Financial Details
- Assessor Parcel Number 29-38-36-12-0000a.0-0018.00
Community Details
Overview
- Association fees include security
- Maritime Hammock Association
- Maritime Hammock Subdivision
- Maintained Community
Amenities
- Sauna
- Clubhouse
Recreation
- Boat Dock
- Waterfront Community
- Fitness Center
Ownership History
Purchase Details
Home Financials for this Owner
Home Financials are based on the most recent Mortgage that was taken out on this home.Purchase Details
Home Financials for this Owner
Home Financials are based on the most recent Mortgage that was taken out on this home.Purchase Details
Home Financials for this Owner
Home Financials are based on the most recent Mortgage that was taken out on this home.Similar Homes in Melbourne Beach, FL
Home Values in the Area
Average Home Value in this Area
Purchase History
| Date | Type | Sale Price | Title Company |
|---|---|---|---|
| Warranty Deed | $975,000 | Prestige Title Of Brevard | |
| Warranty Deed | $975,000 | Prestige Title Of Brevard | |
| Warranty Deed | $959,000 | Alliance Title Ins Agcy Inc | |
| Warranty Deed | $98,300 | Alliance Title Insurance Age |
Mortgage History
| Date | Status | Loan Amount | Loan Type |
|---|---|---|---|
| Previous Owner | $767,200 | New Conventional | |
| Previous Owner | $417,000 | Adjustable Rate Mortgage/ARM |
Property History
| Date | Event | Price | Change | Sq Ft Price |
|---|---|---|---|---|
| 02/19/2025 02/19/25 | Sold | $975,000 | -9.3% | $351 / Sq Ft |
| 01/28/2025 01/28/25 | Pending | -- | -- | -- |
| 01/25/2025 01/25/25 | For Sale | $1,075,000 | +10.3% | $387 / Sq Ft |
| 01/24/2025 01/24/25 | Off Market | $975,000 | -- | -- |
| 12/12/2024 12/12/24 | Price Changed | $1,075,000 | -6.5% | $387 / Sq Ft |
| 11/12/2024 11/12/24 | For Sale | $1,150,000 | 0.0% | $414 / Sq Ft |
| 11/09/2024 11/09/24 | Off Market | $1,150,000 | -- | -- |
| 09/11/2024 09/11/24 | Price Changed | $1,150,000 | -3.8% | $414 / Sq Ft |
| 06/03/2024 06/03/24 | Price Changed | $1,195,000 | -4.4% | $430 / Sq Ft |
| 03/27/2024 03/27/24 | Price Changed | $1,250,000 | -3.8% | $450 / Sq Ft |
| 01/25/2024 01/25/24 | For Sale | $1,300,000 | +35.6% | $468 / Sq Ft |
| 10/15/2021 10/15/21 | Sold | $959,000 | -3.6% | $345 / Sq Ft |
| 08/12/2021 08/12/21 | Pending | -- | -- | -- |
| 07/28/2021 07/28/21 | For Sale | $995,000 | +102.5% | $358 / Sq Ft |
| 05/30/2014 05/30/14 | Sold | $491,240 | +15.6% | $198 / Sq Ft |
| 04/30/2014 04/30/14 | Pending | -- | -- | -- |
| 11/21/2012 11/21/12 | For Sale | $425,000 | -- | $171 / Sq Ft |
Tax History Compared to Growth
Tax History
| Year | Tax Paid | Tax Assessment Tax Assessment Total Assessment is a certain percentage of the fair market value that is determined by local assessors to be the total taxable value of land and additions on the property. | Land | Improvement |
|---|---|---|---|---|
| 2023 | $12,943 | $1,003,010 | $0 | $0 |
| 2022 | $11,325 | $902,900 | $0 | $0 |
| 2021 | $7,664 | $578,030 | $0 | $0 |
| 2020 | $7,640 | $570,050 | $0 | $0 |
| 2019 | $7,635 | $557,240 | $0 | $0 |
| 2018 | $7,688 | $546,850 | $0 | $0 |
| 2017 | $7,823 | $535,610 | $0 | $0 |
| 2016 | $8,008 | $524,600 | $85,000 | $439,600 |
| 2015 | $8,297 | $520,960 | $85,000 | $435,960 |
| 2014 | $991 | $70,000 | $70,000 | $0 |
Agents Affiliated with this Home
-

Seller's Agent in 2025
Eileen Diamond
Keller Williams Rlty Vero Bch
(772) 696-4772
1 in this area
20 Total Sales
-
Rebecca Graci
R
Seller Co-Listing Agent in 2025
Rebecca Graci
Keller Williams Rlty Vero Bch
(407) 818-7760
1 in this area
6 Total Sales
-
Laura Dowling-Roy

Buyer's Agent in 2025
Laura Dowling-Roy
Premier Properties Real Estate
(321) 223-4671
98 in this area
185 Total Sales
-
Susan Williammee

Seller's Agent in 2021
Susan Williammee
Dale Sorensen Real Estate Inc.
(321) 795-4860
24 in this area
47 Total Sales
-
N
Buyer's Agent in 2021
Non-Member Non-Member Out Of Area
Non-MLS or Out of Area
-
Michael Thorpe

Seller's Agent in 2014
Michael Thorpe
One Sotheby's Int'l Realty
(772) 492-1002
4 in this area
103 Total Sales
Map
Source: Space Coast MLS (Space Coast Association of REALTORS®)
MLS Number: 910851
APN: 29-38-36-12-0000A.0-0018.00
- 206 Osprey Villas Ct
- 7625 S Highway A1a
- 7471 Matanilla Reef Way
- 135 Aquarina Blvd
- 220 Osprey Villas Ct
- 170 Whaler Dr
- 7655 S Highway A1a
- 272 Aquarina Blvd
- 264 Aquarina Blvd
- 147 Aquarina Blvd
- 240 Hammock Shore Dr Unit 109
- 155 Aquarina Blvd
- 110 Warsteiner Way Unit 204
- 102 Caledonia Dr
- 130 Warsteiner Way Unit 204
- 7703 S Highway A1a
- 140 Warsteiner Way Unit 302
- 140 Warsteiner Way Unit 603
- 140 Warsteiner Way Unit 204
- 875 Aquarina Blvd
