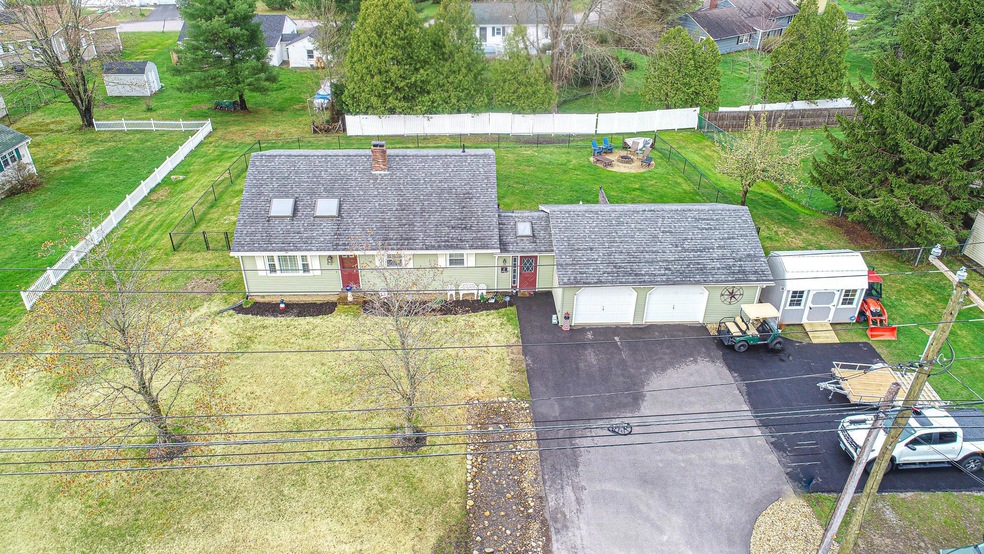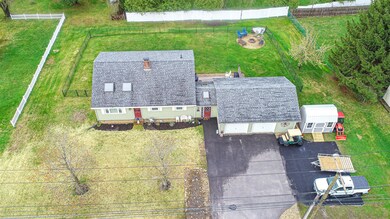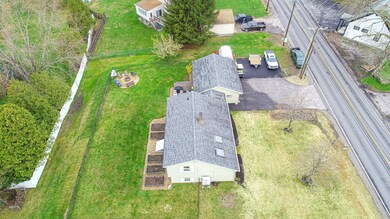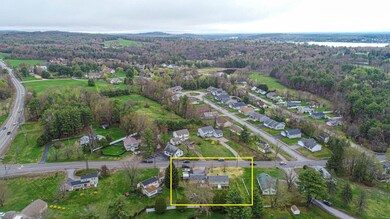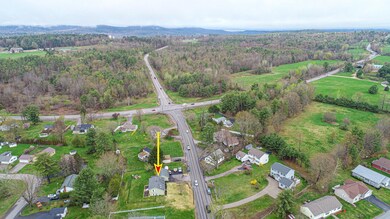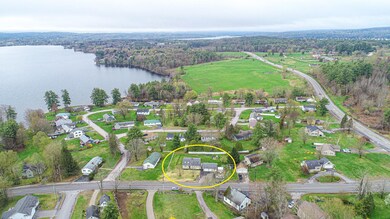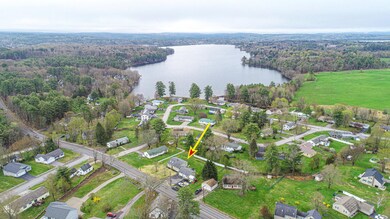
778 Elm St Laconia, NH 03246
Highlights
- Community Beach Access
- Cathedral Ceiling
- Skylights
- Water Access
- Wood Flooring
- Air Conditioning
About This Home
As of June 2024BEACH ACCESS LAKE OPECHEE, this property would make a great family home for both primary and secondary residency. Open concept living with cathedral ceilings this split entry boasts 3 -bedrooms, 3/4 bath & 1/2 bath combo laundry room. Home provides space for family living, hosting guest, or setting up a home office. The kitchen offers a pantry, complete with a stylish barn door offering ample storage and adding rustic elegance to the kitchen. Sunlight streams through the living room for a light and bright feeling. Bathroom has been updated to provide a fresh new look. You then will head down to a large family room and laundry room with direct access to the back yard. Outside you will find a 2 1/2-car garage with additional paved parking too accommodated your family and friends or to just store your recreational toys. Back yard you will step into a fenced in yard featuring garden beds for the person with the green thumb and firepit to enjoy and relax. Mini splits have been added for the comfort of cool days. All this after a day of swimming, kayaking, paddleboarding or just sitting on the beach with your toes in the sand. Visit the Open House Saturday May 11th 10 AM to 12 PM!
Last Agent to Sell the Property
Matthew Mooney
BHHS Verani Belmont Brokerage Phone: 603-455-7478 License #079215 Listed on: 05/03/2024

Home Details
Home Type
- Single Family
Est. Annual Taxes
- $4,866
Year Built
- Built in 1979
Lot Details
- 0.46 Acre Lot
- Partially Fenced Property
- Lot Sloped Up
- Garden
HOA Fees
- $6 Monthly HOA Fees
Parking
- 2 Car Garage
- Driveway
Home Design
- Split Foyer
- Concrete Foundation
- Shingle Roof
- Vinyl Siding
Interior Spaces
- 2-Story Property
- Cathedral Ceiling
- Skylights
- Finished Basement
- Walk-Up Access
Kitchen
- Electric Range
- Stove
- Dishwasher
Flooring
- Wood
- Carpet
- Vinyl Plank
Bedrooms and Bathrooms
- 3 Bedrooms
Laundry
- Dryer
- Washer
Outdoor Features
- Water Access
- Shared Private Water Access
Schools
- Elm Street Elementary School
- Laconia Middle School
- Laconia High School
Utilities
- Air Conditioning
- Mini Split Air Conditioners
- Pellet Stove burns compressed wood to generate heat
- Mini Split Heat Pump
- Baseboard Heating
- Hot Water Heating System
- Heating System Uses Oil
- Internet Available
- Cable TV Available
Listing and Financial Details
- Legal Lot and Block 13 / 71
Community Details
Recreation
- Community Beach Access
Ownership History
Purchase Details
Home Financials for this Owner
Home Financials are based on the most recent Mortgage that was taken out on this home.Purchase Details
Home Financials for this Owner
Home Financials are based on the most recent Mortgage that was taken out on this home.Purchase Details
Home Financials for this Owner
Home Financials are based on the most recent Mortgage that was taken out on this home.Similar Homes in Laconia, NH
Home Values in the Area
Average Home Value in this Area
Purchase History
| Date | Type | Sale Price | Title Company |
|---|---|---|---|
| Warranty Deed | $535,000 | None Available | |
| Warranty Deed | $535,000 | None Available | |
| Warranty Deed | $470,000 | None Available | |
| Warranty Deed | $470,000 | None Available | |
| Warranty Deed | $189,000 | -- | |
| Warranty Deed | $189,000 | -- |
Mortgage History
| Date | Status | Loan Amount | Loan Type |
|---|---|---|---|
| Open | $508,250 | Purchase Money Mortgage | |
| Closed | $508,250 | Purchase Money Mortgage | |
| Previous Owner | $435,442 | Stand Alone Refi Refinance Of Original Loan | |
| Previous Owner | $399,500 | Purchase Money Mortgage | |
| Previous Owner | $208,000 | Stand Alone Refi Refinance Of Original Loan | |
| Previous Owner | $192,857 | New Conventional | |
| Previous Owner | $62,013 | Unknown | |
| Previous Owner | $50,351 | Unknown |
Property History
| Date | Event | Price | Change | Sq Ft Price |
|---|---|---|---|---|
| 06/14/2024 06/14/24 | Sold | $535,000 | -7.0% | $326 / Sq Ft |
| 05/15/2024 05/15/24 | Pending | -- | -- | -- |
| 05/03/2024 05/03/24 | For Sale | $575,000 | +25.4% | $351 / Sq Ft |
| 08/17/2023 08/17/23 | Sold | $458,360 | -5.5% | $286 / Sq Ft |
| 07/07/2023 07/07/23 | Pending | -- | -- | -- |
| 06/21/2023 06/21/23 | Price Changed | $485,000 | -1.0% | $303 / Sq Ft |
| 05/31/2023 05/31/23 | For Sale | $489,900 | +4.2% | $306 / Sq Ft |
| 10/26/2022 10/26/22 | Sold | $470,000 | +2.2% | $294 / Sq Ft |
| 09/11/2022 09/11/22 | Pending | -- | -- | -- |
| 09/07/2022 09/07/22 | For Sale | $459,900 | +143.3% | $287 / Sq Ft |
| 07/02/2015 07/02/15 | Sold | $189,000 | -0.5% | $86 / Sq Ft |
| 05/25/2015 05/25/15 | Pending | -- | -- | -- |
| 05/20/2015 05/20/15 | For Sale | $189,900 | -- | $86 / Sq Ft |
Tax History Compared to Growth
Tax History
| Year | Tax Paid | Tax Assessment Tax Assessment Total Assessment is a certain percentage of the fair market value that is determined by local assessors to be the total taxable value of land and additions on the property. | Land | Improvement |
|---|---|---|---|---|
| 2024 | $5,211 | $382,300 | $148,200 | $234,100 |
| 2023 | $4,866 | $349,800 | $135,600 | $214,200 |
| 2022 | $4,335 | $291,900 | $115,100 | $176,800 |
| 2021 | $4,411 | $233,900 | $75,300 | $158,600 |
| 2020 | $4,275 | $216,800 | $64,200 | $152,600 |
| 2019 | $4,349 | $211,200 | $58,600 | $152,600 |
| 2018 | $4,183 | $200,600 | $56,900 | $143,700 |
| 2017 | $3,874 | $184,200 | $55,800 | $128,400 |
| 2016 | $4,258 | $191,800 | $55,800 | $136,000 |
| 2015 | $4,573 | $206,000 | $58,800 | $147,200 |
| 2014 | $4,610 | $205,800 | $58,600 | $147,200 |
| 2013 | $4,511 | $204,300 | $55,400 | $148,900 |
Agents Affiliated with this Home
-
M
Seller's Agent in 2024
Matthew Mooney
BHHS Verani Belmont
-

Buyer's Agent in 2024
Shannon Casey
KW Coastal and Lakes & Mountains Realty/Meredith
(603) 630-3343
50 in this area
177 Total Sales
-
J
Seller's Agent in 2023
Jennifer Baer
Redfin Corporation
-

Buyer's Agent in 2023
Scott Knowles
RE/MAX Innovative Bayside
(603) 455-7751
93 in this area
253 Total Sales
-

Seller's Agent in 2022
Susan Bradley
Coldwell Banker Realty Gilford NH
(603) 493-2873
30 in this area
132 Total Sales
-
B
Seller's Agent in 2015
Bette Hammond
Central Gold Key Realty
Map
Source: PrimeMLS
MLS Number: 4993937
APN: LACO-000296-000071-000013
- 20 Elizabeth Terrace
- 13 Anthony Dr
- 57 Clover Ln
- 47 Clover Ln
- 27 Clover Ln
- 5 Fells Way Unit C
- 7 Clover Ln
- 12 Clover Ln
- 77 Freedom Ln Unit A
- 3 Liberty Run Unit B
- 119 Hickory Stick Ln
- 57 Carol Ct
- 00000 Severance Rd
- 5 Golf View Unit B
- 34 Van Buren Rd
- 240 Franklin St Unit 28
- 240 Franklin St Unit 9
- 42 Natures View Dr
- 25 Sweetbrier Way
- 134 Natures View Dr
